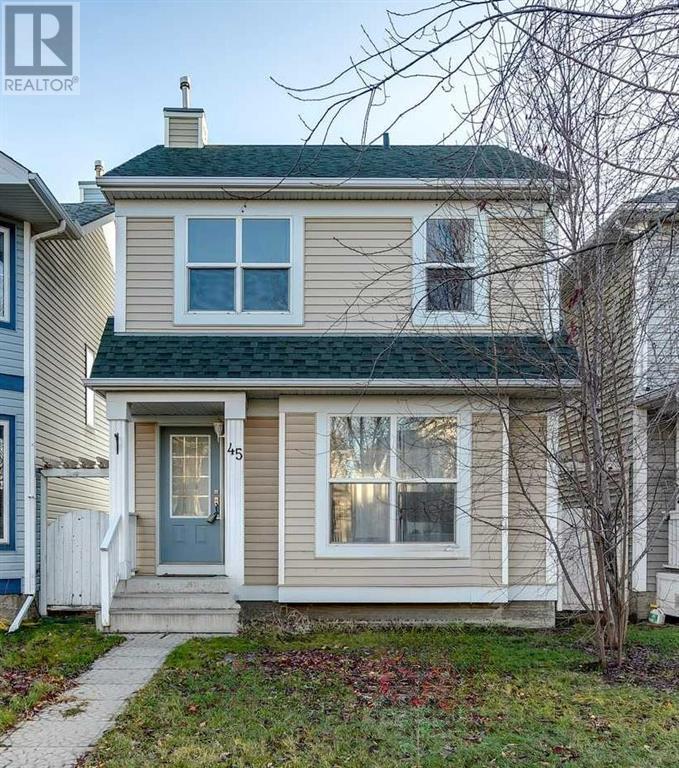$ 515,000 – 45 Prestwick Avenue Southeast
3 BR / 2 BA Single Family – Calgary
Welcome to 45 Prestwick Avenue SE. This home is impressive, as is the price. If you’re feeling the family needs a bit more room, this is the perfect step up, offering three bedrooms up, a four-piece bath and additional half bath, a partially developed basement and a fantastic south-facing spacious yard backing onto a paved laneway and greenspace. The main floor is designed well with a nice open flow from the front living room through to the kitchen and dining area and out onto the back deck. The living room has a cozy dual sided gas fireplace that separates the living and dining rooms. The kitchen offers additional seating around the peninsula island and you’ll appreciate the updated vinyl-plank flooring. There’s also a dedicated pantry for additional storage. Head upstairs and you’ll find three good-sized bedrooms including a primary with a walk-in closet. Head down to the partially finished basement and a half flight down, there is a half bath servicing the main as well as the lower level. In the basement, you’ll find a great additional room for the family to use as a rec/entertainment/play/learn-from-home/office space. There is also ample storage in the laundry/utility room. Out back, the kids will have hours of fun in the spacious backyard. There is also a handy off-street parking pad out back with a large shed for storage. The shingles on this home were recently replaced giving you peace of mind for years to come. Nestled halfway between the conveniences of all the shops, restaurants and services of both McKenzie Towne and 130th Ave., as well as being close to several community schools, and the new South Health Campus Hospital, this home is in a great location. You’ll also love the quick access to Deerfoot, 22X and Stoney Trail making commute-life much easier. For more details, and to see our 360 tour, click the links below. (id:6769)Construction Info
| Interior Finish: | 1110.05 |
|---|---|
| Flooring: | Carpeted,Laminate,Vinyl |
| Parking: | 2 |
|---|
Rooms Dimension
Listing Agent:
Ken R. Rigel
Brokerage:
eXp Realty
Disclaimer:
Display of MLS data is deemed reliable but is not guaranteed accurate by CREA.
The trademarks REALTOR, REALTORS and the REALTOR logo are controlled by The Canadian Real Estate Association (CREA) and identify real estate professionals who are members of CREA. The trademarks MLS, Multiple Listing Service and the associated logos are owned by The Canadian Real Estate Association (CREA) and identify the quality of services provided by real estate professionals who are members of CREA. Used under license.
Listing data last updated date: 2024-11-13 04:20:56
Not intended to solicit properties currently listed for sale.The trademarks REALTOR®, REALTORS® and the REALTOR® logo are controlled by The Canadian Real Estate Association (CREA®) and identify real estate professionals who are members of CREA®. The trademarks MLS®, Multiple Listing Service and the associated logos are owned by CREA® and identify the quality of services provided by real estate professionals who are members of CREA®. REALTOR® contact information provided to facilitate inquiries from consumers interested in Real Estate services. Please do not contact the website owner with unsolicited commercial offers.
The trademarks REALTOR, REALTORS and the REALTOR logo are controlled by The Canadian Real Estate Association (CREA) and identify real estate professionals who are members of CREA. The trademarks MLS, Multiple Listing Service and the associated logos are owned by The Canadian Real Estate Association (CREA) and identify the quality of services provided by real estate professionals who are members of CREA. Used under license.
Listing data last updated date: 2024-11-13 04:20:56
Not intended to solicit properties currently listed for sale.The trademarks REALTOR®, REALTORS® and the REALTOR® logo are controlled by The Canadian Real Estate Association (CREA®) and identify real estate professionals who are members of CREA®. The trademarks MLS®, Multiple Listing Service and the associated logos are owned by CREA® and identify the quality of services provided by real estate professionals who are members of CREA®. REALTOR® contact information provided to facilitate inquiries from consumers interested in Real Estate services. Please do not contact the website owner with unsolicited commercial offers.























