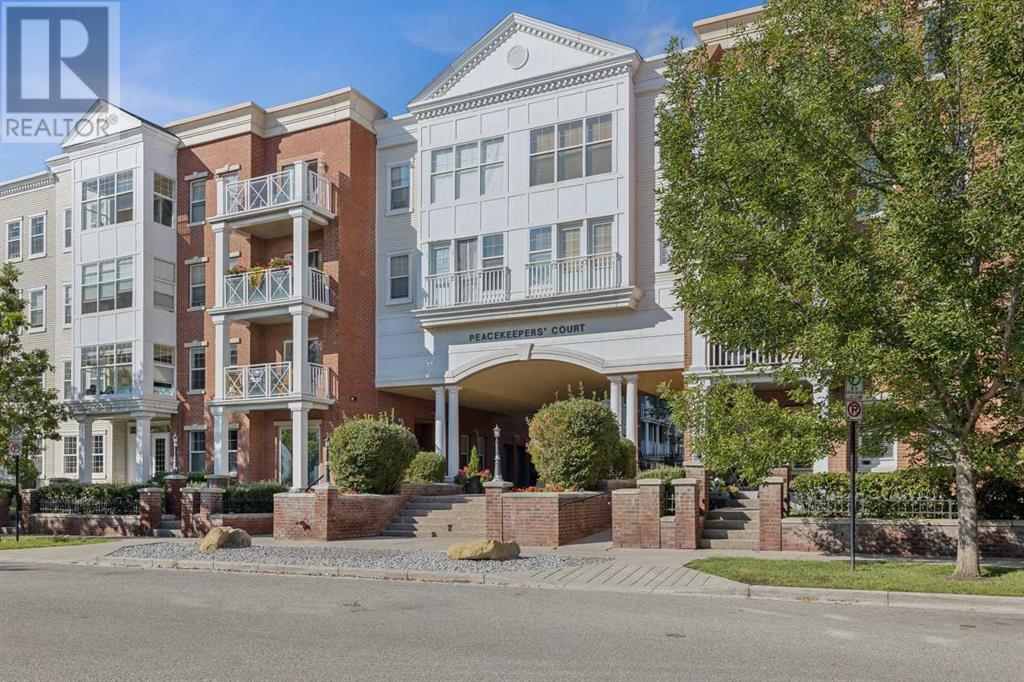$ 269,900 – 5605 Henwood Street Southwest
1 BR / 1 BA Single Family – Calgary
Welcome to Gateway Garrison Green, a beautifully designed, QUIET, CONCRETE-BUILT condominium within walking distance to Mount Royal University, lush parks, and convenient coffee shops and restaurants — whether you're a professional, student, retiree, or investor, this home offers something special for everyone! As you step inside, you'll immediately notice the high ceilings, durable vinyl plank flooring, freshly painted neutral walls, and a bright, inviting, open-concept layout. The spacious ONE-BEDROOM + DEN floor plan is perfect for working or studying from home, and the large kitchen and dining area make it easy to host family and friends on weekends. The modern kitchen has stylish details including GRANITE countertops, quality cabinetry, and STAINLESS-STEEL appliances. Step outside to a PRIVATE BALCONY surrounded by mature trees, which includes a natural gas hook-up for your BBQ – a wonderful space to enjoy your peaceful morning coffee or evening wind-down! The amenities in this building are outstanding—take advantage of the fitness centre, library area, two guest suites for visitors, a party room, bike storage, visitor parking, and a beautifully LANDSCAPED COURTYARD. This unit comes with IN-SUITE LAUNDRY, a TITLED UNDERGROUND PARKING stall and a separate STORAGE LOCKER. The building is well-maintained and secure, with a full-time on-site manager who ensures your safety and provides support when needed. The condo fees include HEAT, WATER, and ELECTRICITY, making this a worry-free living experience! Located in Calgary's sought-after SW community of Garrison Green, you're just a short drive from Marda Loop, Currie Barracks, Downtown Calgary, and Rockyview General Hospital, with easy access to Glenmore and Crowchild Trail, top schools, fantastic shopping and golf courses. This well-maintained, move-in-ready home is waiting for its new owners. Call now to book a private showing! (id:6769)Construction Info
| Interior Finish: | 578.88 |
|---|---|
| Flooring: | Tile,Vinyl Plank |
| Parking: | 1 |
|---|
Rooms Dimension
Listing Agent:
Sarah Gray
Brokerage:
RE/MAX House of Real Estate
Disclaimer:
Display of MLS data is deemed reliable but is not guaranteed accurate by CREA.
The trademarks REALTOR, REALTORS and the REALTOR logo are controlled by The Canadian Real Estate Association (CREA) and identify real estate professionals who are members of CREA. The trademarks MLS, Multiple Listing Service and the associated logos are owned by The Canadian Real Estate Association (CREA) and identify the quality of services provided by real estate professionals who are members of CREA. Used under license.
Listing data last updated date: 2024-11-12 04:44:05
Not intended to solicit properties currently listed for sale.The trademarks REALTOR®, REALTORS® and the REALTOR® logo are controlled by The Canadian Real Estate Association (CREA®) and identify real estate professionals who are members of CREA®. The trademarks MLS®, Multiple Listing Service and the associated logos are owned by CREA® and identify the quality of services provided by real estate professionals who are members of CREA®. REALTOR® contact information provided to facilitate inquiries from consumers interested in Real Estate services. Please do not contact the website owner with unsolicited commercial offers.
The trademarks REALTOR, REALTORS and the REALTOR logo are controlled by The Canadian Real Estate Association (CREA) and identify real estate professionals who are members of CREA. The trademarks MLS, Multiple Listing Service and the associated logos are owned by The Canadian Real Estate Association (CREA) and identify the quality of services provided by real estate professionals who are members of CREA. Used under license.
Listing data last updated date: 2024-11-12 04:44:05
Not intended to solicit properties currently listed for sale.The trademarks REALTOR®, REALTORS® and the REALTOR® logo are controlled by The Canadian Real Estate Association (CREA®) and identify real estate professionals who are members of CREA®. The trademarks MLS®, Multiple Listing Service and the associated logos are owned by CREA® and identify the quality of services provided by real estate professionals who are members of CREA®. REALTOR® contact information provided to facilitate inquiries from consumers interested in Real Estate services. Please do not contact the website owner with unsolicited commercial offers.












































