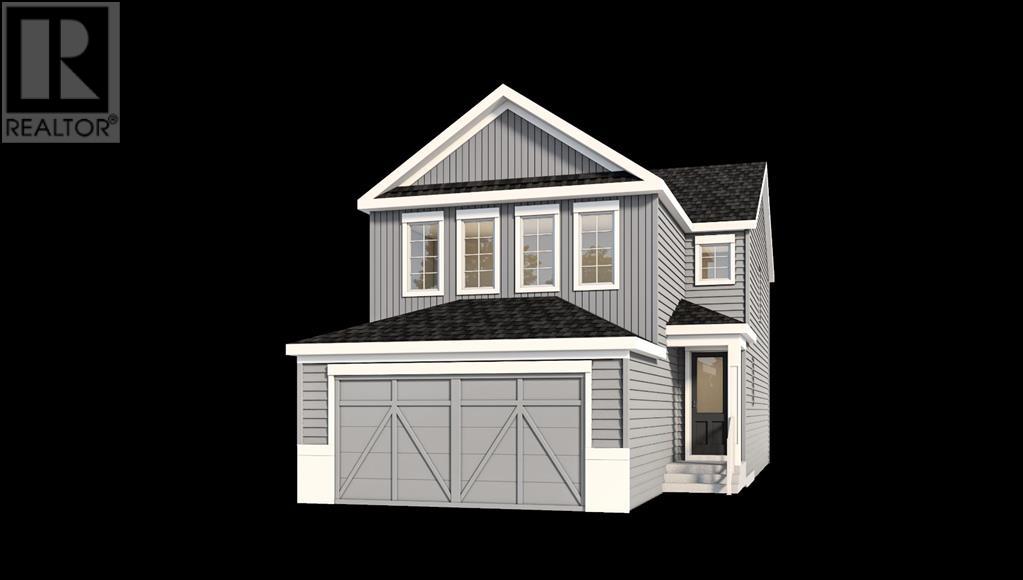$ 875,300 – 54 Savoy Landing Southeast
3 BR / 3 BA Single Family – Calgary
Welcome to 54 Savoy Landing SE, where elegance meets functionality in this expertly crafted Rosemary model by the award-winning Baywest Homes. Nestled in Calgary’s innovative new community of Rangeview, this residence offers a blend of modern luxury and family-friendly design. With three spacious bedrooms, 2.5 bathrooms, and a versatile bonus room, this home is perfect for today’s growing family. Inside, the meticulous design shines, featuring professionally curated interior finishes. The chef’s kitchen boasts ample cabinetry, sleek white marble quartz countertops, an expansive pantry, and a premium stainless steel appliance package. The open-concept main floor offers a cozy great room with oversized windows that frame picturesque views of the pond and greenspace, seamlessly flowing into the dining room for an inviting, airy feel. A private main-floor office makes working from home easy, while the thoughtfully designed mudroom connects to a walk-through pantry, simplifying everyday routines. Upstairs, a large bonus room awaits, alongside three well-sized bedrooms and a convenient laundry room. The primary suite is a true retreat, offering a luxurious ensuite with dual sinks, a spacious vanity, and a large walk-in closet. Two additional bedrooms share a well-appointed full bathroom. The undeveloped walkout basement provides excellent potential for customization, offering ample space for an additional bedroom, bathroom, rec room, and abundant storage—optional lower-level development packages are available for added flexibility. This home also features an attached double garage, with an oversized option available for added storage or workspace. Rangeview is Calgary’s first garden-to-table community. This community was designed to inspire living through food celebration. Its walkable streets, open spaces, and gardens are becoming vibrant gathering places for neighbors to connect. Residents can walk, jog, or cycle on the network of pathways that weave through the communi ty’s linear park system. Future plans include over 23 acres of reconstructed wetlands and ponds, creative playground areas, outdoor classrooms, interpretive areas, and much more. Residents will collaborate to bring life to Rangeview’s food-producing and pollinator gardens, orchards, and greenhouse. Market Square will serve as Rangeview’s community hub for gathering, connecting, and sharing, offering an inviting area for community events, food markets, and celebrations with open lawns and playgrounds. An Urban Village is also anticipated, featuring restaurants, boutiques, and services. *Ask about other available lots and plans for new construction. **Interior photos are another home and provided for illustration of the floor plan only. (id:6769)Construction Info
| Interior Finish: | 2335 |
|---|---|
| Flooring: | Carpeted,Ceramic Tile,Vinyl Plank |
| Parking Covered: | 2 |
|---|---|
| Parking: | 4 |
Rooms Dimension
Listing Agent:
David A. Johnston
Brokerage:
RE/MAX First
Disclaimer:
Display of MLS data is deemed reliable but is not guaranteed accurate by CREA.
The trademarks REALTOR, REALTORS and the REALTOR logo are controlled by The Canadian Real Estate Association (CREA) and identify real estate professionals who are members of CREA. The trademarks MLS, Multiple Listing Service and the associated logos are owned by The Canadian Real Estate Association (CREA) and identify the quality of services provided by real estate professionals who are members of CREA. Used under license.
Listing data last updated date: 2024-11-07 05:56:05
Not intended to solicit properties currently listed for sale.The trademarks REALTOR®, REALTORS® and the REALTOR® logo are controlled by The Canadian Real Estate Association (CREA®) and identify real estate professionals who are members of CREA®. The trademarks MLS®, Multiple Listing Service and the associated logos are owned by CREA® and identify the quality of services provided by real estate professionals who are members of CREA®. REALTOR® contact information provided to facilitate inquiries from consumers interested in Real Estate services. Please do not contact the website owner with unsolicited commercial offers.
The trademarks REALTOR, REALTORS and the REALTOR logo are controlled by The Canadian Real Estate Association (CREA) and identify real estate professionals who are members of CREA. The trademarks MLS, Multiple Listing Service and the associated logos are owned by The Canadian Real Estate Association (CREA) and identify the quality of services provided by real estate professionals who are members of CREA. Used under license.
Listing data last updated date: 2024-11-07 05:56:05
Not intended to solicit properties currently listed for sale.The trademarks REALTOR®, REALTORS® and the REALTOR® logo are controlled by The Canadian Real Estate Association (CREA®) and identify real estate professionals who are members of CREA®. The trademarks MLS®, Multiple Listing Service and the associated logos are owned by CREA® and identify the quality of services provided by real estate professionals who are members of CREA®. REALTOR® contact information provided to facilitate inquiries from consumers interested in Real Estate services. Please do not contact the website owner with unsolicited commercial offers.































