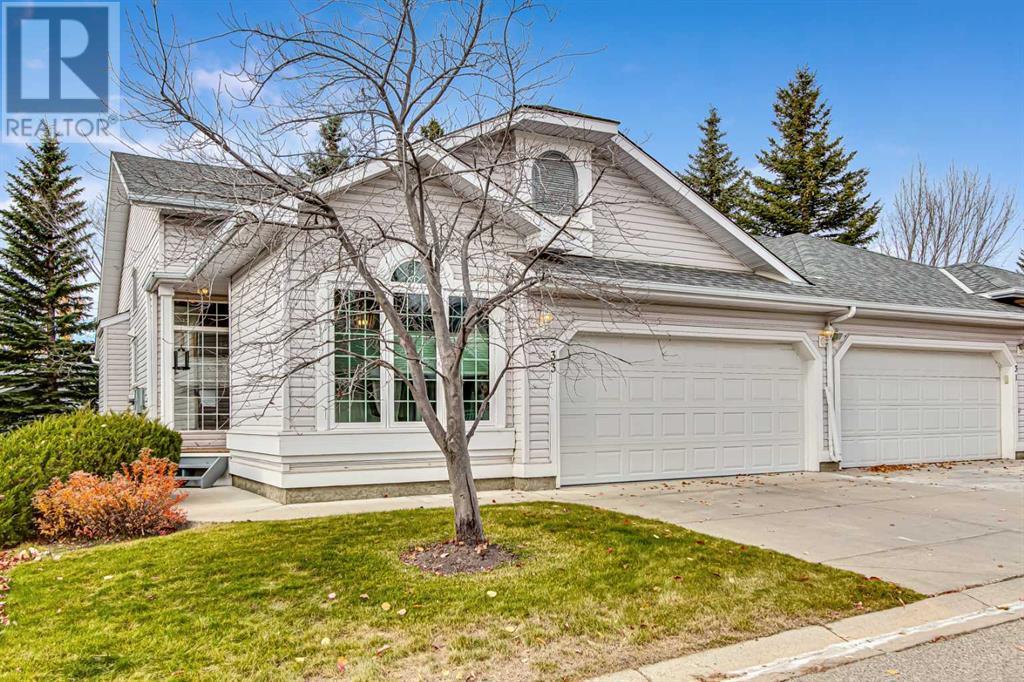$ 725,000 – 33 Douglasview Park Southeast
2 BR / 3 BA Single Family – Calgary
Welcome to your dream bungalow villa, a stunning, fully renovated residence that offers a luxurious living experience with no detail overlooked. Step into the beautifully designed open concept layout featuring vaulted ceilings and an abundance of natural light, highlighted by a gourmet kitchen equipped with high-end Dacor dual fuel gas range and panelled Bosch appliances. Enjoy the unique 30" Kitchenaide microwave built into custom cabinetry, alongside a spacious 11ft island with granite countertops and lots of seating, complete with soft-close drawers that feature custom cutlery dividers and a delightful coffee bar with a separate plug. The elegant dining area flows seamlessly through the double french doors into a bright office, dining room or den, while the cozy living room showcases a stunning gas fireplace surrounded by new rock, perfect for cozy evenings. New light fixtures throughout, including a large modern ceiling fan enhance the ambiance. The primary suite boasts a renovated ensuite with vaulted ceilings, heated tile floors, dual sinks and a stylish tiled shower, while a clever powder room features a panelled wall that conceals the laundry area. Downstairs, enjoy a fully renovated bathroom complete with a glass-enclosed shower with built-in glass shelving and a relaxing soaker tub, complemented by gorgeous glass stair railings. With new engineered hardwood flooring, updated baseboards, double-sided Napoleon electric fireplace and fresh paint throughout—including the garage—this home exudes modern elegance. Recent updates include enhanced electrical plugs to ensure comfort and practicality, while triple-pane windows add energy efficiency. Nestled in a mature, quiet complex just minutes from the Bow River pathway, shopping, golf, easy commuting, this exquisite villa is a rare find—don’t miss your chance to make it your own! (id:6769)Construction Info
| Interior Finish: | 1326.09 |
|---|---|
| Flooring: | Carpeted,Hardwood,Tile,Vinyl Plank |
| Parking Covered: | 2 |
|---|---|
| Parking: | 4 |
Rooms Dimension
Listing Agent:
Jesse Pringle
Brokerage:
RE/MAX First
Disclaimer:
Display of MLS data is deemed reliable but is not guaranteed accurate by CREA.
The trademarks REALTOR, REALTORS and the REALTOR logo are controlled by The Canadian Real Estate Association (CREA) and identify real estate professionals who are members of CREA. The trademarks MLS, Multiple Listing Service and the associated logos are owned by The Canadian Real Estate Association (CREA) and identify the quality of services provided by real estate professionals who are members of CREA. Used under license.
Listing data last updated date: 2024-11-07 05:55:55
Not intended to solicit properties currently listed for sale.The trademarks REALTOR®, REALTORS® and the REALTOR® logo are controlled by The Canadian Real Estate Association (CREA®) and identify real estate professionals who are members of CREA®. The trademarks MLS®, Multiple Listing Service and the associated logos are owned by CREA® and identify the quality of services provided by real estate professionals who are members of CREA®. REALTOR® contact information provided to facilitate inquiries from consumers interested in Real Estate services. Please do not contact the website owner with unsolicited commercial offers.
The trademarks REALTOR, REALTORS and the REALTOR logo are controlled by The Canadian Real Estate Association (CREA) and identify real estate professionals who are members of CREA. The trademarks MLS, Multiple Listing Service and the associated logos are owned by The Canadian Real Estate Association (CREA) and identify the quality of services provided by real estate professionals who are members of CREA. Used under license.
Listing data last updated date: 2024-11-07 05:55:55
Not intended to solicit properties currently listed for sale.The trademarks REALTOR®, REALTORS® and the REALTOR® logo are controlled by The Canadian Real Estate Association (CREA®) and identify real estate professionals who are members of CREA®. The trademarks MLS®, Multiple Listing Service and the associated logos are owned by CREA® and identify the quality of services provided by real estate professionals who are members of CREA®. REALTOR® contact information provided to facilitate inquiries from consumers interested in Real Estate services. Please do not contact the website owner with unsolicited commercial offers.











































