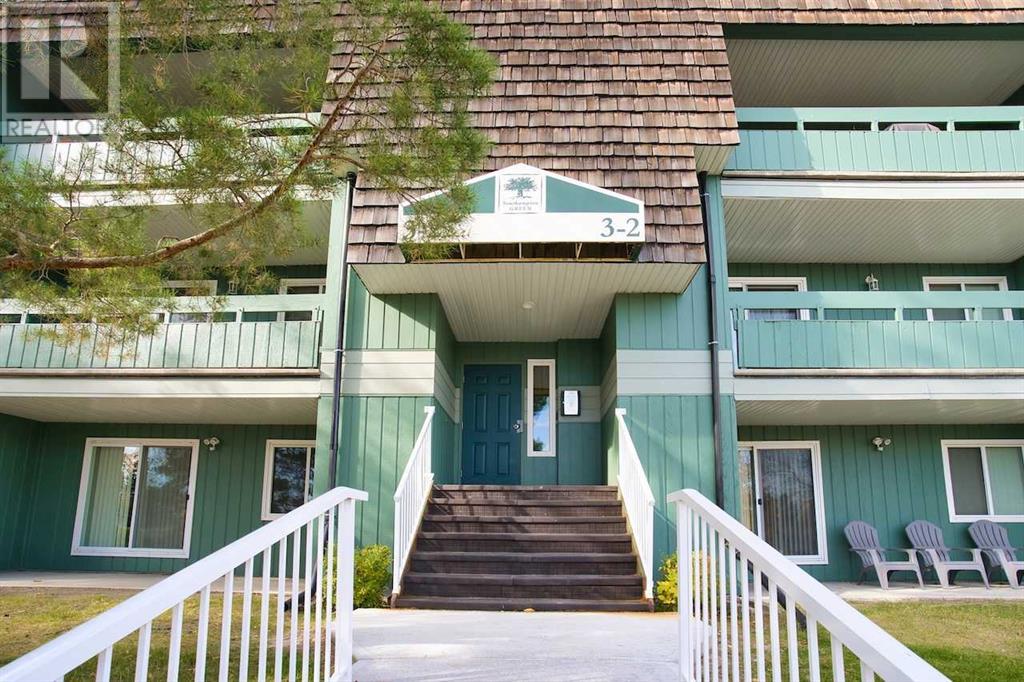$ 229,900 – 315 Southampton Drive Southwest
2 BR / 2 BA Single Family – Calgary
Why rent when you can own? Seize this fantastic opportunity to own a WELL-PRICED 2-bedroom, 2-bathroom home in the well-managed and family-friendly Southampton Green Condominium Complex. This property offers a wealth of RECREATIONAL AMENITIES designed for an active lifestyle! This home offers a functional kitchen with updated countertops, cabinets, and cupboards, a good-sized dining area, a STORAGE/PANTRY room, and a spacious living room that leads out to the LARGE COVERED PATIO and an EXTERIOR STORAGE ROOM for your private use. The first bedroom features a 2-piece ENSUITE BATHROOM for added comfort. The second bedroom located near the full bathroom enhances ease. The on-site laundry room is located on the second level for your convenience. The assigned Parking Stall is #173. Southampton Green condo complex offers an impressive array of amenities for its residents: a Private Clubhouse with a Gym/Fitness Room, a Social/Party Room with a Kitchen, a Ping Pong Table, a Squash Court, a Tennis Court, a Basketball Court, even fun games like Hopscotch and Four Square! There are ample Visitors Parking Stalls for your guests. The location is great – near bus stops, Anderson Train Station, schools, and shopping, including the Southcentre Mall, with easy access to major routes for effortless commuting. Come and see to appreciate! (id:6769)Construction Info
| Interior Finish: | 816 |
|---|---|
| Flooring: | Carpeted,Linoleum |
| Parking: | 1 |
|---|
Rooms Dimension
Listing Agent:
Jessica B. Taburada
Brokerage:
CIR Realty
Disclaimer:
Display of MLS data is deemed reliable but is not guaranteed accurate by CREA.
The trademarks REALTOR, REALTORS and the REALTOR logo are controlled by The Canadian Real Estate Association (CREA) and identify real estate professionals who are members of CREA. The trademarks MLS, Multiple Listing Service and the associated logos are owned by The Canadian Real Estate Association (CREA) and identify the quality of services provided by real estate professionals who are members of CREA. Used under license.
Listing data last updated date: 2024-11-07 05:55:45
Not intended to solicit properties currently listed for sale.The trademarks REALTOR®, REALTORS® and the REALTOR® logo are controlled by The Canadian Real Estate Association (CREA®) and identify real estate professionals who are members of CREA®. The trademarks MLS®, Multiple Listing Service and the associated logos are owned by CREA® and identify the quality of services provided by real estate professionals who are members of CREA®. REALTOR® contact information provided to facilitate inquiries from consumers interested in Real Estate services. Please do not contact the website owner with unsolicited commercial offers.
The trademarks REALTOR, REALTORS and the REALTOR logo are controlled by The Canadian Real Estate Association (CREA) and identify real estate professionals who are members of CREA. The trademarks MLS, Multiple Listing Service and the associated logos are owned by The Canadian Real Estate Association (CREA) and identify the quality of services provided by real estate professionals who are members of CREA. Used under license.
Listing data last updated date: 2024-11-07 05:55:45
Not intended to solicit properties currently listed for sale.The trademarks REALTOR®, REALTORS® and the REALTOR® logo are controlled by The Canadian Real Estate Association (CREA®) and identify real estate professionals who are members of CREA®. The trademarks MLS®, Multiple Listing Service and the associated logos are owned by CREA® and identify the quality of services provided by real estate professionals who are members of CREA®. REALTOR® contact information provided to facilitate inquiries from consumers interested in Real Estate services. Please do not contact the website owner with unsolicited commercial offers.

































