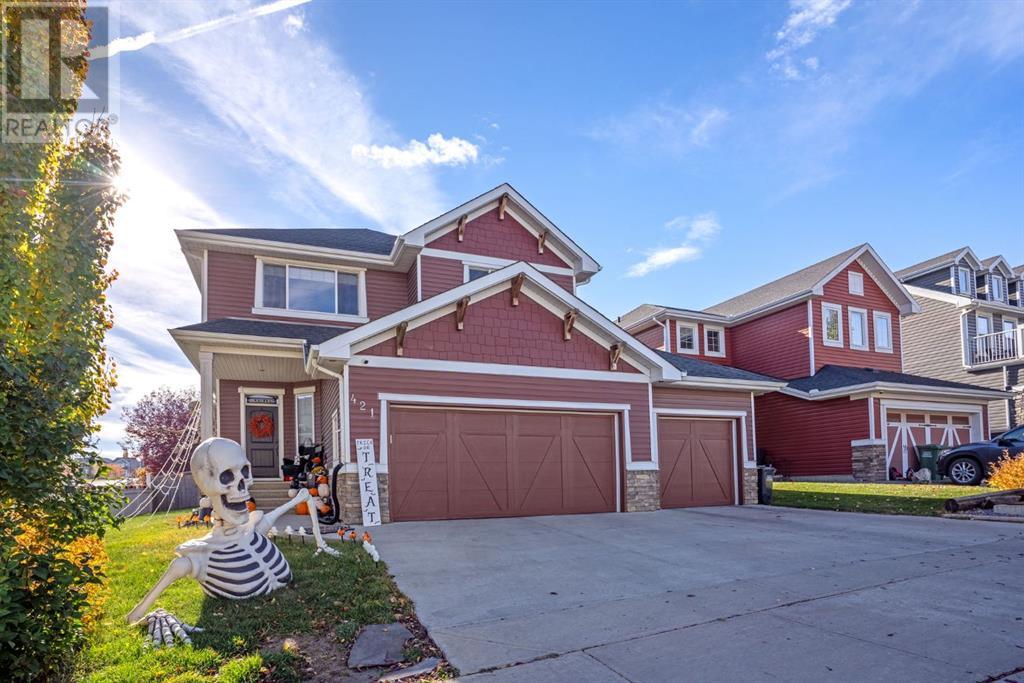$ 817,000 – 421 River Heights Drive
4 BR / 4 BA Single Family – Cochrane
Check out 421 River Heights Drive. This incredible home comes with over 3400 sq ft of living space, a Triple car heated garage on an over sized corner lot. The house features a beautiful office with built in cabinets and coffered ceiling, open concept kitchen/dining/living room with newer white cabinets to the ceiling, walk through pantry with built in shelving, stainless appliances, granite counters and large flat island with sink in it makes great entertaining space. Gas fireplace make the living room a cozy space. Lots of windows to overlook the fully landscaped yard with deck, lower patio, trees and shrubs . Open maple railing to the upper level which has 3 bedrooms, a built in computer station area, and large bonus room. Extremely cool sliding barn door to the master ensuite with 2 sinks, soaker tub, upgraded shower with glass doors, large walk in closet with built ins. Lower level has secret theatre room, exercise room that could be another bedroom, dry bar, and Contemporary 3 piece bath. Just installed top of the line high efficiency furnace. Central AC for our hot summer months. All on a great corner lot with lots of space for kids and friends to play. Short walk to school and great walking and biking paths in the community. Extra driveway space is a plus. Call to view before its gone. (id:6769)Construction Info
| Interior Finish: | 2513 |
|---|---|
| Flooring: | Carpeted,Ceramic Tile,Hardwood |
| Parking Covered: | 3 |
|---|---|
| Parking: | 6 |
Rooms Dimension
Listing Agent:
Ken L. Morris
Brokerage:
Royal LePage Benchmark
Disclaimer:
Display of MLS data is deemed reliable but is not guaranteed accurate by CREA.
The trademarks REALTOR, REALTORS and the REALTOR logo are controlled by The Canadian Real Estate Association (CREA) and identify real estate professionals who are members of CREA. The trademarks MLS, Multiple Listing Service and the associated logos are owned by The Canadian Real Estate Association (CREA) and identify the quality of services provided by real estate professionals who are members of CREA. Used under license.
Listing data last updated date: 2024-11-07 05:48:24
Not intended to solicit properties currently listed for sale.The trademarks REALTOR®, REALTORS® and the REALTOR® logo are controlled by The Canadian Real Estate Association (CREA®) and identify real estate professionals who are members of CREA®. The trademarks MLS®, Multiple Listing Service and the associated logos are owned by CREA® and identify the quality of services provided by real estate professionals who are members of CREA®. REALTOR® contact information provided to facilitate inquiries from consumers interested in Real Estate services. Please do not contact the website owner with unsolicited commercial offers.
The trademarks REALTOR, REALTORS and the REALTOR logo are controlled by The Canadian Real Estate Association (CREA) and identify real estate professionals who are members of CREA. The trademarks MLS, Multiple Listing Service and the associated logos are owned by The Canadian Real Estate Association (CREA) and identify the quality of services provided by real estate professionals who are members of CREA. Used under license.
Listing data last updated date: 2024-11-07 05:48:24
Not intended to solicit properties currently listed for sale.The trademarks REALTOR®, REALTORS® and the REALTOR® logo are controlled by The Canadian Real Estate Association (CREA®) and identify real estate professionals who are members of CREA®. The trademarks MLS®, Multiple Listing Service and the associated logos are owned by CREA® and identify the quality of services provided by real estate professionals who are members of CREA®. REALTOR® contact information provided to facilitate inquiries from consumers interested in Real Estate services. Please do not contact the website owner with unsolicited commercial offers.























































