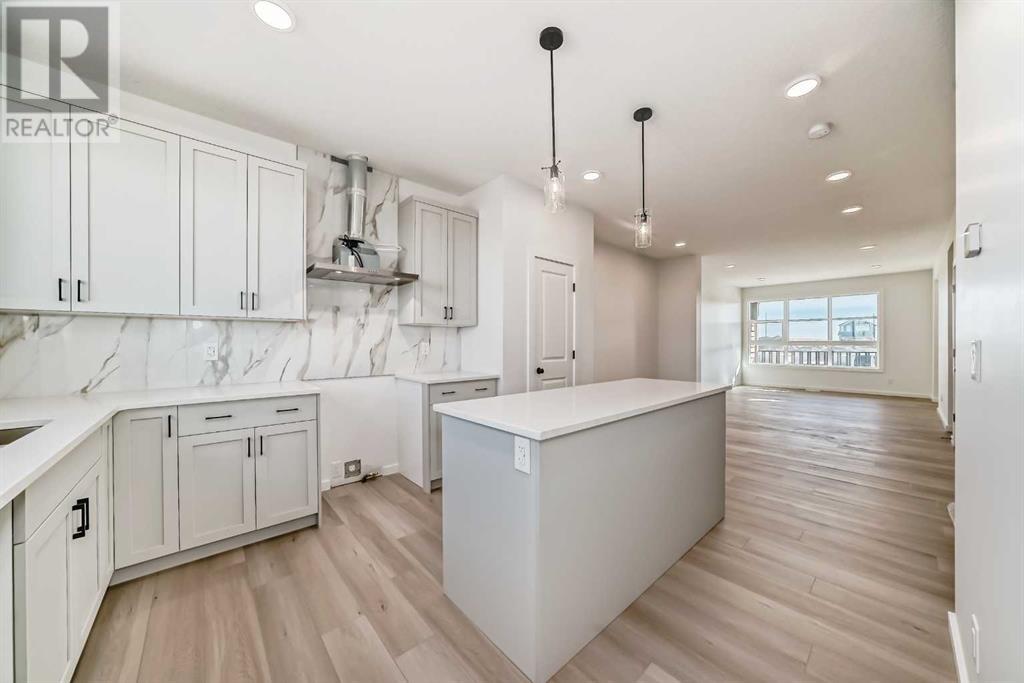$ 549,900 – 371 Sora Boulevard Southeast
3 BR / 3 BA Single Family – Calgary
MOVE-IN READY!! - Welcome to the heart of Sora and your new home, where warmth, charm, and modern design come together in the Homes by Avi Sasha model, a semi-detached two-story gem.Start your mornings on the welcoming front porch, the perfect spot for sipping coffee while the world wakes up, or winding down with a good book at the end of the day. Step inside and feel the airy openness of 9’ main floor ceilings, where the cozy pocket office is just the right size for tackling work or organizing daily life. The open-concept kitchen, nook, and great room flow effortlessly, making it easy to host gatherings or simply enjoy time with loved ones.The kitchen is the heart of the home, featuring a spacious island perfect for meal prep, casual dining, or sharing stories over a glass of wine. Full-height cabinets, a built-in microwave, and a stylish chimney hood fan add both function and flair, while quartz countertops bring a touch of elegance. A convenient 2-piece bath is thoughtfully tucked by the back entry, and just outside, the rear deck invites evening barbecues or quiet nights under the stars.Upstairs, you’ll find a dedicated laundry room that simplifies life, and a bright bonus room offering extra space to relax, play, or create. The two secondary bedrooms are cozy and inviting, perfect for family or guests, with a sleek 3-piece bath nearby. The master bedroom is a true retreat, designed for comfort and relaxation. Unwind in your 3-piece ensuite, featuring modern finishes, and enjoy the luxury of a walk-in closet with room for all your favorite outfits.The basement is ready to be transformed, with 9’ foundation walls, a side entry, an upgraded 80-gallon hot water tank, and rough-ins for a bar sink, second laundry, and more. Outside, the 20’x20’ concrete parking pad with alley access ensures plenty of room for vehicles.Ready for quick possession, this beautiful home in the blossoming community of Sora offers the perfect balance of charm and convenience. Don’ t wait—your forever home is waiting for you! (id:6769)Construction Info
| Interior Finish: | 1393 |
|---|---|
| Flooring: | Carpeted,Vinyl Plank |
| Parking: | 2 |
|---|
Rooms Dimension
Listing Agent:
Jessica D. Holmstrom
Brokerage:
CIR Realty
Disclaimer:
Display of MLS data is deemed reliable but is not guaranteed accurate by CREA.
The trademarks REALTOR, REALTORS and the REALTOR logo are controlled by The Canadian Real Estate Association (CREA) and identify real estate professionals who are members of CREA. The trademarks MLS, Multiple Listing Service and the associated logos are owned by The Canadian Real Estate Association (CREA) and identify the quality of services provided by real estate professionals who are members of CREA. Used under license.
Listing data last updated date: 2024-11-03 04:19:21
Not intended to solicit properties currently listed for sale.The trademarks REALTOR®, REALTORS® and the REALTOR® logo are controlled by The Canadian Real Estate Association (CREA®) and identify real estate professionals who are members of CREA®. The trademarks MLS®, Multiple Listing Service and the associated logos are owned by CREA® and identify the quality of services provided by real estate professionals who are members of CREA®. REALTOR® contact information provided to facilitate inquiries from consumers interested in Real Estate services. Please do not contact the website owner with unsolicited commercial offers.
The trademarks REALTOR, REALTORS and the REALTOR logo are controlled by The Canadian Real Estate Association (CREA) and identify real estate professionals who are members of CREA. The trademarks MLS, Multiple Listing Service and the associated logos are owned by The Canadian Real Estate Association (CREA) and identify the quality of services provided by real estate professionals who are members of CREA. Used under license.
Listing data last updated date: 2024-11-03 04:19:21
Not intended to solicit properties currently listed for sale.The trademarks REALTOR®, REALTORS® and the REALTOR® logo are controlled by The Canadian Real Estate Association (CREA®) and identify real estate professionals who are members of CREA®. The trademarks MLS®, Multiple Listing Service and the associated logos are owned by CREA® and identify the quality of services provided by real estate professionals who are members of CREA®. REALTOR® contact information provided to facilitate inquiries from consumers interested in Real Estate services. Please do not contact the website owner with unsolicited commercial offers.
























