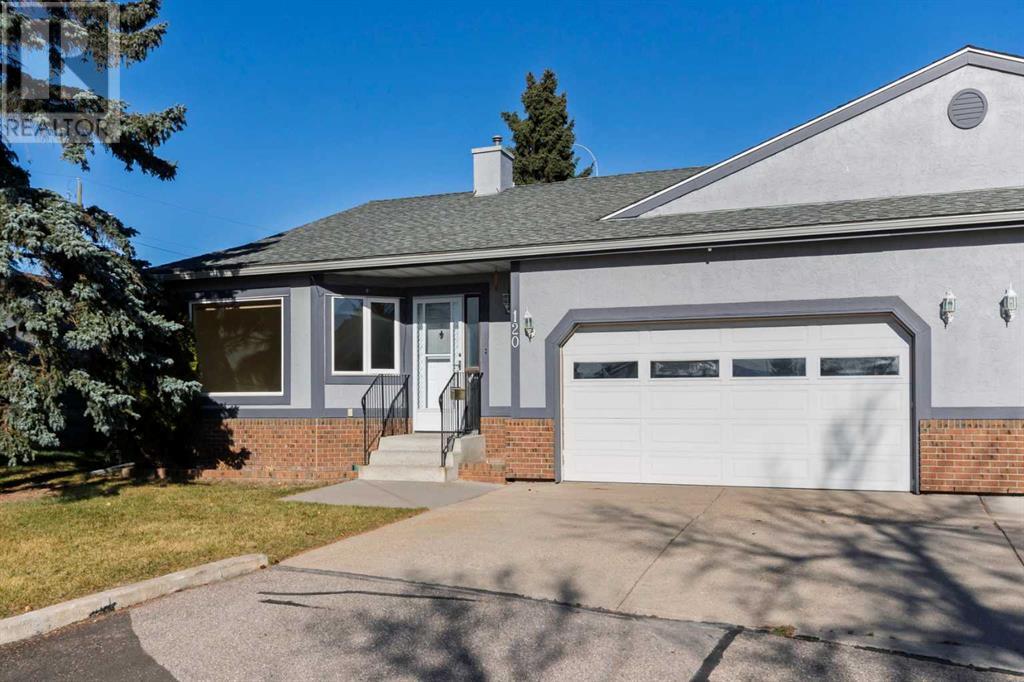$ 600,000 – 120 Norquay Heights Northwest
3 BR / 3 BA Single Family – Calgary
House shopping today, packing tomorrow… Welcome to this immaculate semi-detached Bungalow, boasting fabulous northern & southern VIEWS, a Walkout Basement, Double Attached Garage, and MOVE-IN READY! Nestled in a fantastic 50+ complex known for its great Clubhouse and location, with mature trees and an expansive driveway that offer great curb appeal as you pull up to this home. The Foyer hosts durable tile flooring and nearby closets for tucking away coats & shoes. Rich hardwood flows into the massive Living Room & Dining Room space where you’ll appreciate the abundance of sunlight through the triple pane windows! This open-concept Kitchen features endless cabinet & cupboard space, SS appliances, a large cupboard style Pantry, and a thoughtful window above the sink making dish duty less of a chore. There’s a versatile Breakfast Nook off the Kitchen that steps outside to a big Balcony with great northern views of downtown just past the tree line. The Primary Bedroom is perfectly tucked-away down the hall for privacy, with a huge Walk-In Closet & 4-pc Ensuite with linoleum floors and a soaker tub / shower combo. Completing this main level is a modern tiled 3-pc Powder Room with a walk-in shower, your main floor Laundry, and an additional hall + linen closets for added storage and organization. A fully finished WALKOUT Basement awaits downstairs, w/ cozy carpeted floors, upgraded lighting, and wall-to-wall windows to let the light shine in. The giant Rec Room offers ample opportunity to create the ideal space for YOUR lifestyle, and steps outside to a beautiful landscaped backyard greenspace with a concrete patio, surrounded by colorful trees. The 3rd Bedroom is spacious, hosting a big window and closet, and the 4-pc Bathroom boasts vanity storage and linoleum floors. There’s also a large secondary Laundry Room / Utility Room, Storage, and 2 more organized closets on this level! Ready for your life to get easier? Your Condo Fees for this complex include: Professional Ma nagement, Insurance, Exterior Maintenance, Landscaping, Snow Removal, Reserve Fund, Clubhouse, Garbage, Recycling, Organics, Water & Sewer. Low-maintenance living is calling your name, book a private showing and come see this incredible home for yourself! (id:6769)Construction Info
| Interior Finish: | 1535.57 |
|---|---|
| Flooring: | Carpeted,Hardwood,Linoleum,Tile |
| Parking Covered: | 2 |
|---|---|
| Parking: | 4 |
Rooms Dimension
Listing Agent:
Shilo Storey
Brokerage:
RE/MAX First
Disclaimer:
Display of MLS data is deemed reliable but is not guaranteed accurate by CREA.
The trademarks REALTOR, REALTORS and the REALTOR logo are controlled by The Canadian Real Estate Association (CREA) and identify real estate professionals who are members of CREA. The trademarks MLS, Multiple Listing Service and the associated logos are owned by The Canadian Real Estate Association (CREA) and identify the quality of services provided by real estate professionals who are members of CREA. Used under license.
Listing data last updated date: 2024-11-03 04:19:19
Not intended to solicit properties currently listed for sale.The trademarks REALTOR®, REALTORS® and the REALTOR® logo are controlled by The Canadian Real Estate Association (CREA®) and identify real estate professionals who are members of CREA®. The trademarks MLS®, Multiple Listing Service and the associated logos are owned by CREA® and identify the quality of services provided by real estate professionals who are members of CREA®. REALTOR® contact information provided to facilitate inquiries from consumers interested in Real Estate services. Please do not contact the website owner with unsolicited commercial offers.
The trademarks REALTOR, REALTORS and the REALTOR logo are controlled by The Canadian Real Estate Association (CREA) and identify real estate professionals who are members of CREA. The trademarks MLS, Multiple Listing Service and the associated logos are owned by The Canadian Real Estate Association (CREA) and identify the quality of services provided by real estate professionals who are members of CREA. Used under license.
Listing data last updated date: 2024-11-03 04:19:19
Not intended to solicit properties currently listed for sale.The trademarks REALTOR®, REALTORS® and the REALTOR® logo are controlled by The Canadian Real Estate Association (CREA®) and identify real estate professionals who are members of CREA®. The trademarks MLS®, Multiple Listing Service and the associated logos are owned by CREA® and identify the quality of services provided by real estate professionals who are members of CREA®. REALTOR® contact information provided to facilitate inquiries from consumers interested in Real Estate services. Please do not contact the website owner with unsolicited commercial offers.














































