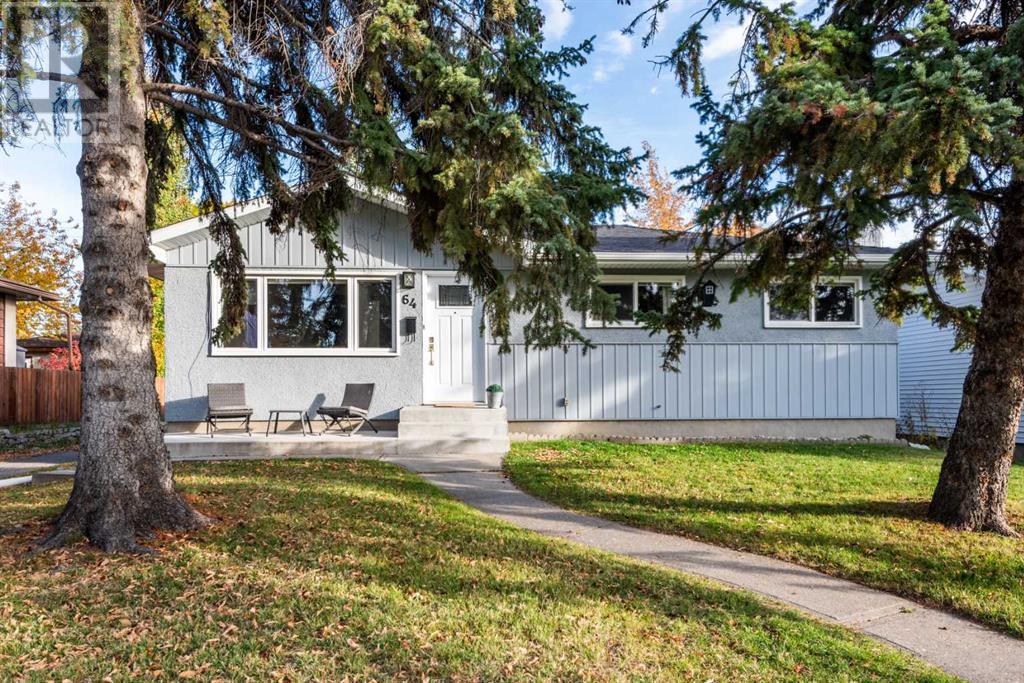$ 679,900 – 64 Healy Drive Southwest
3 BR / 2 BA Single Family – Calgary
Welcome to 64 Healy Drive! This beautifully renovated bungalow is situated in a peaceful, family-friendly neighbourhood in one of Calgary's most desirable South communities. With a fresh, modern feel, this home combines sophistication and charm in a spacious open layout filled with natural light. Step into the inviting foyer, where you’ll find a bright living room with oversized windows, flowing seamlessly into a generous dining area. The heart of the home is the stunning chef's kitchen, featuring sleek stainless-steel appliances and crisp white cabinetry with a large window overlooking the private landscaped backyard. The main level also includes a stylish 3-piece bathroom with in-floor heating, elegant subway tile with an oversized spa inspired shower, a spacious primary bedroom retreat complete with a custom-built closet and two additional well-sized bedrooms offer plenty of space for family or guests. The fully finished basement features a private entrance that leads to a large recreation room, perfect for movie nights, along with ample space for a game room, home office, or workout area. A well-designed 3-piece bath and a versatile flex room—ideal for an office or fourth bedroom with two non-egress windows for added light. The spacious utility room provides plenty of storage, a large laundry area, and easy access to the furnace and hot water tank all complete the lower level. Numerous Upgrades: Windows on Main Floor with Hunter Douglas Blinds (2013), High Efficiency Furnace (2009) serviced and inspected 5 months ago, A/C (2023), HWT – 50 gallon (2018), Luxury Vinyl Plank on Main Floor (2019), Main Floor Bathroom (2018), Lower 3-piece Bathroom (2024), Roof Shingles (2013), Eavestrough & Soffits (2014), Fence (2018), Front Concrete Patio and Steps (2017), Exterior Doors (2018). Walking distance to Heritage LRT Station, Haysboro School (K-6), Woodman School (7-9) English Program and (5-9) French Immersion, Our Lady of the Rockies (10-12), playgrounds and transit w ith easy access to Heritage Dr, Elbow Dr and Macleod Trail and abundant shopping options nearby, this exquisite home is a truly a home that must be seen in person! (id:6769)Construction Info
| Interior Finish: | 915 |
|---|---|
| Flooring: | Carpeted,Vinyl Plank |
| Parking: | 2 |
|---|
Rooms Dimension
Listing Agent:
Lynda Holloway-Kisil
Brokerage:
RE/MAX Landan Real Estate
Disclaimer:
Display of MLS data is deemed reliable but is not guaranteed accurate by CREA.
The trademarks REALTOR, REALTORS and the REALTOR logo are controlled by The Canadian Real Estate Association (CREA) and identify real estate professionals who are members of CREA. The trademarks MLS, Multiple Listing Service and the associated logos are owned by The Canadian Real Estate Association (CREA) and identify the quality of services provided by real estate professionals who are members of CREA. Used under license.
Listing data last updated date: 2024-11-01 02:59:59
Not intended to solicit properties currently listed for sale.The trademarks REALTOR®, REALTORS® and the REALTOR® logo are controlled by The Canadian Real Estate Association (CREA®) and identify real estate professionals who are members of CREA®. The trademarks MLS®, Multiple Listing Service and the associated logos are owned by CREA® and identify the quality of services provided by real estate professionals who are members of CREA®. REALTOR® contact information provided to facilitate inquiries from consumers interested in Real Estate services. Please do not contact the website owner with unsolicited commercial offers.
The trademarks REALTOR, REALTORS and the REALTOR logo are controlled by The Canadian Real Estate Association (CREA) and identify real estate professionals who are members of CREA. The trademarks MLS, Multiple Listing Service and the associated logos are owned by The Canadian Real Estate Association (CREA) and identify the quality of services provided by real estate professionals who are members of CREA. Used under license.
Listing data last updated date: 2024-11-01 02:59:59
Not intended to solicit properties currently listed for sale.The trademarks REALTOR®, REALTORS® and the REALTOR® logo are controlled by The Canadian Real Estate Association (CREA®) and identify real estate professionals who are members of CREA®. The trademarks MLS®, Multiple Listing Service and the associated logos are owned by CREA® and identify the quality of services provided by real estate professionals who are members of CREA®. REALTOR® contact information provided to facilitate inquiries from consumers interested in Real Estate services. Please do not contact the website owner with unsolicited commercial offers.




































