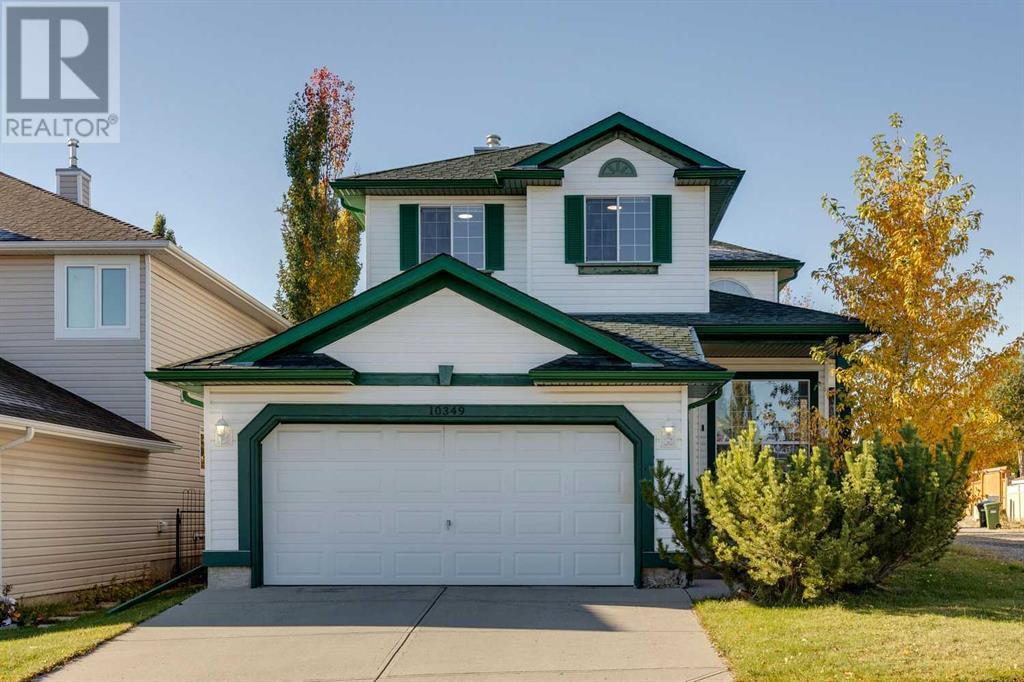$ 750,000 – 10349 Tuscany Hills Way Northwest
3 BR / 3 BA Single Family – Calgary
Tuscany - 10349 Tuscany Hills Way NW: Welcome to this 2-storey family home featuring 2,091 sq ft, 3 bedrooms, 2.5 bathrooms, and an attached double garage in the desirable community of Tuscany. The main floor features a traditional layout and hardwood floors throughout. The spacious kitchen has white cabinets with granite counters which extend to make a great study/tech area, a center island with room for seating, stainless steel appliances, a corner pantry, and a dining nook with sliding doors to the back deck. The family room is open to the kitchen and features a mantled gas fireplace. You will also find a formal dining room, a living room, a 2 pc powder room with vanity, and a laundry area in the mud room. The upper level has a large primary bedroom with a walk-in closet, a 4 pc ensuite including a separate shower and jetted tub, 2 additional good-sized bedrooms, and a 4 pc main bathroom. The basement remains unspoiled and awaits your personal touch. Enjoy the fully fenced backyard with a large deck and plenty of grass for the kids to play. It is located in the beautiful family community of Tuscany and offers many walking/biking paths, playgrounds, schools, shopping, and access to Tuscany Club. Enjoy tennis/pickleball courts, a splash park, a skateboard park, and more. All this is within a short distance of city transit, including the Tuscany LRT station and Crowchild and Stoney Trail access. Call for more info! (id:6769)Construction Info
| Interior Finish: | 2091.89 |
|---|---|
| Flooring: | Carpeted,Hardwood |
| Parking Covered: | 2 |
|---|---|
| Parking: | 4 |
Rooms Dimension
Listing Agent:
Nick Profeta
Brokerage:
RE/MAX Real Estate (Central)
Disclaimer:
Display of MLS data is deemed reliable but is not guaranteed accurate by CREA.
The trademarks REALTOR, REALTORS and the REALTOR logo are controlled by The Canadian Real Estate Association (CREA) and identify real estate professionals who are members of CREA. The trademarks MLS, Multiple Listing Service and the associated logos are owned by The Canadian Real Estate Association (CREA) and identify the quality of services provided by real estate professionals who are members of CREA. Used under license.
Listing data last updated date: 2024-10-24 02:55:13
Not intended to solicit properties currently listed for sale.The trademarks REALTOR®, REALTORS® and the REALTOR® logo are controlled by The Canadian Real Estate Association (CREA®) and identify real estate professionals who are members of CREA®. The trademarks MLS®, Multiple Listing Service and the associated logos are owned by CREA® and identify the quality of services provided by real estate professionals who are members of CREA®. REALTOR® contact information provided to facilitate inquiries from consumers interested in Real Estate services. Please do not contact the website owner with unsolicited commercial offers.
The trademarks REALTOR, REALTORS and the REALTOR logo are controlled by The Canadian Real Estate Association (CREA) and identify real estate professionals who are members of CREA. The trademarks MLS, Multiple Listing Service and the associated logos are owned by The Canadian Real Estate Association (CREA) and identify the quality of services provided by real estate professionals who are members of CREA. Used under license.
Listing data last updated date: 2024-10-24 02:55:13
Not intended to solicit properties currently listed for sale.The trademarks REALTOR®, REALTORS® and the REALTOR® logo are controlled by The Canadian Real Estate Association (CREA®) and identify real estate professionals who are members of CREA®. The trademarks MLS®, Multiple Listing Service and the associated logos are owned by CREA® and identify the quality of services provided by real estate professionals who are members of CREA®. REALTOR® contact information provided to facilitate inquiries from consumers interested in Real Estate services. Please do not contact the website owner with unsolicited commercial offers.



































