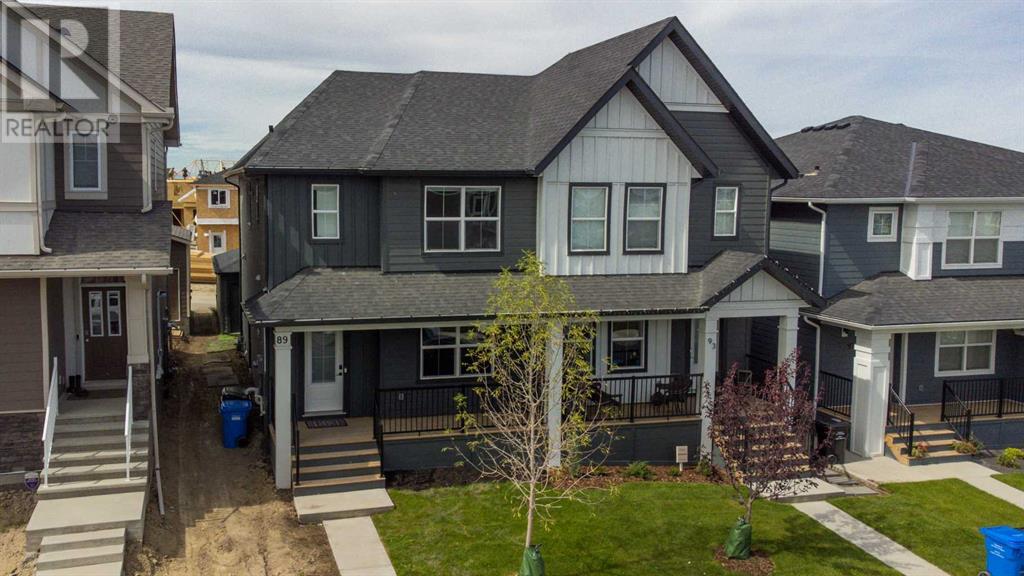$ 649,900 – 89 Verity Manor Southwest
4 BR / 4 BA Single Family – Calgary
Welcome to #89 Verity Manor SW, an exquisite home situated in the new community of Vermilion Hill, SW Calgary. Built by Shane Homes, this “Delta II” model is practically brand new! This property offers 4 bedrooms and 3.5 bathrooms in 2,431 square feet of thoughtfully designed, fully-developed living space. As you step inside, the front foyer leads you into the open-concept main floor, with luxury vinyl plank flooring, 9 ft ceilings and abundant windows. The living room is spacious and bright and overlooks the front porch/street, and the expansive dining room is ideal for hosting large family gatherings. The chef's kitchen boasts top-of-the-line stainless steel appliances, two-tone cabinetry, quartz stone countertops, and overlooks the private backyard. A huge kitchen pantry, 2-piece bathroom and mudroom complete the main floor. Upstairs, the primary bedroom showcases an ensuite with dual vanities, an upgraded glass walk-in shower, and walk-in closet. Two additional bedrooms, rare bonus/family room, laundry room, and a 4-piece bathroom complete the upper level. The fully developed basement, with separate exterior side-entry, showcases another bedroom with walk-in closet, a 4-piece bathroom, and large recreation room. Outdoors, you will find a east-facing covered front porch, partially-fenced west-facing backyard, and double detached garage. Other noteworthy upgrades here include central air conditioning, 200-amp electrical service, Hardie board siding, upgraded carpet and underlay, and custom window treatment package. Pride of ownership is evident here. This property won’t last long – call now! (id:6769)Construction Info
| Interior Finish: | 1683 |
|---|---|
| Flooring: | Carpeted,Vinyl Plank |
| Parking Covered: | 2 |
|---|---|
| Parking: | 2 |
Rooms Dimension
Listing Agent:
Jamie Giszas
Brokerage:
MaxWell Capital Realty
Disclaimer:
Display of MLS data is deemed reliable but is not guaranteed accurate by CREA.
The trademarks REALTOR, REALTORS and the REALTOR logo are controlled by The Canadian Real Estate Association (CREA) and identify real estate professionals who are members of CREA. The trademarks MLS, Multiple Listing Service and the associated logos are owned by The Canadian Real Estate Association (CREA) and identify the quality of services provided by real estate professionals who are members of CREA. Used under license.
Listing data last updated date: 2024-10-24 02:55:07
Not intended to solicit properties currently listed for sale.The trademarks REALTOR®, REALTORS® and the REALTOR® logo are controlled by The Canadian Real Estate Association (CREA®) and identify real estate professionals who are members of CREA®. The trademarks MLS®, Multiple Listing Service and the associated logos are owned by CREA® and identify the quality of services provided by real estate professionals who are members of CREA®. REALTOR® contact information provided to facilitate inquiries from consumers interested in Real Estate services. Please do not contact the website owner with unsolicited commercial offers.
The trademarks REALTOR, REALTORS and the REALTOR logo are controlled by The Canadian Real Estate Association (CREA) and identify real estate professionals who are members of CREA. The trademarks MLS, Multiple Listing Service and the associated logos are owned by The Canadian Real Estate Association (CREA) and identify the quality of services provided by real estate professionals who are members of CREA. Used under license.
Listing data last updated date: 2024-10-24 02:55:07
Not intended to solicit properties currently listed for sale.The trademarks REALTOR®, REALTORS® and the REALTOR® logo are controlled by The Canadian Real Estate Association (CREA®) and identify real estate professionals who are members of CREA®. The trademarks MLS®, Multiple Listing Service and the associated logos are owned by CREA® and identify the quality of services provided by real estate professionals who are members of CREA®. REALTOR® contact information provided to facilitate inquiries from consumers interested in Real Estate services. Please do not contact the website owner with unsolicited commercial offers.



















































