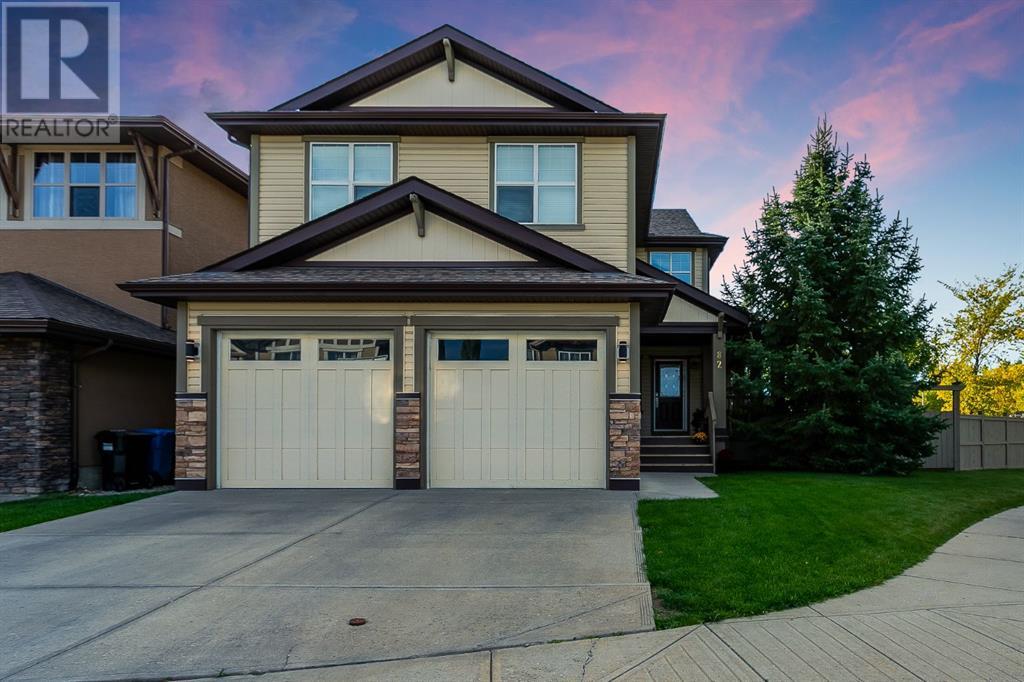$ 798,900 – 82 Chaparral Valley Grove Southeast
4 BR / 4 BA Single Family – Calgary
Welcome to 82 Chaparral Valley Grove SE, a stunning home that combines modern amenities with comfort and style! This well-designed home boasts a spacious main level of 1,083 sq. ft. with an open-concept living space, perfect for entertaining and quality family time. The main floor features an oversized mudroom and a bright, open foyer that welcomes you with its airy feel, along with a convenient office/den, ideal for remote work or relaxation.Upstairs, you'll find an additional 1,307 sq. ft., bringing the total above-grade living space to 2,390.49 sq. ft. With a fully developed basement adding another 991 sq. ft. (plus 92 sq. ft. of undeveloped space), this home offers an impressive total of 3,473.49 sq. ft. of living space.Step inside to discover a beautifully updated interior featuring new luxury vinyl plank flooring (2023) and fresh carpet upstairs (2024). The heart of the home is a stylish kitchen equipped with brand-new LG appliances, including a refrigerator, electric stove, dishwasher (all new in 2023), and a mini fridge in the basement. The convenience continues with a new Electrolux front-load washer and dryer (2024) and a drinking water filtration system.Outdoor enthusiasts will love the huge backyard, offering endless possibilities for landscaping, gardening, or creating your dream outdoor oasis. The beautiful wrap-around porch provides easy access to the backyard and back deck, perfect for entertaining or enjoying a quiet evening. The property also features underground irrigation for hassle-free lawn maintenance and a sump pump for added peace of mind.The garage is a dream come true, featuring an epoxy floor with a gas heater, built-in storage cabinets, and a generous size of 21’10” x 23’6”, totaling 543 sq. ft. Other valuable updates include a new hot water tank (2022) and a furnace with ducting cleaned and serviced in September 2024. Plus, the water softener is owned, not leased, for added convenience.This home is not just a place to live; it’s a lifestyle waiting for you! Don’t miss the opportunity to make it yours! (id:6769)Construction Info
| Interior Finish: | 2390.49 |
|---|---|
| Flooring: | Carpeted,Ceramic Tile,Vinyl Plank |
| Parking Covered: | 2 |
|---|---|
| Parking: | 4 |
Rooms Dimension
Listing Agent:
Michel Heggedal
Brokerage:
eXp Realty
Disclaimer:
Display of MLS data is deemed reliable but is not guaranteed accurate by CREA.
The trademarks REALTOR, REALTORS and the REALTOR logo are controlled by The Canadian Real Estate Association (CREA) and identify real estate professionals who are members of CREA. The trademarks MLS, Multiple Listing Service and the associated logos are owned by The Canadian Real Estate Association (CREA) and identify the quality of services provided by real estate professionals who are members of CREA. Used under license.
Listing data last updated date: 2024-10-24 02:54:59
Not intended to solicit properties currently listed for sale.The trademarks REALTOR®, REALTORS® and the REALTOR® logo are controlled by The Canadian Real Estate Association (CREA®) and identify real estate professionals who are members of CREA®. The trademarks MLS®, Multiple Listing Service and the associated logos are owned by CREA® and identify the quality of services provided by real estate professionals who are members of CREA®. REALTOR® contact information provided to facilitate inquiries from consumers interested in Real Estate services. Please do not contact the website owner with unsolicited commercial offers.
The trademarks REALTOR, REALTORS and the REALTOR logo are controlled by The Canadian Real Estate Association (CREA) and identify real estate professionals who are members of CREA. The trademarks MLS, Multiple Listing Service and the associated logos are owned by The Canadian Real Estate Association (CREA) and identify the quality of services provided by real estate professionals who are members of CREA. Used under license.
Listing data last updated date: 2024-10-24 02:54:59
Not intended to solicit properties currently listed for sale.The trademarks REALTOR®, REALTORS® and the REALTOR® logo are controlled by The Canadian Real Estate Association (CREA®) and identify real estate professionals who are members of CREA®. The trademarks MLS®, Multiple Listing Service and the associated logos are owned by CREA® and identify the quality of services provided by real estate professionals who are members of CREA®. REALTOR® contact information provided to facilitate inquiries from consumers interested in Real Estate services. Please do not contact the website owner with unsolicited commercial offers.






















































