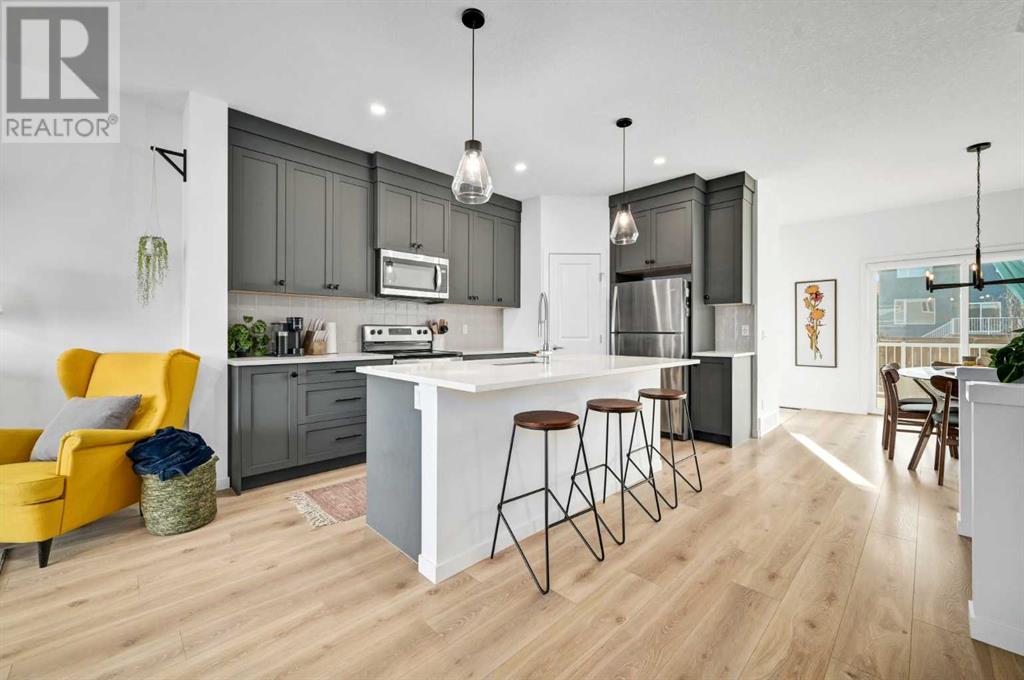$ 549,900 – 387 Fireside Way
3 BR / 3 BA Single Family – Cochrane
Step into the cozy charm of suburban living with this enchanting semi-detached house, gracefully positioned in the heart of Fireside—one of Cochrane's most sought-after communities. Whether you're a growing family or simply treasure ample living space, this north-facing haven ticks all the right boxes!The heart of the home is undeniably the luminous open layout, graced by the cheerful dance of sunlight streaming through large south-facing windows. The seamless flow from the living areas to the expansive kitchen—with its island centerpiece—is tailor-made for both culinary feats and effortless mingling. Past the kitchen lies a sizable dining area, rounding off this fabulous main floor living space.Upstairs, personal sanctuaries await in the form of three bedrooms, ensuring restful retreats for all. The primary bedroom, a private escape on its own, boasts a 4-piece ensuite bathroom, offering a daily spa-like experience. Additionally, two more bedrooms share access to another full bathroom, ensuring convenience at every turn.Adventure beckons beyond the walls with a massive deck and a full-length front porch, setting the stage for memorable outdoor gatherings or tranquil evening respites. And for those with a flair for customization, an unfinished basement presents a blank canvas to sculpt your home's future chapters.Life here means being embedded in a community rich with amenities—sports enthusiasts will revel in the NHL-sized outdoor rink, while nature lovers can explore the stunning preserved wetlands and intricate pathway systems. Not to mention, families will appreciate the proximity to excellent schools, vibrant parks and easy & quick access to the mountains.This captivating home is more than just a house—it's the backdrop to your life's most cherished moments. Dive into the unique blend of comfort, convenience, and community—discover your dream home today! (id:6769)Construction Info
| Interior Finish: | 1372.98 |
|---|---|
| Flooring: | Carpeted,Ceramic Tile,Vinyl |
| Parking: | 2 |
|---|
Rooms Dimension
Listing Agent:
Meredith Miller
Brokerage:
RE/MAX iRealty Innovations
Disclaimer:
Display of MLS data is deemed reliable but is not guaranteed accurate by CREA.
The trademarks REALTOR, REALTORS and the REALTOR logo are controlled by The Canadian Real Estate Association (CREA) and identify real estate professionals who are members of CREA. The trademarks MLS, Multiple Listing Service and the associated logos are owned by The Canadian Real Estate Association (CREA) and identify the quality of services provided by real estate professionals who are members of CREA. Used under license.
Listing data last updated date: 2024-10-24 02:54:56
Not intended to solicit properties currently listed for sale.The trademarks REALTOR®, REALTORS® and the REALTOR® logo are controlled by The Canadian Real Estate Association (CREA®) and identify real estate professionals who are members of CREA®. The trademarks MLS®, Multiple Listing Service and the associated logos are owned by CREA® and identify the quality of services provided by real estate professionals who are members of CREA®. REALTOR® contact information provided to facilitate inquiries from consumers interested in Real Estate services. Please do not contact the website owner with unsolicited commercial offers.
The trademarks REALTOR, REALTORS and the REALTOR logo are controlled by The Canadian Real Estate Association (CREA) and identify real estate professionals who are members of CREA. The trademarks MLS, Multiple Listing Service and the associated logos are owned by The Canadian Real Estate Association (CREA) and identify the quality of services provided by real estate professionals who are members of CREA. Used under license.
Listing data last updated date: 2024-10-24 02:54:56
Not intended to solicit properties currently listed for sale.The trademarks REALTOR®, REALTORS® and the REALTOR® logo are controlled by The Canadian Real Estate Association (CREA®) and identify real estate professionals who are members of CREA®. The trademarks MLS®, Multiple Listing Service and the associated logos are owned by CREA® and identify the quality of services provided by real estate professionals who are members of CREA®. REALTOR® contact information provided to facilitate inquiries from consumers interested in Real Estate services. Please do not contact the website owner with unsolicited commercial offers.







































