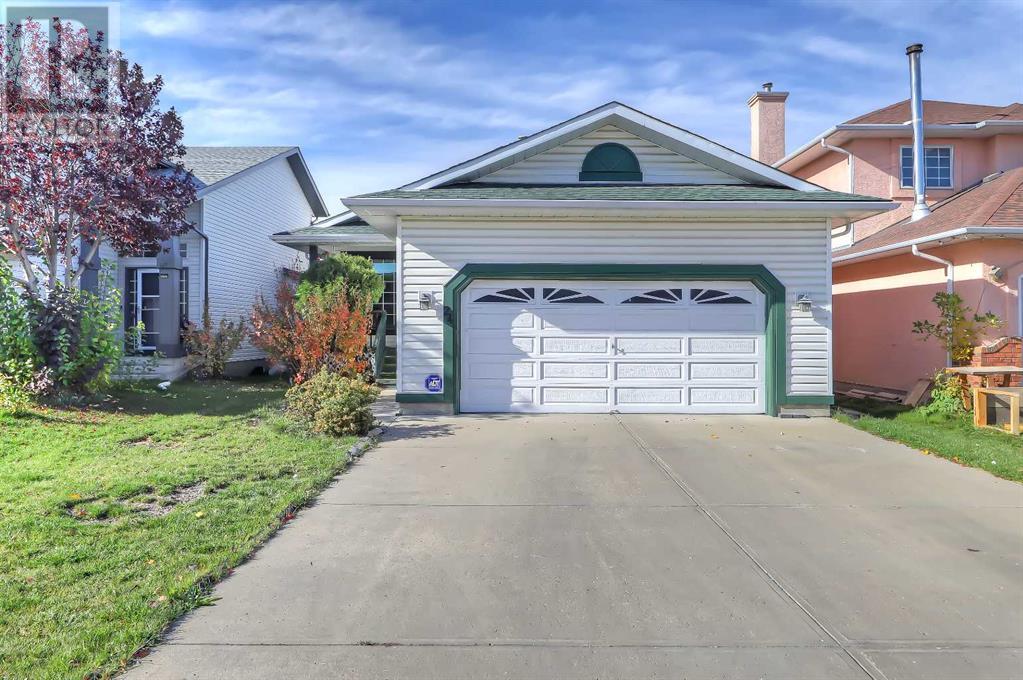$ 649,900 – 24 Del Ray Place Northeast
3 BR / 3 BA Single Family – Calgary
*VISIT MULTIMEDIA LINK FOR FULL DETAILS & FLOORPLANS!* Set on a peaceful cul-de-sac, steps from schools and Del Ray Park, this charming 4-bed, 3-bath detached home in Monterey Park is a delightful retreat. The inviting front porch is perfect for relaxing with sunset views. Inside, the main floor features NEWER LAMINATE FLOORING and VAULTED CEILINGS, creating a grand first impression. The kitchen offers ABUNDANT CABINET SPACE, a full appliance package, and a newer sink. The bright dining nook has access to a side porch, while the living room feels open and airy with multiple windows and high ceilings. Upstairs, NEWER CARPET covers three generously sized bedrooms, including the primary suite with a BAY WINDOW overlooking the backyard, a spacious closet, and a 4-PIECE ENSUITE with a SOAKER TUB and stand-up shower. The second and third bedrooms, one with a bay window, share a full 4-piece bathroom. The expansive lower level is a WALK-OUT to the backyard and includes solid wood built-ins, a gas fireplace, NEWER LAMINATE FLOORING, and a 3-piece bathroom. A MASSIVE WALK-IN CLOSET near the backyard door adds practicality while the laundry room offers a side-by-side washer/dryer and upper cabinetry. On the lowest floor, a fourth bedroom is generously sized with a proper window and closet. This home could easily be converted into a SUITED BASEMENT if desired. The water lines were recently replaced from Poly-B to PEX PIPING, offering peace of mind. The WEST-FACING, fully-fenced backyard is a sun-filled oasis with plenty of space for outdoor activities. Monterey Park is a quiet community with excellent amenities, including sports facilities, parks, and nearby schools. With easy access to shopping, five LRT stations, and a 20-minute train ride to downtown Calgary, this home offers a perfect balance of suburban tranquillity and urban convenience. Ideal for those seeking a quiet lifestyle while staying connected to the city. Schedule your private showing today! (id:6769)Construction Info
| Interior Finish: | 2078.69 |
|---|---|
| Flooring: | Carpeted,Laminate,Linoleum,Tile |
| Parking Covered: | 2 |
|---|---|
| Parking: | 4 |
Rooms Dimension
Listing Agent:
Michael Ferianec
Brokerage:
RE/MAX House of Real Estate
Disclaimer:
Display of MLS data is deemed reliable but is not guaranteed accurate by CREA.
The trademarks REALTOR, REALTORS and the REALTOR logo are controlled by The Canadian Real Estate Association (CREA) and identify real estate professionals who are members of CREA. The trademarks MLS, Multiple Listing Service and the associated logos are owned by The Canadian Real Estate Association (CREA) and identify the quality of services provided by real estate professionals who are members of CREA. Used under license.
Listing data last updated date: 2024-10-24 02:54:52
Not intended to solicit properties currently listed for sale.The trademarks REALTOR®, REALTORS® and the REALTOR® logo are controlled by The Canadian Real Estate Association (CREA®) and identify real estate professionals who are members of CREA®. The trademarks MLS®, Multiple Listing Service and the associated logos are owned by CREA® and identify the quality of services provided by real estate professionals who are members of CREA®. REALTOR® contact information provided to facilitate inquiries from consumers interested in Real Estate services. Please do not contact the website owner with unsolicited commercial offers.
The trademarks REALTOR, REALTORS and the REALTOR logo are controlled by The Canadian Real Estate Association (CREA) and identify real estate professionals who are members of CREA. The trademarks MLS, Multiple Listing Service and the associated logos are owned by The Canadian Real Estate Association (CREA) and identify the quality of services provided by real estate professionals who are members of CREA. Used under license.
Listing data last updated date: 2024-10-24 02:54:52
Not intended to solicit properties currently listed for sale.The trademarks REALTOR®, REALTORS® and the REALTOR® logo are controlled by The Canadian Real Estate Association (CREA®) and identify real estate professionals who are members of CREA®. The trademarks MLS®, Multiple Listing Service and the associated logos are owned by CREA® and identify the quality of services provided by real estate professionals who are members of CREA®. REALTOR® contact information provided to facilitate inquiries from consumers interested in Real Estate services. Please do not contact the website owner with unsolicited commercial offers.









































