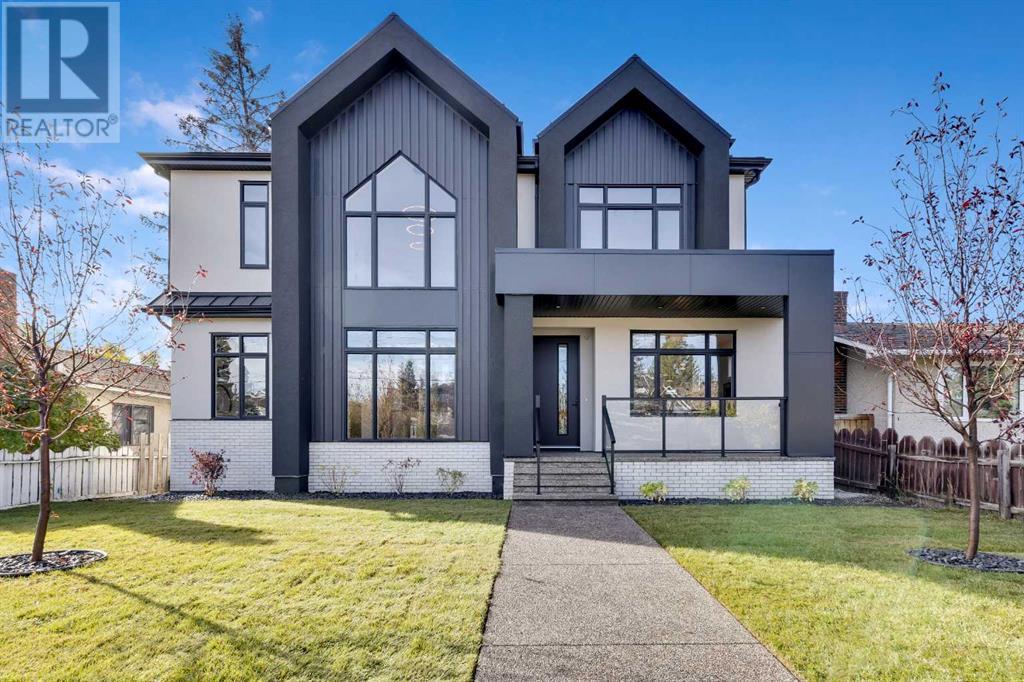$ 1,795,000 – 6627 Bow Crescent Northwest
4 BR / 4 BA Single Family – Calgary
LOCATION, LOCATION, LOCATION! Nestled in the heart of Bowness and located on the most sought-after street of Bow Crescent just steps away from the Bow River, this stunning property features over 4,300 sf of developed space and well-appointed high end custom finishings. Expertly designed and crafted by Elegant Homes, this is truly a one-of-a-kind home. The curb appeal is captivating featuring modern design elements, aluminum paneling, metal roofs, and a covered east facing front porch. As you enter the home, you are greeted by an expansive main floor with an open concept design, clean and bright, featuring a large living room with a stunning inset gas fireplace and ceiling height porcelain tile surround, custom millwork, massive windows, and an elegant dining area. 9.6" White Oak engineered hardwood floors throughout the main and upper floors, plus stairs up and down. The Chef's kitchen with two-tone custom cabinetry, oversized waterfall quartz island, full height quartz backsplash, multiple drawers and high-end stainless steel appliances with paneled fridge provide function and practicality for everyday cooking and entertaining plus easy access to the rear deck through the 12' sliding patio doors. The butler pantry offers additional space for storage plus a prep sink and beverage fridge. The private tech office will function well off the main living area with custom built-in desk and shelfing. A rear mud room with custom lockers plus large walk-in closet provide ample storage. The spectacular open staircase with glass railings and open hardwood risers highlight the living space. The upper level offers 3 spacious bedrooms, a good sized laundry room with sink, quartz countertop and lots of cabinet storage. The primary bedroom features an incredible spa-like ensuite with designer tile, an elegant soaker tub, large shower with 10mm glass and bench, Dual vanities with quartz counters, undercabinet lighting, heated tile floors and a private water closet. The oversized master closet features a walk thru into the laundry room. A desk for two finishes off the upper floor. The finished basement features a large rec room along with a full wet bar and built in custom shelving, 4th bedroom and 4 pc. bathroom. Other highlights of this stunning home include 8' high passage doors, Kohler plumbing package including a Touch faucet in the kitchen, designer lighting, rough ins for AC and in-floor heat in the basement and an oversized covered rear deck with glass railings providing the perfect space for entertaining and relaxation regardless of the weather. The oversized detached 3-car garage, fully landscaped, irrigation system with wide open West facing rear yard finish off this incredible home. This property is ideally located for the growing family with easy access to the Bow River pathways, close to schools and shopping, minutes from Downtown and a quick exit to the mountains! This home is a must see and will be sure to impress with all the attention to detail and expert design! (id:6769)Construction Info
| Interior Finish: | 3188 |
|---|---|
| Flooring: | Carpeted,Ceramic Tile,Hardwood |
| Parking Covered: | 3 |
|---|---|
| Parking: | 3 |
Rooms Dimension
Listing Agent:
Mike Perkovic
Brokerage:
CIR Realty
Disclaimer:
Display of MLS data is deemed reliable but is not guaranteed accurate by CREA.
The trademarks REALTOR, REALTORS and the REALTOR logo are controlled by The Canadian Real Estate Association (CREA) and identify real estate professionals who are members of CREA. The trademarks MLS, Multiple Listing Service and the associated logos are owned by The Canadian Real Estate Association (CREA) and identify the quality of services provided by real estate professionals who are members of CREA. Used under license.
Listing data last updated date: 2024-10-24 02:54:47
Not intended to solicit properties currently listed for sale.The trademarks REALTOR®, REALTORS® and the REALTOR® logo are controlled by The Canadian Real Estate Association (CREA®) and identify real estate professionals who are members of CREA®. The trademarks MLS®, Multiple Listing Service and the associated logos are owned by CREA® and identify the quality of services provided by real estate professionals who are members of CREA®. REALTOR® contact information provided to facilitate inquiries from consumers interested in Real Estate services. Please do not contact the website owner with unsolicited commercial offers.
The trademarks REALTOR, REALTORS and the REALTOR logo are controlled by The Canadian Real Estate Association (CREA) and identify real estate professionals who are members of CREA. The trademarks MLS, Multiple Listing Service and the associated logos are owned by The Canadian Real Estate Association (CREA) and identify the quality of services provided by real estate professionals who are members of CREA. Used under license.
Listing data last updated date: 2024-10-24 02:54:47
Not intended to solicit properties currently listed for sale.The trademarks REALTOR®, REALTORS® and the REALTOR® logo are controlled by The Canadian Real Estate Association (CREA®) and identify real estate professionals who are members of CREA®. The trademarks MLS®, Multiple Listing Service and the associated logos are owned by CREA® and identify the quality of services provided by real estate professionals who are members of CREA®. REALTOR® contact information provided to facilitate inquiries from consumers interested in Real Estate services. Please do not contact the website owner with unsolicited commercial offers.
























