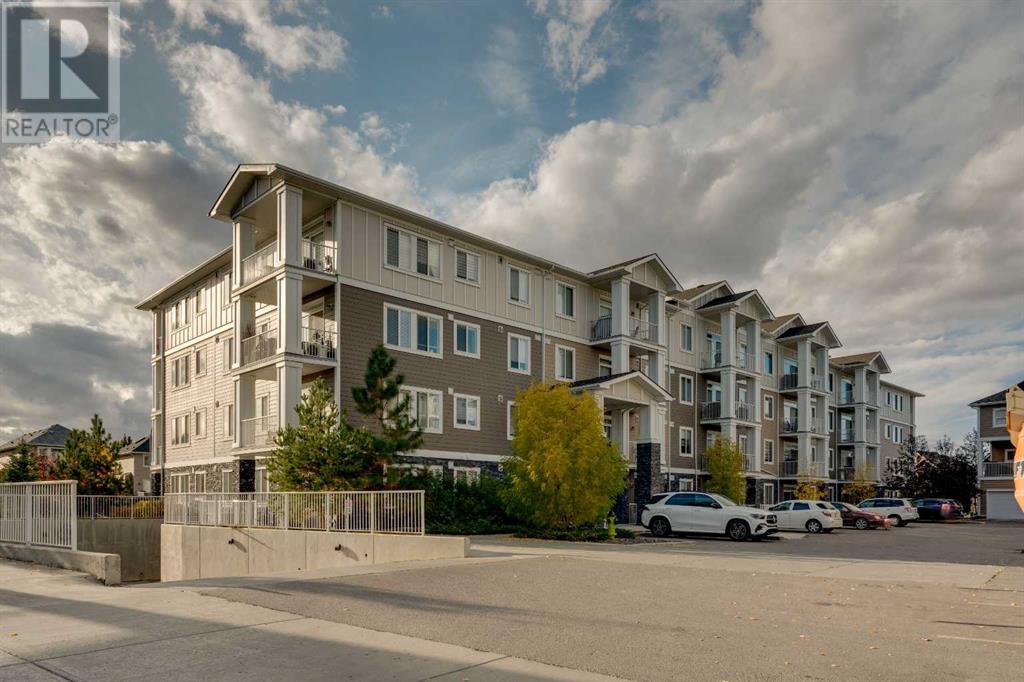$ 349,900 – 522 Cranford Drive Southeast
2 BR / 2 BA Single Family – Calgary
Welcome to this modern, former show home unit – a stunning 2-bedroom, 2-bathroom condo offering a maintenance-free lifestyle in the heart of Cranston. Located in a quiet and well-maintained complex, this like-new unit provides an exceptional opportunity to enjoy the vibrant community. Schools, shops, and Cranston’s extensive pathway system are all within walking distance, and it’s just a short drive or bike ride to South Health Campus, the world-class YMCA, and the many amenities in nearby Seton. This beautifully designed home balances style and functionality, featuring wide plank vinyl flooring, a neutral colour palette, air conditioning, and abundant natural light throughout. The gourmet kitchen is equipped with stainless steel appliances, quartz countertops, sleek white cabinetry, and a breakfast bar. The adjoining dining area offers ample space for entertaining, while the bright and airy living room provides separation between the bedrooms, ensuring privacy. Step out to the expansive covered balcony, perfect for summer barbecues or relaxing. The primary suite is a true retreat, complete with dual walk-through closets and a luxurious ensuite with dual sinks and an oversized shower. The second bedroom, second full bathroom, and convenient in-suite laundry complete the thoughtful layout. Additional highlights include a heated underground parking stall and an assigned storage locker. For outdoor enthusiasts, the proximity to Fish Creek Park is unbeatable, and Cranston’s private community clubhouse offers sports courts, a spray park, and a skating rink. With easy access to Stoney and Deerfoot Trails, this move-in ready home offers an exceptional lifestyle in an ideal location (id:6769)Construction Info
| Interior Finish: | 831.96 |
|---|---|
| Flooring: | Tile,Vinyl |
| Parking: | 1 |
|---|
Rooms Dimension
Listing Agent:
Nathan Koenigsberg
Brokerage:
RE/MAX First
Disclaimer:
Display of MLS data is deemed reliable but is not guaranteed accurate by CREA.
The trademarks REALTOR, REALTORS and the REALTOR logo are controlled by The Canadian Real Estate Association (CREA) and identify real estate professionals who are members of CREA. The trademarks MLS, Multiple Listing Service and the associated logos are owned by The Canadian Real Estate Association (CREA) and identify the quality of services provided by real estate professionals who are members of CREA. Used under license.
Listing data last updated date: 2024-10-24 02:54:36
Not intended to solicit properties currently listed for sale.The trademarks REALTOR®, REALTORS® and the REALTOR® logo are controlled by The Canadian Real Estate Association (CREA®) and identify real estate professionals who are members of CREA®. The trademarks MLS®, Multiple Listing Service and the associated logos are owned by CREA® and identify the quality of services provided by real estate professionals who are members of CREA®. REALTOR® contact information provided to facilitate inquiries from consumers interested in Real Estate services. Please do not contact the website owner with unsolicited commercial offers.
The trademarks REALTOR, REALTORS and the REALTOR logo are controlled by The Canadian Real Estate Association (CREA) and identify real estate professionals who are members of CREA. The trademarks MLS, Multiple Listing Service and the associated logos are owned by The Canadian Real Estate Association (CREA) and identify the quality of services provided by real estate professionals who are members of CREA. Used under license.
Listing data last updated date: 2024-10-24 02:54:36
Not intended to solicit properties currently listed for sale.The trademarks REALTOR®, REALTORS® and the REALTOR® logo are controlled by The Canadian Real Estate Association (CREA®) and identify real estate professionals who are members of CREA®. The trademarks MLS®, Multiple Listing Service and the associated logos are owned by CREA® and identify the quality of services provided by real estate professionals who are members of CREA®. REALTOR® contact information provided to facilitate inquiries from consumers interested in Real Estate services. Please do not contact the website owner with unsolicited commercial offers.





























