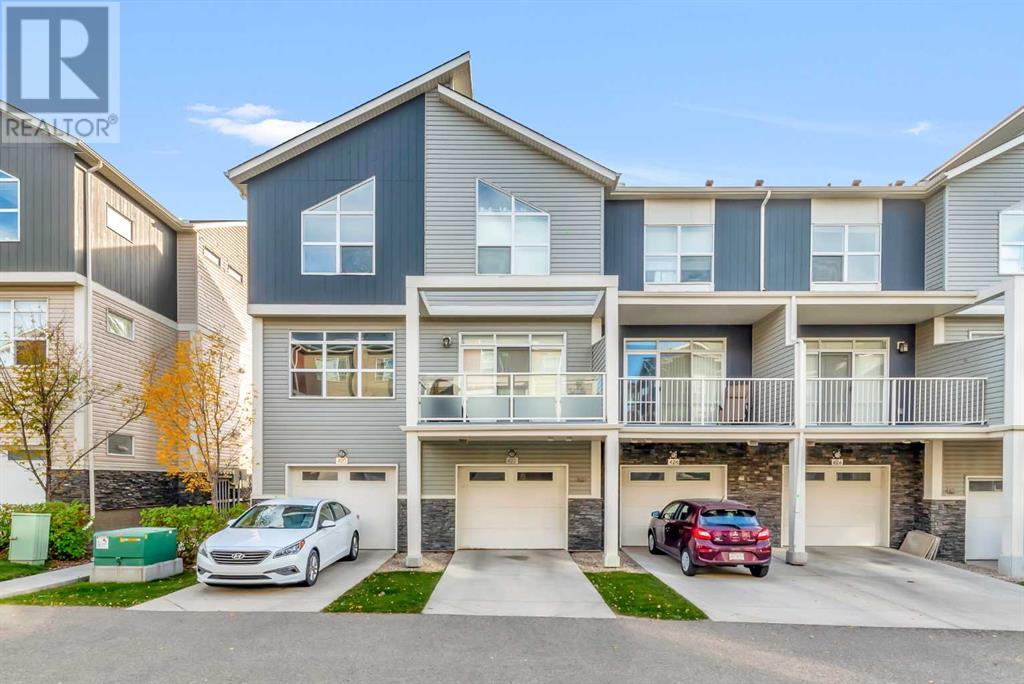$ 394,900 – 422 Redstone View Northeast
2 BR / 3 BA Single Family – Calgary
Welcome to this charming south-facing 2-bedroom, 2.5-bathroom townhome that’s ready for you to settle in. The inviting open-concept design on the main floor makes it perfect for hosting friends and family, effortlessly connecting the living, dining, and kitchen areas. From the living room, step out onto a lovely deck bathed in sunlight, where you can bask in the sun on beautiful days.Head upstairs to find two generously sized bedrooms, each featuring vaulted ceilings that create an airy atmosphere. The master suite is a standout, offering a luxurious 4-piece ensuite and ample double closets for all your storage needs. Plus, the attached single-car garage is heated, ensuring you’ll never have to worry about scraping ice off your windshield in the winter.Nestled in the family-friendly neighborhood of Redstone, this home is surrounded by parks and playgrounds, making it a fantastic choice for families. With convenient access to Stony Trail, you’re just a short drive from Crossiron Mills and a variety of local amenities. Whether you’re a first-time buyer, an investor, or looking to downsize, this south-facing townhome checks all the boxes. Don't miss your chance to be part of this vibrant community! (id:6769)Construction Info
| Interior Finish: | 1310 |
|---|---|
| Flooring: | Carpeted,Laminate,Linoleum |
| Parking Covered: | 1 |
|---|---|
| Parking: | 2 |
Rooms Dimension
Listing Agent:
Dyango Ng
Brokerage:
2% Realty
Disclaimer:
Display of MLS data is deemed reliable but is not guaranteed accurate by CREA.
The trademarks REALTOR, REALTORS and the REALTOR logo are controlled by The Canadian Real Estate Association (CREA) and identify real estate professionals who are members of CREA. The trademarks MLS, Multiple Listing Service and the associated logos are owned by The Canadian Real Estate Association (CREA) and identify the quality of services provided by real estate professionals who are members of CREA. Used under license.
Listing data last updated date: 2024-10-24 02:54:33
Not intended to solicit properties currently listed for sale.The trademarks REALTOR®, REALTORS® and the REALTOR® logo are controlled by The Canadian Real Estate Association (CREA®) and identify real estate professionals who are members of CREA®. The trademarks MLS®, Multiple Listing Service and the associated logos are owned by CREA® and identify the quality of services provided by real estate professionals who are members of CREA®. REALTOR® contact information provided to facilitate inquiries from consumers interested in Real Estate services. Please do not contact the website owner with unsolicited commercial offers.
The trademarks REALTOR, REALTORS and the REALTOR logo are controlled by The Canadian Real Estate Association (CREA) and identify real estate professionals who are members of CREA. The trademarks MLS, Multiple Listing Service and the associated logos are owned by The Canadian Real Estate Association (CREA) and identify the quality of services provided by real estate professionals who are members of CREA. Used under license.
Listing data last updated date: 2024-10-24 02:54:33
Not intended to solicit properties currently listed for sale.The trademarks REALTOR®, REALTORS® and the REALTOR® logo are controlled by The Canadian Real Estate Association (CREA®) and identify real estate professionals who are members of CREA®. The trademarks MLS®, Multiple Listing Service and the associated logos are owned by CREA® and identify the quality of services provided by real estate professionals who are members of CREA®. REALTOR® contact information provided to facilitate inquiries from consumers interested in Real Estate services. Please do not contact the website owner with unsolicited commercial offers.










































