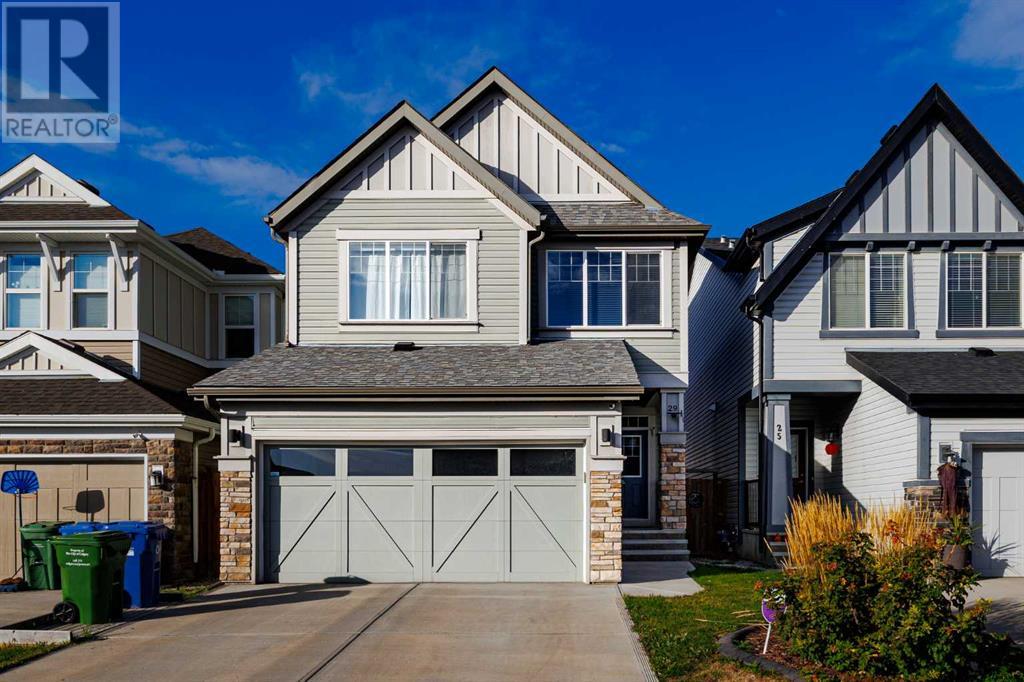$ 649,900 – 29 Chaparral Valley Crescent Southeast
3 BR / 3 BA Single Family – Calgary
Nestled in the serene and sought-after community of Chaparral Valley, this thoughtfully designed home welcomes you with a spacious main foyer that seamlessly transitions into the open-concept main floor. At the heart of this space is the modern, well-appointed kitchen, featuring premium stainless steel appliances, a large center island, and elegant quartz countertops. The kitchen offers a walk-in pantry and sizeable dining area that overlooks the beautifully landscaped backyard, making it the perfect setting for both daily living and entertaining. The main living room, situated next to the kitchen, is a warm and inviting space, complete with a striking feature wall, a stunning electric fireplace, and large windows that flood the room with natural light. Upstairs, the home continues to impress with a spacious family room, ideal for relaxation or entertainment, complemented by even more large windows that bathe the area in sunlight. The primary bedroom is a true retreat, offering a generous layout with an updated four-piece ensuite and an oversized walk-in closet. Large windows in the primary bedroom ensure that this space is always filled with natural light, creating a peaceful ambiance. Two additional bedrooms on the upper level provide plenty of space for family or guests, and are conveniently serviced by another four-piece bathroom. The upper level also includes a separate laundry room with updated washer and dryer units. The undeveloped lower level offers endless possibilities, providing abundant storage or the opportunity to create a custom space that suits your needs. With the full square footage of the main floor available, the basement is a blank canvas waiting to be transformed. This home is equipped with a double garage, which conveniently leads into a mudroom that flows into the main floor. Outside, the property boasts a beautifully landscaped backyard, surrounded by mature trees, offering a private and tranquil outdoor space. Situated on a quiet street, t his home is just steps away from Fish Creek Park, Blue Devil Golf Course, and all the amenities that Chaparral Valley has to offer. Additional features include central air conditioning and a Nest thermostat & a fenced dog run, ensuring comfort and convenience year-round. (id:6769)Construction Info
| Interior Finish: | 1807 |
|---|---|
| Flooring: | Carpeted,Ceramic Tile,Laminate |
| Parking Covered: | 2 |
|---|---|
| Parking: | 4 |
Rooms Dimension
Listing Agent:
Jeff Neustaedter
Brokerage:
RE/MAX First
Disclaimer:
Display of MLS data is deemed reliable but is not guaranteed accurate by CREA.
The trademarks REALTOR, REALTORS and the REALTOR logo are controlled by The Canadian Real Estate Association (CREA) and identify real estate professionals who are members of CREA. The trademarks MLS, Multiple Listing Service and the associated logos are owned by The Canadian Real Estate Association (CREA) and identify the quality of services provided by real estate professionals who are members of CREA. Used under license.
Listing data last updated date: 2024-10-24 02:54:07
Not intended to solicit properties currently listed for sale.The trademarks REALTOR®, REALTORS® and the REALTOR® logo are controlled by The Canadian Real Estate Association (CREA®) and identify real estate professionals who are members of CREA®. The trademarks MLS®, Multiple Listing Service and the associated logos are owned by CREA® and identify the quality of services provided by real estate professionals who are members of CREA®. REALTOR® contact information provided to facilitate inquiries from consumers interested in Real Estate services. Please do not contact the website owner with unsolicited commercial offers.
The trademarks REALTOR, REALTORS and the REALTOR logo are controlled by The Canadian Real Estate Association (CREA) and identify real estate professionals who are members of CREA. The trademarks MLS, Multiple Listing Service and the associated logos are owned by The Canadian Real Estate Association (CREA) and identify the quality of services provided by real estate professionals who are members of CREA. Used under license.
Listing data last updated date: 2024-10-24 02:54:07
Not intended to solicit properties currently listed for sale.The trademarks REALTOR®, REALTORS® and the REALTOR® logo are controlled by The Canadian Real Estate Association (CREA®) and identify real estate professionals who are members of CREA®. The trademarks MLS®, Multiple Listing Service and the associated logos are owned by CREA® and identify the quality of services provided by real estate professionals who are members of CREA®. REALTOR® contact information provided to facilitate inquiries from consumers interested in Real Estate services. Please do not contact the website owner with unsolicited commercial offers.













































