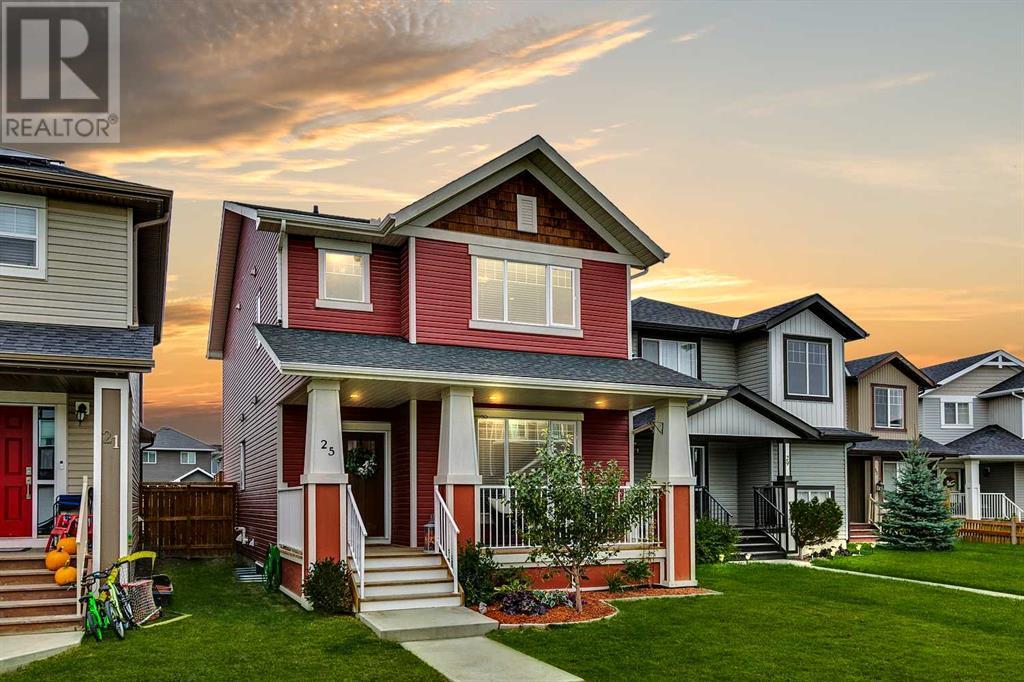$ 600,000 – 25 Willow Close
3 BR / 3 BA Single Family – Cochrane
FALL IN LOVE WITH THIS CHARMING 2-STOREY HOME ON A QUIET CUL-DE-SAC IN THE WILLOWS OF COCHRANE! Welcome to this charming and beautifully updated 1,700+ SQFT home, tucked away in a quiet cul-de-sac. 25 Willow CL offers plenty of creature comforts such as 9ft ceilings, engineered wood floors, built-in speakers, air conditioning and a large fenced-in backyard for dog-lovers, this home is simply awaiting your arrival! Walking up to the home, the curb appeal is enhanced by the landscaping and inviting front porch. Stepping in, you are greeted by a COZY living room complete with a gas fireplace framed by a decorative wood mantle. An office is tucked behind large rustic barn doors creating a fantastic workspace with custom built-ins. Further in, the kitchen opens up to the dining area. The kitchen is well equipped with an eat-at kitchen island, granite counters, stainless steel appliances & a pantry with sturdy wood shelving and plenty of space for storage. The spacious dining area always gets lots of light through the west-facing windows. A 2pc powder room completes this floor. Heading upstairs, and you'll find a spacious primary bedroom with a walk-in closet and a 5pc ensuite. The ensuite features an oversized tub and dual vanity. There’s also a thoughtfully designed laundry room on this floor with a sink and storage. There are 2 more good-sized bedrooms on the upper-level, and a shared 4pc bath with granite counters and modern finishings. Stepping outside to the West facing backyard, family and friends will love gathering on the deck with privacy screens and enjoying the warmth around the firepit. A double car garage completes the backyard that drives out onto a paved back lane. A bonus feature in the front yard is a cute apple tree that grows four different kinds of apples! Nestled on a cul-de-sac street in a family-oriented neighborhood, this home is located within a 10-minute walk to five playgrounds and a short walk to Bow Valley High School. Everything you need is just around the corner: doctors to dentists, the neighbourhood restaurant Mama Mia, peaceful walking paths around the Bow River and essential shopping is close by. Jumping in the car: Downtown Calgary is a 38 min drive (41KM), Airport is a 44 min drive (59.6KM), and Banff is a 1 hr 9 min drive (106KM). (id:6769)Construction Info
| Interior Finish: | 1721.31 |
|---|---|
| Flooring: | Carpeted,Hardwood |
| Parking Covered: | 2 |
|---|---|
| Parking: | 3 |
Rooms Dimension
Listing Agent:
Ariel Buenaventura
Brokerage:
RE/MAX First
Disclaimer:
Display of MLS data is deemed reliable but is not guaranteed accurate by CREA.
The trademarks REALTOR, REALTORS and the REALTOR logo are controlled by The Canadian Real Estate Association (CREA) and identify real estate professionals who are members of CREA. The trademarks MLS, Multiple Listing Service and the associated logos are owned by The Canadian Real Estate Association (CREA) and identify the quality of services provided by real estate professionals who are members of CREA. Used under license.
Listing data last updated date: 2024-10-21 02:20:43
Not intended to solicit properties currently listed for sale.The trademarks REALTOR®, REALTORS® and the REALTOR® logo are controlled by The Canadian Real Estate Association (CREA®) and identify real estate professionals who are members of CREA®. The trademarks MLS®, Multiple Listing Service and the associated logos are owned by CREA® and identify the quality of services provided by real estate professionals who are members of CREA®. REALTOR® contact information provided to facilitate inquiries from consumers interested in Real Estate services. Please do not contact the website owner with unsolicited commercial offers.
The trademarks REALTOR, REALTORS and the REALTOR logo are controlled by The Canadian Real Estate Association (CREA) and identify real estate professionals who are members of CREA. The trademarks MLS, Multiple Listing Service and the associated logos are owned by The Canadian Real Estate Association (CREA) and identify the quality of services provided by real estate professionals who are members of CREA. Used under license.
Listing data last updated date: 2024-10-21 02:20:43
Not intended to solicit properties currently listed for sale.The trademarks REALTOR®, REALTORS® and the REALTOR® logo are controlled by The Canadian Real Estate Association (CREA®) and identify real estate professionals who are members of CREA®. The trademarks MLS®, Multiple Listing Service and the associated logos are owned by CREA® and identify the quality of services provided by real estate professionals who are members of CREA®. REALTOR® contact information provided to facilitate inquiries from consumers interested in Real Estate services. Please do not contact the website owner with unsolicited commercial offers.


















































