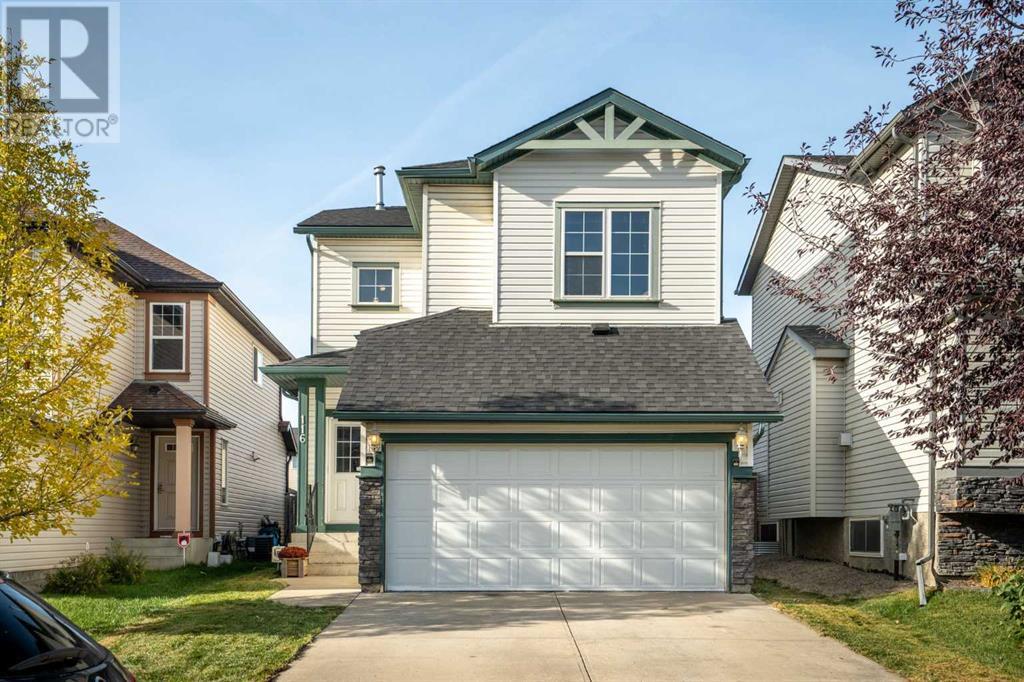$ 647,000 – 116 Covebrook Place Northeast
4 BR / 4 BA Single Family – Calgary
OPENHOUSE SATURDAY, OCTOBER 19TH FROM 12-2PM. Welcome to this spacious 2-storey home in the family-friendly community of Coventry Hills! Step inside to be greeted by a grand entryway with soaring vaulted ceilings that seamlessly flows into the bright, open-concept living room. A cozy corner fireplace with a beautiful stone surround creates a perfect centerpiece, ideal for relaxing with family or entertaining guests.The kitchen boasts a large eat-up central island topped with dark granite, stainless steel appliances, and a corner pantry for ample storage. Adjacent to the kitchen, the dining area offers fantastic views of the backyard, with plenty of natural light streaming through the many surrounding windows on the main floor. A convenient 2-piece bathroom completes this level.Upstairs, you’ll find three bedrooms, including the primary suite. The primary bedroom features a walk-in closet, and a 4-piece ensuite with a jetted corner soaker tub, skylight, and separate shower. Two additional bedrooms are perfectly situated across from a 4-piece bathroom. A large bonus room with trendy paint tones and vaulted ceilings, provides extra space for family movie nights, a home office, or playroom.The fully finished basement is designed for entertainment, offering a large recreation/family room with a wet bar and space for a beverage fridge. There's also an additional bedroom, perfect for guests, plus a 3-piece bathroom and laundry room to complete the space.Outside, enjoy the fully fenced backyard with ample green space for play, plus a spacious concrete patio that's ideal for hosting barbecues or relaxing with outdoor furniture.In addition, this home comes with a brand-new roof, complete with a transferable warranty, providing peace of mind for years to come.Located in the vibrant community of Coventry Hills, you’ll have access to parks, K-12 schools, shopping, and quick access to major roadways. This home is a must-see! (id:6769)Construction Info
| Interior Finish: | 1659.05 |
|---|---|
| Flooring: | Carpeted,Laminate,Linoleum |
| Parking Covered: | 2 |
|---|---|
| Parking: | 4 |
Rooms Dimension
Listing Agent:
Lesley Jorgensen
Brokerage:
Real Broker
Disclaimer:
Display of MLS data is deemed reliable but is not guaranteed accurate by CREA.
The trademarks REALTOR, REALTORS and the REALTOR logo are controlled by The Canadian Real Estate Association (CREA) and identify real estate professionals who are members of CREA. The trademarks MLS, Multiple Listing Service and the associated logos are owned by The Canadian Real Estate Association (CREA) and identify the quality of services provided by real estate professionals who are members of CREA. Used under license.
Listing data last updated date: 2024-10-19 02:22:54
Not intended to solicit properties currently listed for sale.The trademarks REALTOR®, REALTORS® and the REALTOR® logo are controlled by The Canadian Real Estate Association (CREA®) and identify real estate professionals who are members of CREA®. The trademarks MLS®, Multiple Listing Service and the associated logos are owned by CREA® and identify the quality of services provided by real estate professionals who are members of CREA®. REALTOR® contact information provided to facilitate inquiries from consumers interested in Real Estate services. Please do not contact the website owner with unsolicited commercial offers.
The trademarks REALTOR, REALTORS and the REALTOR logo are controlled by The Canadian Real Estate Association (CREA) and identify real estate professionals who are members of CREA. The trademarks MLS, Multiple Listing Service and the associated logos are owned by The Canadian Real Estate Association (CREA) and identify the quality of services provided by real estate professionals who are members of CREA. Used under license.
Listing data last updated date: 2024-10-19 02:22:54
Not intended to solicit properties currently listed for sale.The trademarks REALTOR®, REALTORS® and the REALTOR® logo are controlled by The Canadian Real Estate Association (CREA®) and identify real estate professionals who are members of CREA®. The trademarks MLS®, Multiple Listing Service and the associated logos are owned by CREA® and identify the quality of services provided by real estate professionals who are members of CREA®. REALTOR® contact information provided to facilitate inquiries from consumers interested in Real Estate services. Please do not contact the website owner with unsolicited commercial offers.





















































