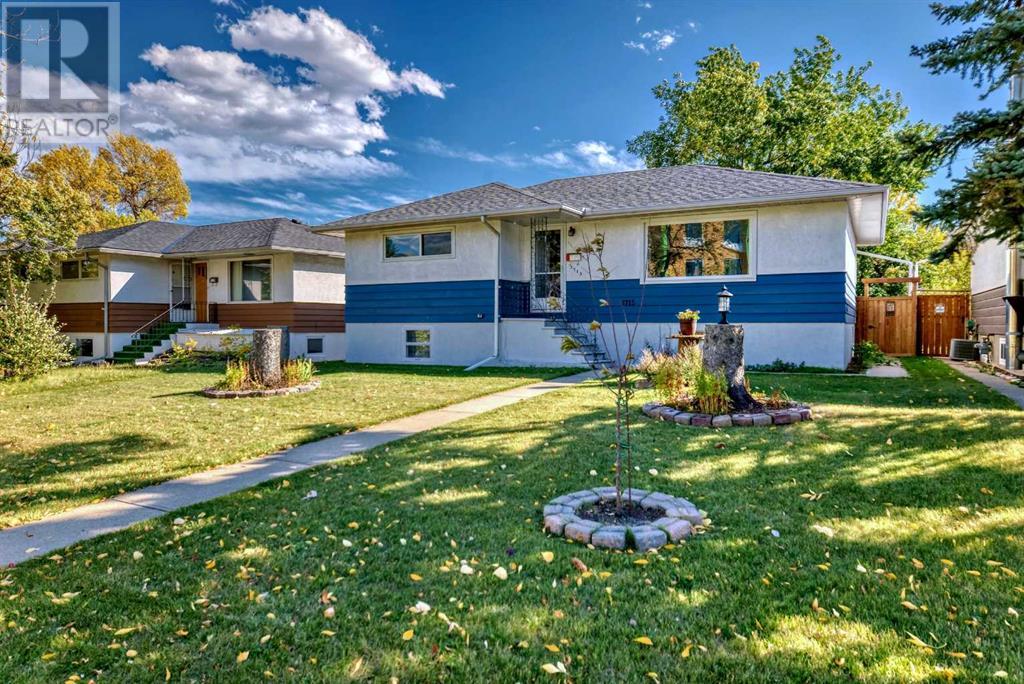$ 699,900 – 3715 Richmond Road Southwest
3 BR / 2 BA Single Family – Calgary
PRICE IMPROVEMENT - UNDER $700K! Welcome home to 3715 Richmond Road SW in incredible & friendly Rutland Park! This amazing home offers so many opportunities – enjoy inner city living with a space to call your own, or invest and hold for future development… Featuring 3 bedrooms, 2 bathrooms, and many recent updates this home has been impeccably maintained & upgraded over the years. The bright and open main level flows seamlessly from the living space to the dining space and into the renovated kitchen complete with granite countertops, river rock backsplash, ceramic sink, and a new gas stove and dishwasher in 2023. The good-sized primary bedroom includes a sleek, retractable blade ceiling fan with a remote control/timer. A second bedroom and renovated 4-piece bathroom complete the main level. Downstairs you will find some of the original 1950s charm of this home with open recreation space, the 3rd bedroom, a 2-piece bathroom, a workshop, and laundry/storage/utility rooms. The lower level has direct access from the back of the home, which is also perfect for development. Outside you will find the beautiful and spacious backyard complete with a newer fence, green space with mature trees, a garden, and raised beds. The detached single garage includes a new garage door, opener, and keypad in 2022 and additional parking on a secured rear parking pad. Bonus upgrades include new shingles (2020), a 50-gallon hot water tank(2021), keyless entry on exterior doors, new windows and exterior doors (2020), and new window coverings throughout the main floor (2020). Featuring an incredible location just steps from local amenities including groceries, gas, Tim Horton’s, dining, the famous Glamorgan Bakery, and more! Less than 10 minutes to downtown, easy access to city transit, and close to major roadways including Stoney Tr, Crowchild Tr, & Glenmore Tr. Do not miss out on this amazing opportunity – Book your viewing today! (id:6769)Construction Info
| Interior Finish: | 1098.6 |
|---|---|
| Flooring: | Carpeted,Hardwood,Tile,Vinyl |
| Parking Covered: | 1 |
|---|---|
| Parking: | 1 |
Rooms Dimension
Listing Agent:
Danny Greene
Brokerage:
RE/MAX First
Disclaimer:
Display of MLS data is deemed reliable but is not guaranteed accurate by CREA.
The trademarks REALTOR, REALTORS and the REALTOR logo are controlled by The Canadian Real Estate Association (CREA) and identify real estate professionals who are members of CREA. The trademarks MLS, Multiple Listing Service and the associated logos are owned by The Canadian Real Estate Association (CREA) and identify the quality of services provided by real estate professionals who are members of CREA. Used under license.
Listing data last updated date: 2024-10-17 05:14:42
Not intended to solicit properties currently listed for sale.The trademarks REALTOR®, REALTORS® and the REALTOR® logo are controlled by The Canadian Real Estate Association (CREA®) and identify real estate professionals who are members of CREA®. The trademarks MLS®, Multiple Listing Service and the associated logos are owned by CREA® and identify the quality of services provided by real estate professionals who are members of CREA®. REALTOR® contact information provided to facilitate inquiries from consumers interested in Real Estate services. Please do not contact the website owner with unsolicited commercial offers.
The trademarks REALTOR, REALTORS and the REALTOR logo are controlled by The Canadian Real Estate Association (CREA) and identify real estate professionals who are members of CREA. The trademarks MLS, Multiple Listing Service and the associated logos are owned by The Canadian Real Estate Association (CREA) and identify the quality of services provided by real estate professionals who are members of CREA. Used under license.
Listing data last updated date: 2024-10-17 05:14:42
Not intended to solicit properties currently listed for sale.The trademarks REALTOR®, REALTORS® and the REALTOR® logo are controlled by The Canadian Real Estate Association (CREA®) and identify real estate professionals who are members of CREA®. The trademarks MLS®, Multiple Listing Service and the associated logos are owned by CREA® and identify the quality of services provided by real estate professionals who are members of CREA®. REALTOR® contact information provided to facilitate inquiries from consumers interested in Real Estate services. Please do not contact the website owner with unsolicited commercial offers.

















































