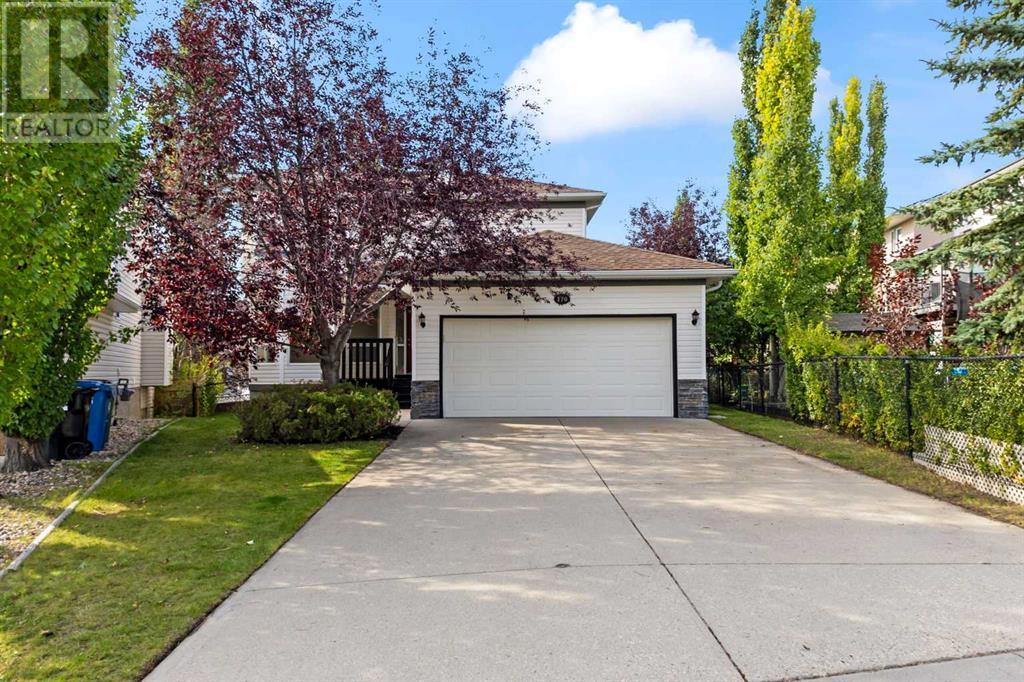$ 750,000 – 170 Tuscarora Circle Northwest
3 BR / 3 BA Single Family – Calgary
Welcome to 170 Tuscarora Circle NW, a beautifully updated two-storey home located in the highly sought-after community of Tuscany. This inviting property features 3 spacious bedrooms and 2.5 bathrooms and has been thoughtfully upgraded with brand-new luxury vinyl plank flooring on the main level, fresh carpeting upstairs, and new light fixtures. The home also includes a newer high-efficiency furnace and hot water tank, ensuring energy efficiency and comfort. The open-concept main floor boasts a bright living area, perfect for entertaining or family gatherings, while the kitchen offers ample space for meal preparation and dining. Upstairs, you’ll find the generously sized primary bedroom with a large closet and ensuite bathroom, two additional bedrooms and a full bathroom. The unfinished basement presents an excellent opportunity to customize and expand your living space to suit your needs. This home is within walking distance of two public schools and one Catholic School, making it an ideal spot for families. It’s also a short drive to Tuscany Market, with easy access to grocery stores, cafes, and essential services. Additionally, it's conveniently close to the Tuscany LRT station, offering quick access to downtown Calgary and beyond. With recent updates and a prime location near schools, shopping, and transit, this home is a fantastic opportunity to enjoy all the perks of living in one of Calgary’s most family-friendly neighborhoods. Don’t miss out on this gem! (id:6769)Construction Info
| Interior Finish: | 1933.94 |
|---|---|
| Flooring: | Carpeted,Ceramic Tile,Vinyl Plank |
| Parking Covered: | 2 |
|---|---|
| Parking: | 4 |
Rooms Dimension
Listing Agent:
Sam Pond
Brokerage:
eXp Realty
Disclaimer:
Display of MLS data is deemed reliable but is not guaranteed accurate by CREA.
The trademarks REALTOR, REALTORS and the REALTOR logo are controlled by The Canadian Real Estate Association (CREA) and identify real estate professionals who are members of CREA. The trademarks MLS, Multiple Listing Service and the associated logos are owned by The Canadian Real Estate Association (CREA) and identify the quality of services provided by real estate professionals who are members of CREA. Used under license.
Listing data last updated date: 2024-10-17 05:14:37
Not intended to solicit properties currently listed for sale.The trademarks REALTOR®, REALTORS® and the REALTOR® logo are controlled by The Canadian Real Estate Association (CREA®) and identify real estate professionals who are members of CREA®. The trademarks MLS®, Multiple Listing Service and the associated logos are owned by CREA® and identify the quality of services provided by real estate professionals who are members of CREA®. REALTOR® contact information provided to facilitate inquiries from consumers interested in Real Estate services. Please do not contact the website owner with unsolicited commercial offers.
The trademarks REALTOR, REALTORS and the REALTOR logo are controlled by The Canadian Real Estate Association (CREA) and identify real estate professionals who are members of CREA. The trademarks MLS, Multiple Listing Service and the associated logos are owned by The Canadian Real Estate Association (CREA) and identify the quality of services provided by real estate professionals who are members of CREA. Used under license.
Listing data last updated date: 2024-10-17 05:14:37
Not intended to solicit properties currently listed for sale.The trademarks REALTOR®, REALTORS® and the REALTOR® logo are controlled by The Canadian Real Estate Association (CREA®) and identify real estate professionals who are members of CREA®. The trademarks MLS®, Multiple Listing Service and the associated logos are owned by CREA® and identify the quality of services provided by real estate professionals who are members of CREA®. REALTOR® contact information provided to facilitate inquiries from consumers interested in Real Estate services. Please do not contact the website owner with unsolicited commercial offers.















































