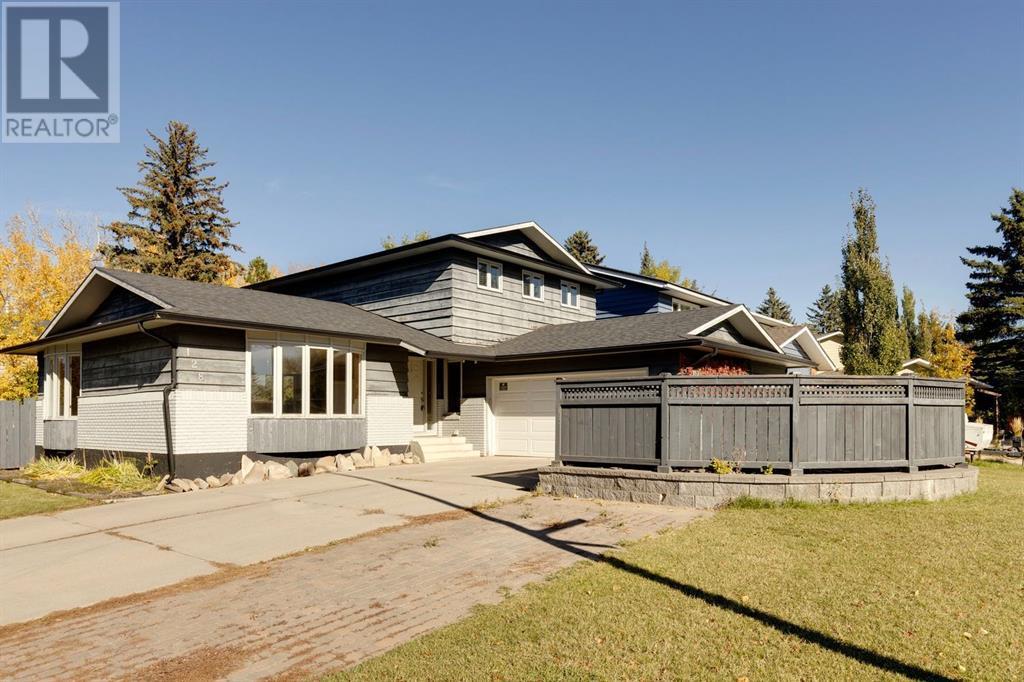$ 725,000 – 128 Deer Side Place Southeast
4 BR / 3 BA Single Family – Calgary
Nestled on a peaceful corner lot in a quiet cul-de-sac, this beautiful 1,900 sq. ft. 2-storey home offers a bright and inviting living space. The sunlit main floor features a renovated kitchen with updated cabinets, stainless steel appliances, tile, and hardwood flooring. The spacious, south-facing living room and large family room with a cozy wood-burning fireplace provide perfect spaces for relaxation. A walkout from the family room leads to a private yard with two bar fridges for entertaining. The main level is completed by a convenient laundry room and a 4-piece bathroom. Upstairs, the primary bedroom boasts a walk-in closet and a luxurious 4-piece ensuite with a jetted tub, limestone countertops, and a spacious shower. The fully finished lower level offers a second large family room, a 4th bedroom, ample storage, and an additional room that can serve as a den or hobby space. Enjoy outdoor living on two decks—one south-facing and fenced for privacy, the other off the family room leading to a large backyard. Located just steps from Fish Creek Park, public transit, and a quiet cul-de-sac, this home is perfect for families. Schedule your private viewing today! (id:6769)Construction Info
| Interior Finish: | 1905 |
|---|---|
| Flooring: | Ceramic Tile,Hardwood |
| Parking Covered: | 2 |
|---|---|
| Parking: | 4 |
Rooms Dimension
Listing Agent:
Laura Kitchen
Brokerage:
RE/MAX Landan Real Estate
Disclaimer:
Display of MLS data is deemed reliable but is not guaranteed accurate by CREA.
The trademarks REALTOR, REALTORS and the REALTOR logo are controlled by The Canadian Real Estate Association (CREA) and identify real estate professionals who are members of CREA. The trademarks MLS, Multiple Listing Service and the associated logos are owned by The Canadian Real Estate Association (CREA) and identify the quality of services provided by real estate professionals who are members of CREA. Used under license.
Listing data last updated date: 2024-10-17 05:14:29
Not intended to solicit properties currently listed for sale.The trademarks REALTOR®, REALTORS® and the REALTOR® logo are controlled by The Canadian Real Estate Association (CREA®) and identify real estate professionals who are members of CREA®. The trademarks MLS®, Multiple Listing Service and the associated logos are owned by CREA® and identify the quality of services provided by real estate professionals who are members of CREA®. REALTOR® contact information provided to facilitate inquiries from consumers interested in Real Estate services. Please do not contact the website owner with unsolicited commercial offers.
The trademarks REALTOR, REALTORS and the REALTOR logo are controlled by The Canadian Real Estate Association (CREA) and identify real estate professionals who are members of CREA. The trademarks MLS, Multiple Listing Service and the associated logos are owned by The Canadian Real Estate Association (CREA) and identify the quality of services provided by real estate professionals who are members of CREA. Used under license.
Listing data last updated date: 2024-10-17 05:14:29
Not intended to solicit properties currently listed for sale.The trademarks REALTOR®, REALTORS® and the REALTOR® logo are controlled by The Canadian Real Estate Association (CREA®) and identify real estate professionals who are members of CREA®. The trademarks MLS®, Multiple Listing Service and the associated logos are owned by CREA® and identify the quality of services provided by real estate professionals who are members of CREA®. REALTOR® contact information provided to facilitate inquiries from consumers interested in Real Estate services. Please do not contact the website owner with unsolicited commercial offers.














































