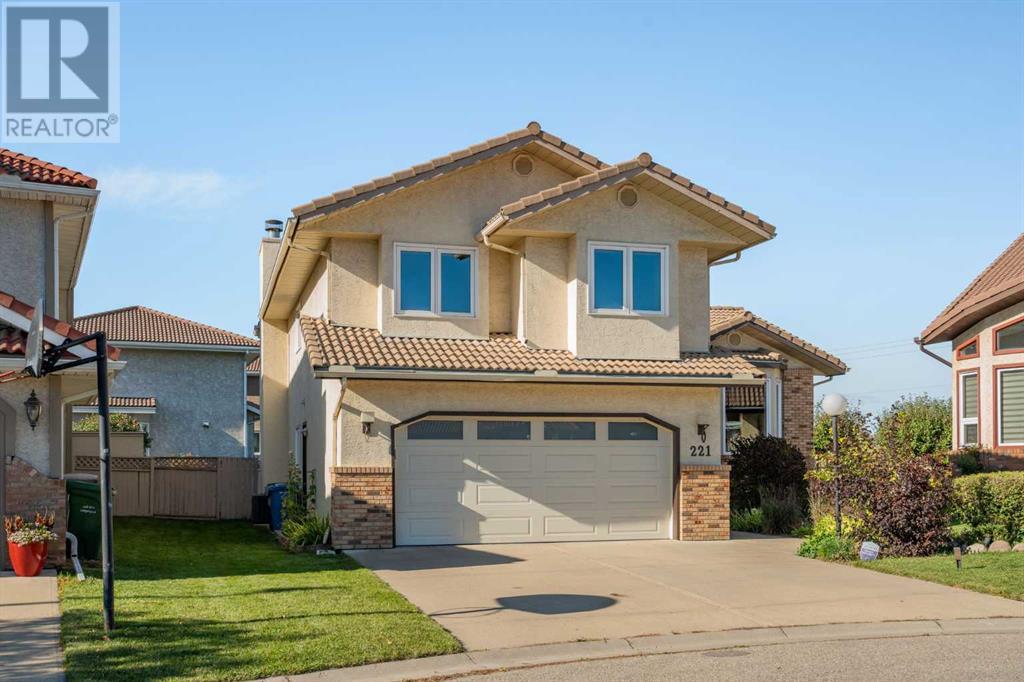$ 769,900 – 221 Santana Mews Northwest
4 BR / 4 BA Single Family – Calgary
** Come join us at this weekend’s OPEN HOUSE: Saturday, October 5, and Sunday, October 6, from 2:00-4:00 P.M. ** Situated on a quiet cul-de-sac, this stunning four-level split home in Santana Estates offers a perfect fusion of modern design and functionality. The expansive pie-shaped lot includes an upgraded home with a west-facing backyard, a partially fenced, landscaped yard, and a large deck. Step through the front door and be greeted by the breathtaking 12’ foyer ceiling and stunning skylight that floods the entrance with natural light. The main level opens to an inviting layout with engineered maple hardwood flooring, seamlessly connecting each space for a warm atmosphere. At the heart of the home is a beautiful remodeled chef’s kitchen. It offers floor-to-ceiling cabinetry, full-size fridge and freezer, granite island, and flows into a sun-drenched dining nook featuring 10' vaulted ceilings and an array of windows to provide effortless access to indoor-outdoor living. Adjacent is a front-facing living room, perfect for lively conversations or quiet relaxation. A few steps down, the spacious family room awaits, accentuated by a charming wood-burning fireplace and sliding doors to the private backyard. Completing this level is a convenient laundry room and a sleek two-piece powder room, combining practicality with style. Venture upstairs to the tranquil primary suite, your personal sanctuary. The luxurious spa-like five-piece ensuite includes a freestanding soaker tub, a glass-enclosed shower, a double vanity, and quartz countertops. Two additional bright, spacious bedrooms with double closets, along with a four-piece bathroom, offer comfort and space for family or guests. The fully finished lower level beckons with versatility. Relax in the cozy rec room, enhanced by an electric fireplace, and a three-piece bathroom. A flexible guest bedroom that can double as a home offers possibilities, while the den is ideal for additional storage, yoga or your Peloton setu p. This exceptional home has been thoughtfully upgraded (2016-2017) with features like durable spray acrylic stucco, a high-efficiency furnace, AC, energy-efficient windows and doors, and more. Move-in ready and awaiting your personal touch, it is near the outdoor expanse of Nose Hill Park and moments from schools, parks, shopping, and dining. This vibrant, family-friendly community combines nature’s tranquillity with convenience. (id:6769)Construction Info
| Interior Finish: | 1995.42 |
|---|---|
| Flooring: | Carpeted,Hardwood,Tile,Vinyl Plank |
| Parking Covered: | 2 |
|---|---|
| Parking: | 4 |
Rooms Dimension
Listing Agent:
Ginny Webster
Brokerage:
Zolo Realty
Disclaimer:
Display of MLS data is deemed reliable but is not guaranteed accurate by CREA.
The trademarks REALTOR, REALTORS and the REALTOR logo are controlled by The Canadian Real Estate Association (CREA) and identify real estate professionals who are members of CREA. The trademarks MLS, Multiple Listing Service and the associated logos are owned by The Canadian Real Estate Association (CREA) and identify the quality of services provided by real estate professionals who are members of CREA. Used under license.
Listing data last updated date: 2024-10-17 05:14:02
Not intended to solicit properties currently listed for sale.The trademarks REALTOR®, REALTORS® and the REALTOR® logo are controlled by The Canadian Real Estate Association (CREA®) and identify real estate professionals who are members of CREA®. The trademarks MLS®, Multiple Listing Service and the associated logos are owned by CREA® and identify the quality of services provided by real estate professionals who are members of CREA®. REALTOR® contact information provided to facilitate inquiries from consumers interested in Real Estate services. Please do not contact the website owner with unsolicited commercial offers.
The trademarks REALTOR, REALTORS and the REALTOR logo are controlled by The Canadian Real Estate Association (CREA) and identify real estate professionals who are members of CREA. The trademarks MLS, Multiple Listing Service and the associated logos are owned by The Canadian Real Estate Association (CREA) and identify the quality of services provided by real estate professionals who are members of CREA. Used under license.
Listing data last updated date: 2024-10-17 05:14:02
Not intended to solicit properties currently listed for sale.The trademarks REALTOR®, REALTORS® and the REALTOR® logo are controlled by The Canadian Real Estate Association (CREA®) and identify real estate professionals who are members of CREA®. The trademarks MLS®, Multiple Listing Service and the associated logos are owned by CREA® and identify the quality of services provided by real estate professionals who are members of CREA®. REALTOR® contact information provided to facilitate inquiries from consumers interested in Real Estate services. Please do not contact the website owner with unsolicited commercial offers.























































