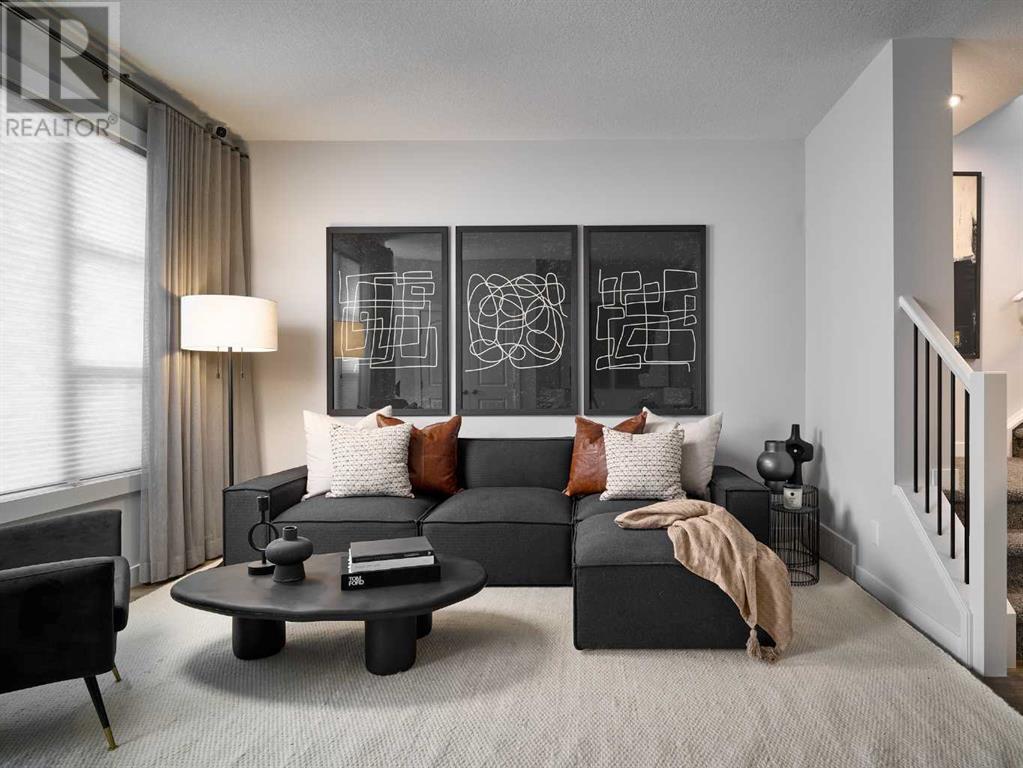$ 643,288 – 36 Herron Walk Northeast
3 BR / 3 BA Single Family – Calgary
A beautiful brand new Wicklow model built by Brookfield Residential in the heart of Livingston with a single detached garage! This new home features 3 bedrooms, 2.5 bathrooms and nearly 1, 700 square feet of living space above grade + a full basement that awaits your imagination and includes a side-entrance with direct access to outside! The desirable location facing green space creates a more open and inviting space. There are 9' ceilings throughout the main level adding to the comforts of everyday living in this open space. The large kitchen overlooks the dining area and has patio doors that look over the backyard. The upper level features a central bonus room that separates the primary suite from the secondary bedrooms. The primary suite includes a walk-in closet and 4pc ensuite. Two more bedrooms, a full bathroom and laundry room complete the upper level. A private side entrance leads to the basement that awaits your imagination. The backyard leads to the private detached garage where you can keep your vehicle and valuables safe all year long. This brand new home includes builder warranty and Alberta New Home Warranty! **Please note: Photos are from a show home model and are not an exact representation of the property that is for sale. (id:6769)Construction Info
| Interior Finish: | 1682 |
|---|---|
| Flooring: | Carpeted,Tile,Vinyl |
| Parking: | 2 |
|---|
Rooms Dimension
Listing Agent:
Kevin French
Brokerage:
Charles
Disclaimer:
Display of MLS data is deemed reliable but is not guaranteed accurate by CREA.
The trademarks REALTOR, REALTORS and the REALTOR logo are controlled by The Canadian Real Estate Association (CREA) and identify real estate professionals who are members of CREA. The trademarks MLS, Multiple Listing Service and the associated logos are owned by The Canadian Real Estate Association (CREA) and identify the quality of services provided by real estate professionals who are members of CREA. Used under license.
Listing data last updated date: 2024-10-17 05:02:21
Not intended to solicit properties currently listed for sale.The trademarks REALTOR®, REALTORS® and the REALTOR® logo are controlled by The Canadian Real Estate Association (CREA®) and identify real estate professionals who are members of CREA®. The trademarks MLS®, Multiple Listing Service and the associated logos are owned by CREA® and identify the quality of services provided by real estate professionals who are members of CREA®. REALTOR® contact information provided to facilitate inquiries from consumers interested in Real Estate services. Please do not contact the website owner with unsolicited commercial offers.
The trademarks REALTOR, REALTORS and the REALTOR logo are controlled by The Canadian Real Estate Association (CREA) and identify real estate professionals who are members of CREA. The trademarks MLS, Multiple Listing Service and the associated logos are owned by The Canadian Real Estate Association (CREA) and identify the quality of services provided by real estate professionals who are members of CREA. Used under license.
Listing data last updated date: 2024-10-17 05:02:21
Not intended to solicit properties currently listed for sale.The trademarks REALTOR®, REALTORS® and the REALTOR® logo are controlled by The Canadian Real Estate Association (CREA®) and identify real estate professionals who are members of CREA®. The trademarks MLS®, Multiple Listing Service and the associated logos are owned by CREA® and identify the quality of services provided by real estate professionals who are members of CREA®. REALTOR® contact information provided to facilitate inquiries from consumers interested in Real Estate services. Please do not contact the website owner with unsolicited commercial offers.



























