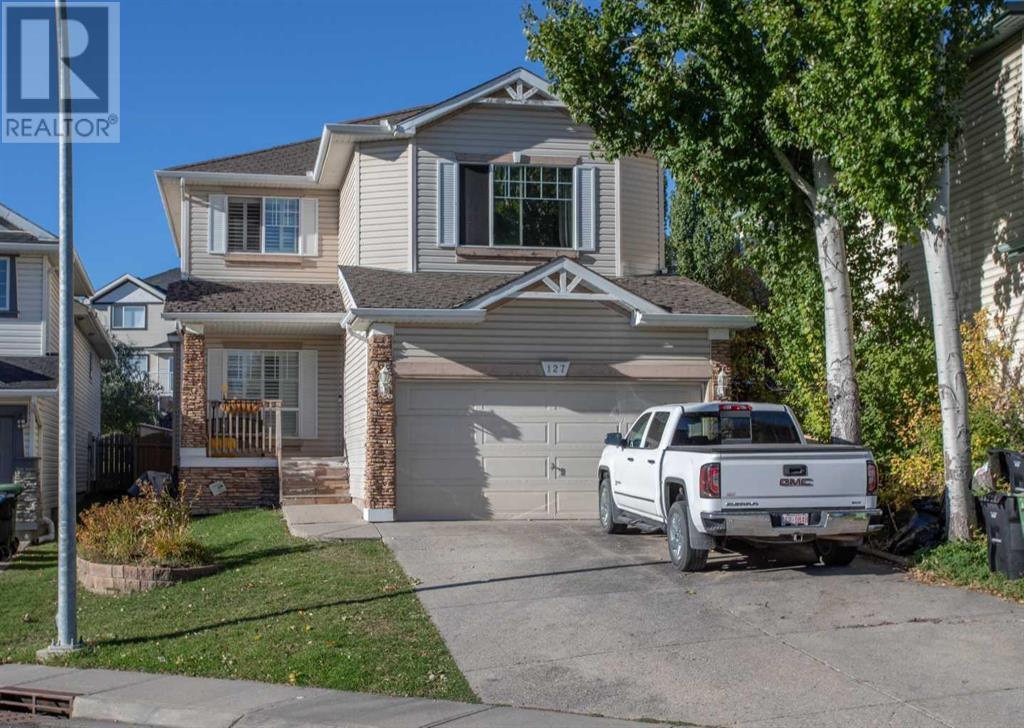$ 715,000 – 127 Panorama Hills Lane Northwest
3 BR / 3 BA Single Family – Calgary
Spacious 2 story home in a nice cul-de-sac location. This home is well laid out, suitable for a growing family. The open concept main floor features a beautiful island eating & cooking preparation space, overlooking the living room and feature fireplace. Notice the stainless-steel gas stove, and other primary appliances including a wine-fridge. Natural light fills this space as you look out into the large west back yard. Imagine autumn evenings enjoying time with your friends and family sitting around the wood burning fire pit. There’s a flex room at the front on the main floor that could be a den/home office or could be used as a main floor bedroom. Upstairs you'll find 3 bedrooms, including a large master bedroom with 5pc ensuite and walk-in closet. The undeveloped basement is laid out in a practical manner, making it easy to get maximum utility from your future development. The vibrant community of Panorama Hills has an incredible amount to offer local residents, with lots of restaurants, shops, services and recreation. (id:6769)Construction Info
| Interior Finish: | 2003.94 |
|---|---|
| Flooring: | Hardwood,Laminate |
| Parking Covered: | 2 |
|---|---|
| Parking: | 4 |
Rooms Dimension
Listing Agent:
Terry Hesp
Brokerage:
Royal LePage Mission Real Estate
Disclaimer:
Display of MLS data is deemed reliable but is not guaranteed accurate by CREA.
The trademarks REALTOR, REALTORS and the REALTOR logo are controlled by The Canadian Real Estate Association (CREA) and identify real estate professionals who are members of CREA. The trademarks MLS, Multiple Listing Service and the associated logos are owned by The Canadian Real Estate Association (CREA) and identify the quality of services provided by real estate professionals who are members of CREA. Used under license.
Listing data last updated date: 2024-10-17 05:02:04
Not intended to solicit properties currently listed for sale.The trademarks REALTOR®, REALTORS® and the REALTOR® logo are controlled by The Canadian Real Estate Association (CREA®) and identify real estate professionals who are members of CREA®. The trademarks MLS®, Multiple Listing Service and the associated logos are owned by CREA® and identify the quality of services provided by real estate professionals who are members of CREA®. REALTOR® contact information provided to facilitate inquiries from consumers interested in Real Estate services. Please do not contact the website owner with unsolicited commercial offers.
The trademarks REALTOR, REALTORS and the REALTOR logo are controlled by The Canadian Real Estate Association (CREA) and identify real estate professionals who are members of CREA. The trademarks MLS, Multiple Listing Service and the associated logos are owned by The Canadian Real Estate Association (CREA) and identify the quality of services provided by real estate professionals who are members of CREA. Used under license.
Listing data last updated date: 2024-10-17 05:02:04
Not intended to solicit properties currently listed for sale.The trademarks REALTOR®, REALTORS® and the REALTOR® logo are controlled by The Canadian Real Estate Association (CREA®) and identify real estate professionals who are members of CREA®. The trademarks MLS®, Multiple Listing Service and the associated logos are owned by CREA® and identify the quality of services provided by real estate professionals who are members of CREA®. REALTOR® contact information provided to facilitate inquiries from consumers interested in Real Estate services. Please do not contact the website owner with unsolicited commercial offers.































