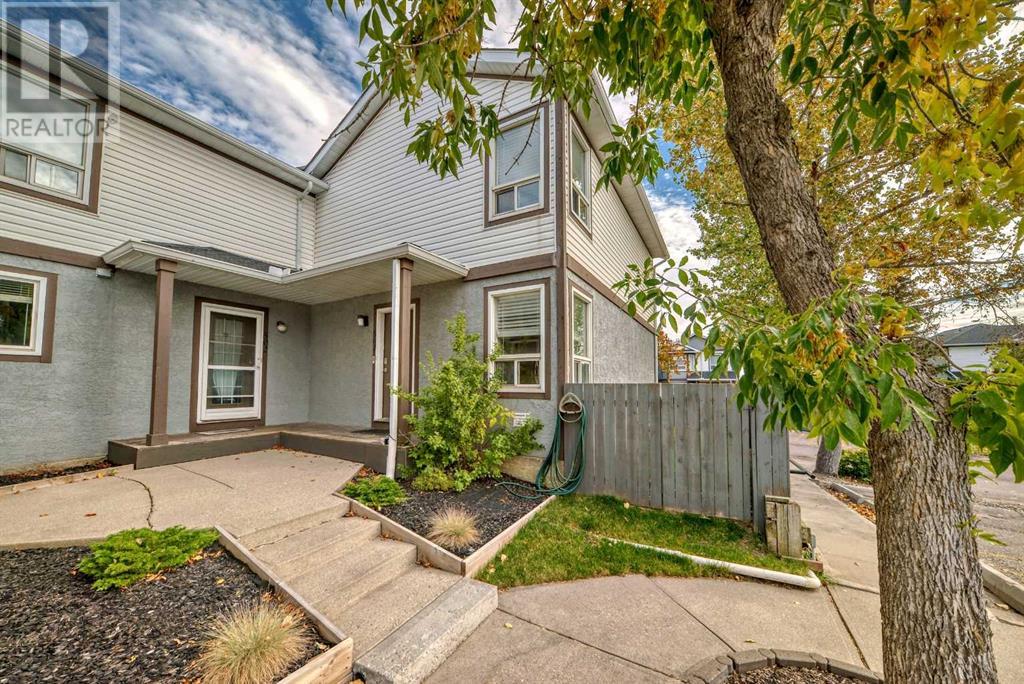$ 375,000 – 501 Signal Hill Green Southwest
2 BR / 2 BA Single Family – Calgary
This serene END UNIT, with over 1400sqft of developed space is centrally positioned in a coveted locale, boasts an array of sophisticated upgrades. Upon entering, you are welcomed by rich, modern flooring, setting the tone for an elegantly designed and functional floor plan. The kitchen, bathed in natural light, is a chef’s delight, featuring stylish cabinetry, sleek granite countertops, and ample space for culinary creativity. Adjacent, the dining area beckons for refined entertaining, seamlessly opening into a tranquil living room adorned with French doors leading to your own GARDEN OASIS.The master suite is a true sanctuary, offering an expansive WALK-IN closet and a luxurious 4-piece ensuite. Step out onto the master bedroom’s private BALCONY and savor your morning coffee while overlooking the landscaped, spacious backyard. With an automatic sprinkler system, maintaining your lawn is effortlessly managed. The second bedroom, equally spacious with a WALK-IN closet, is adjacent to a stylishly modern 4-piece bathroom, mirroring the same finishes.The fully finished basement offers an ideal space for a home theater or personal gym. This townhouse is well maintained, with notable updates to make your move so easy and enjoyable. Nestled in the desirable Signal Hill Green, this residence is mere blocks from transit, trendy eateries, grocery stores, and Westhills shopping, all while being just minutes from downtown. Don’t miss this rare opportunity to reside in one of the city’s most sought-after neighborhoods. (id:6769)Construction Info
| Interior Finish: | 1092 |
|---|---|
| Flooring: | Carpeted,Ceramic Tile,Laminate |
| Parking: | 1 |
|---|
Rooms Dimension
Listing Agent:
Tina D. Tolley
Brokerage:
CIR Realty
Disclaimer:
Display of MLS data is deemed reliable but is not guaranteed accurate by CREA.
The trademarks REALTOR, REALTORS and the REALTOR logo are controlled by The Canadian Real Estate Association (CREA) and identify real estate professionals who are members of CREA. The trademarks MLS, Multiple Listing Service and the associated logos are owned by The Canadian Real Estate Association (CREA) and identify the quality of services provided by real estate professionals who are members of CREA. Used under license.
Listing data last updated date: 2024-10-17 05:01:28
Not intended to solicit properties currently listed for sale.The trademarks REALTOR®, REALTORS® and the REALTOR® logo are controlled by The Canadian Real Estate Association (CREA®) and identify real estate professionals who are members of CREA®. The trademarks MLS®, Multiple Listing Service and the associated logos are owned by CREA® and identify the quality of services provided by real estate professionals who are members of CREA®. REALTOR® contact information provided to facilitate inquiries from consumers interested in Real Estate services. Please do not contact the website owner with unsolicited commercial offers.
The trademarks REALTOR, REALTORS and the REALTOR logo are controlled by The Canadian Real Estate Association (CREA) and identify real estate professionals who are members of CREA. The trademarks MLS, Multiple Listing Service and the associated logos are owned by The Canadian Real Estate Association (CREA) and identify the quality of services provided by real estate professionals who are members of CREA. Used under license.
Listing data last updated date: 2024-10-17 05:01:28
Not intended to solicit properties currently listed for sale.The trademarks REALTOR®, REALTORS® and the REALTOR® logo are controlled by The Canadian Real Estate Association (CREA®) and identify real estate professionals who are members of CREA®. The trademarks MLS®, Multiple Listing Service and the associated logos are owned by CREA® and identify the quality of services provided by real estate professionals who are members of CREA®. REALTOR® contact information provided to facilitate inquiries from consumers interested in Real Estate services. Please do not contact the website owner with unsolicited commercial offers.




































