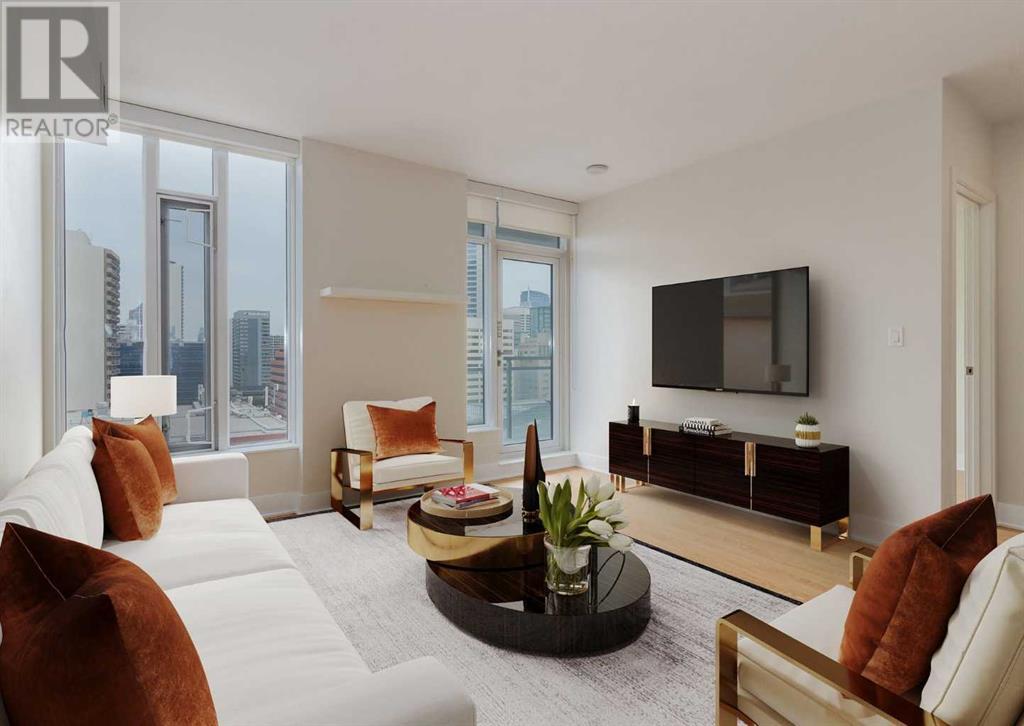$ 2,200 – 901 10 Avenue Southwest
1 BR / 1 BA Single Family – Calgary
PETS FRIENDLY/ NOT FEES! MARK ON 10TH Developed by Qualex Landmark and backed by an award-winning development team.THE UNIT!Boasting breathtaking views of downtown! This remarkable one-bedroom plus den unit features a meticulously crafted open living space. Flooded with natural light, it offers a spacious balcony that can be accessed from both the living room and the bedroom. The modern kitchen is a chef's delight, complete with full-height white cabinetry, a chic tiled back-splash, white quartz counter-tops, and sleek built-in appliances, including a gas cook-top. Throughout the unit, you'll appreciate the brand-new engineered hardwood floors, with no carpeting in sight, and stylish tile in the bathroom. The expansive living room is perfect for entertaining friends or unwinding with your furry companion, as the building welcomes pets. The bedroom, with its own balcony access, is an ideal retreat for enjoying late-night views or sunny mornings, and it comfortably accommodates a queen bed and wardrobe. The versatile den features a sliding glass door for privacy while still allowing natural light to flow in, enhancing the connection to the living area. The luxurious bathroom is designed for relaxation, featuring a deep soaker tub and elegant fixtures. This amenity-rich building offers a heated indoor parking stall, guest parking, a storage locker, a full-time concierge, a sauna/steam room, a fitness center, social spaces, a pool table, an open-air rooftop hot tub, a BBQ area, and a lovely green space.BUILDING AMENITIESOn the 34th floor penthouse and sub-penthouse you will find:•Gym facility.•Yoga and Pilates studio•Rejuvenating steam room, and an infrared sauna.•Unobstructed views from every angle•Sophisticated lounge and billiard room featuring•Media center,•Fully equipped kitchen,•Wet bar, and a pool table.•Terrace with hot tub•Lounge area•BBQ facilities,•Cozy fire pit.Additionally, a serene private garden area awaits on the 3rd floor, providing a tranquil escape. The property is enhanced by a professionally managed concierge service, ensuring monitored security and personnel available around the clock. A dedicated full-time building caretaker oversees exterior maintenance and janitorial services for all common areas, including landscaping and snow removal. Residents will also benefit from three high-speed elevators, a fully furnished guest suite available for booking, as well as convenient visitor parking and bike storage.This unit is sleek, contemporary, and elegant, perfectly situated just moments away from shopping, dining, nightlife, hotels, the C-train, and the vibrant 17th Ave area. With a walk score of 96, a bike score of 95, and a transit score of 84, it's an ideal location for urban living.CALL TODAY ! (id:6769)Construction Info
| Interior Finish: | 583 |
|---|---|
| Flooring: | Ceramic Tile,Laminate |
| Parking: | 1 |
|---|
Rooms Dimension
Listing Agent:
Stella Norena Patino
Brokerage:
Real Broker
Disclaimer:
Display of MLS data is deemed reliable but is not guaranteed accurate by CREA.
The trademarks REALTOR, REALTORS and the REALTOR logo are controlled by The Canadian Real Estate Association (CREA) and identify real estate professionals who are members of CREA. The trademarks MLS, Multiple Listing Service and the associated logos are owned by The Canadian Real Estate Association (CREA) and identify the quality of services provided by real estate professionals who are members of CREA. Used under license.
Listing data last updated date: 2024-10-17 05:00:50
Not intended to solicit properties currently listed for sale.The trademarks REALTOR®, REALTORS® and the REALTOR® logo are controlled by The Canadian Real Estate Association (CREA®) and identify real estate professionals who are members of CREA®. The trademarks MLS®, Multiple Listing Service and the associated logos are owned by CREA® and identify the quality of services provided by real estate professionals who are members of CREA®. REALTOR® contact information provided to facilitate inquiries from consumers interested in Real Estate services. Please do not contact the website owner with unsolicited commercial offers.
The trademarks REALTOR, REALTORS and the REALTOR logo are controlled by The Canadian Real Estate Association (CREA) and identify real estate professionals who are members of CREA. The trademarks MLS, Multiple Listing Service and the associated logos are owned by The Canadian Real Estate Association (CREA) and identify the quality of services provided by real estate professionals who are members of CREA. Used under license.
Listing data last updated date: 2024-10-17 05:00:50
Not intended to solicit properties currently listed for sale.The trademarks REALTOR®, REALTORS® and the REALTOR® logo are controlled by The Canadian Real Estate Association (CREA®) and identify real estate professionals who are members of CREA®. The trademarks MLS®, Multiple Listing Service and the associated logos are owned by CREA® and identify the quality of services provided by real estate professionals who are members of CREA®. REALTOR® contact information provided to facilitate inquiries from consumers interested in Real Estate services. Please do not contact the website owner with unsolicited commercial offers.













































