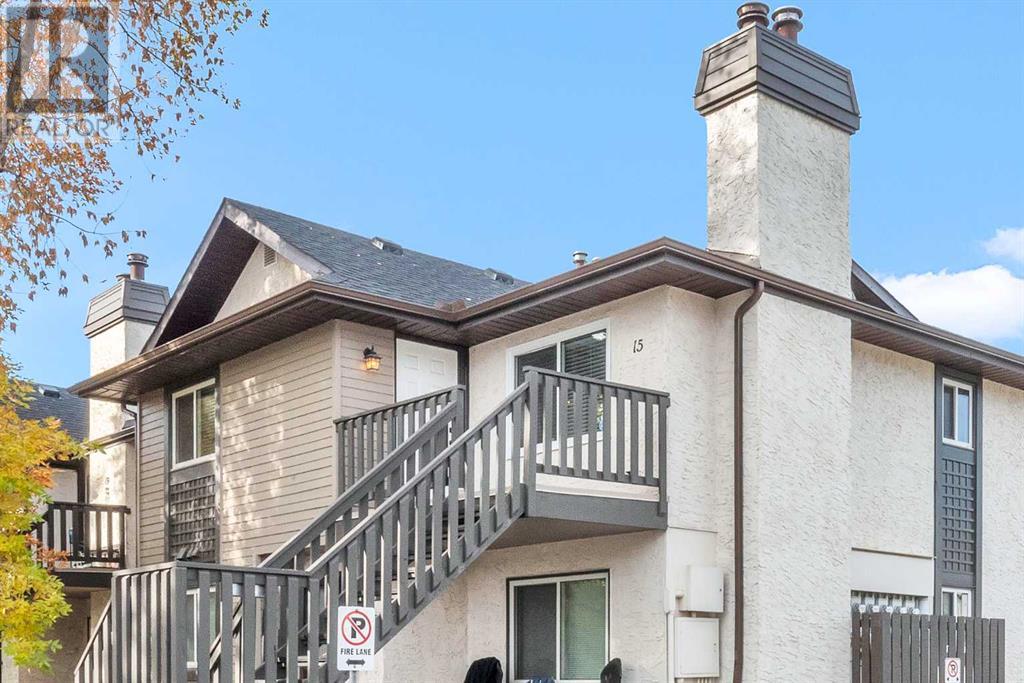$ 299,900 – 15 Cedar Springs Gardens Southwest
2 BR / 2 BA Single Family – Calgary
Explore a rare opportunity to own this fully updated townhome (top-floor END UNIT) in the family-oriented community of Cedarbrae, featuring 985 sq ft of living space with 2 bedrooms, 1.5 bathrooms, and 1 secure heated underground parking. This home perfectly balances convenience and comfort, situated close to amenities with easy access to shopping and Stoney Trail. Close to all levels of schools [Cedarbrae School (K-6), John Ware School (7-9), and Henry Wise Wood High School (10-12)]. Upon entering, you'll be greeted by an open and inviting layout that connects the living room, kitchen and dining area, which fits a good-sized dining table ideal for meals and entertaining. There is a very good size pantry in the hallway. The cozy living area features a wood-burning fireplace, creating a warm and welcoming atmosphere. This home has two large bedrooms, providing plenty of space for your beds and furniture. The primary bedroom includes a convenient half-bath ensuite, ensuring privacy. while the spacious second bedroom is perfect as an office or guest room. The additional renovated 4pc bathroom adds convenience for family and guests. Enjoy the convenience of in-suite laundry and low condo fees ($395.5 and water is included), managed by a stable, proactive condo board. The assigned underground parking is heated, enhancing the unit's desirability. Recent renovations: new flooring and subflooring, R22 insulation for all walls, attic insulation (2023), upgraded kitchen appliances (2021), WETT fireplace inspection(2023), new blinds (2022) and more. Recent updates to the complex include new roof shingles and new windows. Only minutes away from extensive bike, hiking and jogging pathways at Fish Creek Park and off-leash dog park! Nature lovers will also enjoy the nearby Glenmore Reservoir with its scenic walking trails and water activities, tennis, boating and more. Minutes from the Anderson LRT station for a worry-free commute to the city centre. The Tsuu T’ina Costco and shop ping centre are also close by. Ideal for first-time buyers, downsizers or investors, this condo offers attractive features in a prime location. Don’t miss out—book your showing today! (id:6769)Construction Info
| Interior Finish: | 985 |
|---|---|
| Flooring: | Hardwood |
| Parking: | 1 |
|---|
Rooms Dimension
Listing Agent:
Sarah Wu Graham
Brokerage:
2% Realty
Disclaimer:
Display of MLS data is deemed reliable but is not guaranteed accurate by CREA.
The trademarks REALTOR, REALTORS and the REALTOR logo are controlled by The Canadian Real Estate Association (CREA) and identify real estate professionals who are members of CREA. The trademarks MLS, Multiple Listing Service and the associated logos are owned by The Canadian Real Estate Association (CREA) and identify the quality of services provided by real estate professionals who are members of CREA. Used under license.
Listing data last updated date: 2024-10-17 05:00:49
Not intended to solicit properties currently listed for sale.The trademarks REALTOR®, REALTORS® and the REALTOR® logo are controlled by The Canadian Real Estate Association (CREA®) and identify real estate professionals who are members of CREA®. The trademarks MLS®, Multiple Listing Service and the associated logos are owned by CREA® and identify the quality of services provided by real estate professionals who are members of CREA®. REALTOR® contact information provided to facilitate inquiries from consumers interested in Real Estate services. Please do not contact the website owner with unsolicited commercial offers.
The trademarks REALTOR, REALTORS and the REALTOR logo are controlled by The Canadian Real Estate Association (CREA) and identify real estate professionals who are members of CREA. The trademarks MLS, Multiple Listing Service and the associated logos are owned by The Canadian Real Estate Association (CREA) and identify the quality of services provided by real estate professionals who are members of CREA. Used under license.
Listing data last updated date: 2024-10-17 05:00:49
Not intended to solicit properties currently listed for sale.The trademarks REALTOR®, REALTORS® and the REALTOR® logo are controlled by The Canadian Real Estate Association (CREA®) and identify real estate professionals who are members of CREA®. The trademarks MLS®, Multiple Listing Service and the associated logos are owned by CREA® and identify the quality of services provided by real estate professionals who are members of CREA®. REALTOR® contact information provided to facilitate inquiries from consumers interested in Real Estate services. Please do not contact the website owner with unsolicited commercial offers.





































