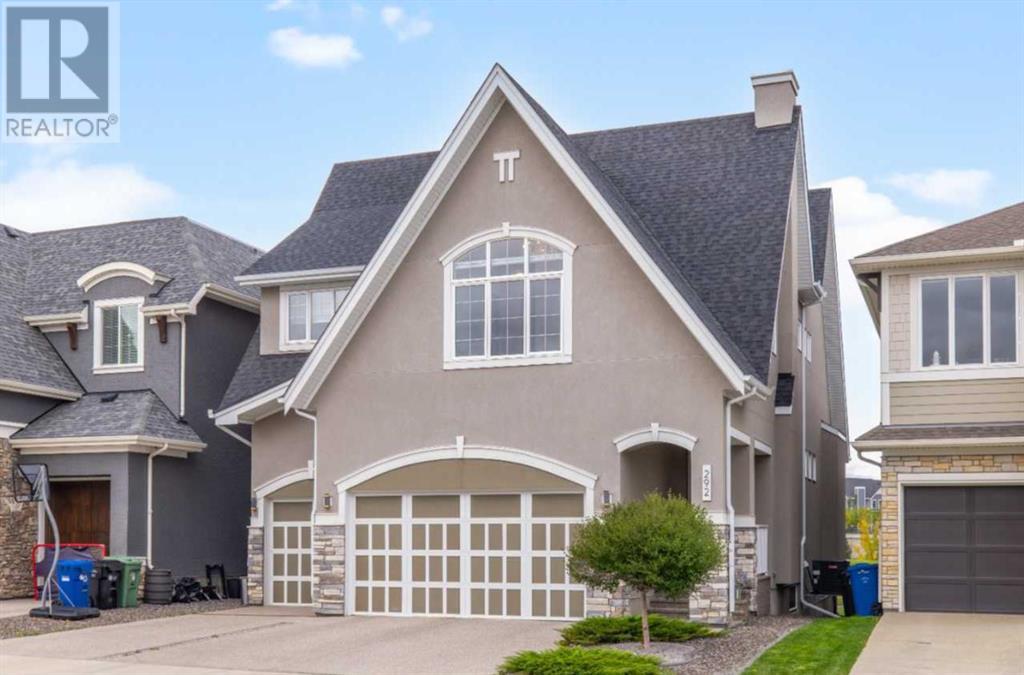$ 1,788,000 – 292 Masters Cove Southeast
4 BR / 4 BA Single Family – Calgary
Welcome to your own slice of paradise on Mahogany Lake. A stunning mid-century modern lakefront home presents mountain views with unparalleled blend of luxury & tranquility awaits. Your new home offers a perfect retreat for those craving elegance, nature & resort living within the city that includes year round activities for everyone to love. From the moment you walk through your private grand entrance & step into a light-filled open living area with soaring 10’ and 19’ ceilings you will appreciate the premium finishes that are unique to this modern design.The gourmet chef’s kitchen is a culinary enthusiast’s dream. Adorned with high gloss cabinetry, beautiful appliances, herring bone tile, built-in wine racks & show stopping over-sized quartz waterfall island, THIS is where memories are made! Flowing through the open concept main level you will find a living room with an open ceiling to above complete with fireplace and floor to ceiling windows. A walk-through executive office with modern sliding doors, a powder room, large walk-in coat closet, massive back mudroom/entryway & plenty of stylish built in storage throughout round out this floor.Heading up the beautiful open riser staircase, the upper level presents a large bonus room overlooking the main level living space that includes a coffee station equipped with beverage fridge & granite countertop.The principal bedroom is nothing short of a luxurious sanctuary. Impeccable flow & updated lighting, a cathedral ceiling in the bedroom encompasses your perfect retreat to cozy up in front of a designer gas fireplace & spectacular lake/Rocky Mountain views. Spa-like ensuite includes large jetted shower, stand-alone soaker tub & dual vanities that takes you into the MUST SEE walk-in closet with its glamorous glass display units and built in storage for all your favourite fashion.Walking through the upper level, you will find two additional generously-sized bedrooms, main bathroom with double sinks & laundry room. Wired-in speakers are found in the bonus room, principal bathroom and walk-in closet.The fully finished basement offers plenty of natural light, with an additional bedroom, 4-piece bathroom, a rec/family room, gym area with mirrored walls & extra storage space.With lake access directly from your back yard & breathtaking west (sunset) views, you can easily relax, enjoy, & bring entertaining from the dining & living room out through sliding patio doors onto an oversized deck newly upgraded with composite boards, motorized retractable awning and gas BBQ outlet. Lake living is highlighted by unlimited outdoor activities including outdoor lounging, beach days, SUP, kayaking, fishing & volleyball in the summer & endless skating pathways to explore in winter.Upgrades/updates include a finished & insulated TRIPLE garage, keyless entry, central A/C, upgraded lighting throughout, app controlled stair lighting, remote controlled Hunter Douglas blinds.Don’t miss out on this rare opportunity - call today! (id:6769)Construction Info
| Interior Finish: | 3109.19 |
|---|---|
| Flooring: | Carpeted,Hardwood,Tile |
| Parking Covered: | 3 |
|---|---|
| Parking: | 6 |
Rooms Dimension
Listing Agent:
Jemmie Li
Brokerage:
CIR Realty
Disclaimer:
Display of MLS data is deemed reliable but is not guaranteed accurate by CREA.
The trademarks REALTOR, REALTORS and the REALTOR logo are controlled by The Canadian Real Estate Association (CREA) and identify real estate professionals who are members of CREA. The trademarks MLS, Multiple Listing Service and the associated logos are owned by The Canadian Real Estate Association (CREA) and identify the quality of services provided by real estate professionals who are members of CREA. Used under license.
Listing data last updated date: 2024-10-17 04:59:28
Not intended to solicit properties currently listed for sale.The trademarks REALTOR®, REALTORS® and the REALTOR® logo are controlled by The Canadian Real Estate Association (CREA®) and identify real estate professionals who are members of CREA®. The trademarks MLS®, Multiple Listing Service and the associated logos are owned by CREA® and identify the quality of services provided by real estate professionals who are members of CREA®. REALTOR® contact information provided to facilitate inquiries from consumers interested in Real Estate services. Please do not contact the website owner with unsolicited commercial offers.
The trademarks REALTOR, REALTORS and the REALTOR logo are controlled by The Canadian Real Estate Association (CREA) and identify real estate professionals who are members of CREA. The trademarks MLS, Multiple Listing Service and the associated logos are owned by The Canadian Real Estate Association (CREA) and identify the quality of services provided by real estate professionals who are members of CREA. Used under license.
Listing data last updated date: 2024-10-17 04:59:28
Not intended to solicit properties currently listed for sale.The trademarks REALTOR®, REALTORS® and the REALTOR® logo are controlled by The Canadian Real Estate Association (CREA®) and identify real estate professionals who are members of CREA®. The trademarks MLS®, Multiple Listing Service and the associated logos are owned by CREA® and identify the quality of services provided by real estate professionals who are members of CREA®. REALTOR® contact information provided to facilitate inquiries from consumers interested in Real Estate services. Please do not contact the website owner with unsolicited commercial offers.






















































