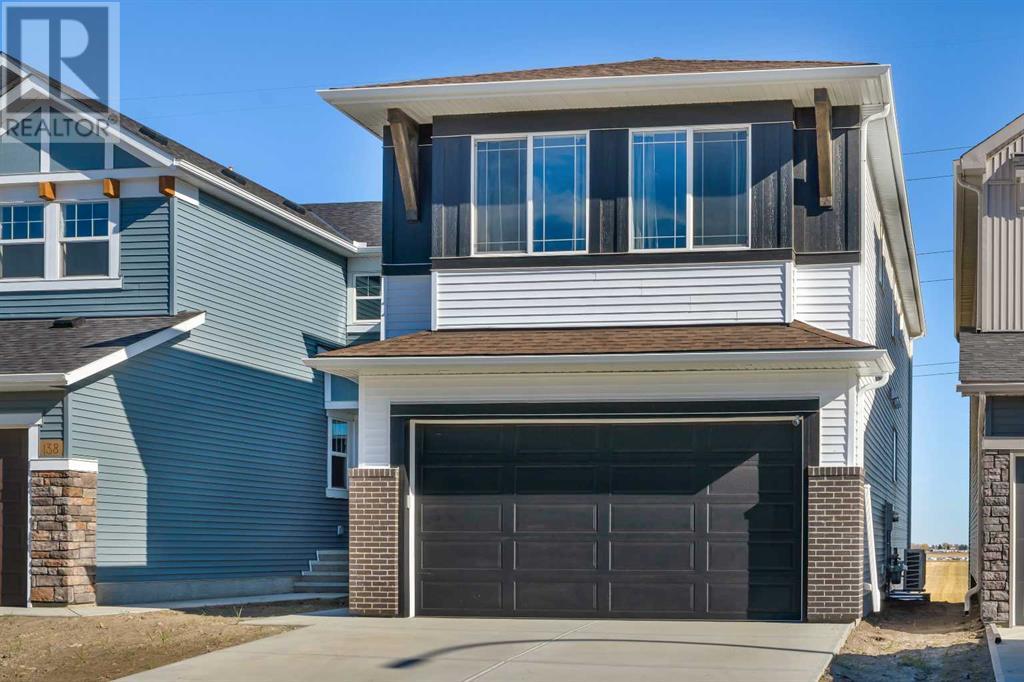$ 749,900 – 142 Hotchkiss Manor Southeast
5 BR / 4 BA Single Family – Calgary
Step into luxury with this stunning brand new 2200 square foot detached home, perfectly located in the up and coming community of Hotchkiss. This 5 bedroom, 3.5 bathroom beauty features a fully finished walkout basement and offers unparalleled privacy with no neighbours behind, making it the ideal family home.Upon entering, you're greeted by a spacious, sun-filled open-concept layout, featuring modern finishes and premium upgrades throughout. The gourmet kitchen is a showstopper with sleek quartz countertops, high-end stainless steel appliances, a large island with seating, and ample cabinetry, and oversized pantry perfect for the home chef. The adjoining living room, with large windows, provides breathtaking views and opens to a spacious deck overlooking the countryside with no neighbours behind. A main floor office perfects this floor.Upstairs, you'll find the luxurious primary suite, complete with a large walk-in closet with direct access to the laundry room, and a spa-inspired ensuite featuring dual sinks, a deep soaker tub, and a glass-enclosed shower. Three additional spacious bedrooms and a full 5 pc bathroom, along with a convenient upper-level laundry room, complete the second floor.The fully finished walkout basement offers even more living space, featuring a large recreation room and flex space, a fifth bedroom, and another full bathroom, making it ideal for guests or multi-generational living. The walkout leads to a backyard awaiting your personal touch.This home has many upgrades, including Air Conditioning, and packs a serious punch. Don’t miss your chance to make this dream home yours—book your private tour today! (id:6769)Construction Info
| Interior Finish: | 2198 |
|---|---|
| Flooring: | Carpeted,Laminate,Vinyl |
| Parking Covered: | 2 |
|---|---|
| Parking: | 4 |
Rooms Dimension
Listing Agent:
Dallas Schumaker
Brokerage:
eXp Realty
Disclaimer:
Display of MLS data is deemed reliable but is not guaranteed accurate by CREA.
The trademarks REALTOR, REALTORS and the REALTOR logo are controlled by The Canadian Real Estate Association (CREA) and identify real estate professionals who are members of CREA. The trademarks MLS, Multiple Listing Service and the associated logos are owned by The Canadian Real Estate Association (CREA) and identify the quality of services provided by real estate professionals who are members of CREA. Used under license.
Listing data last updated date: 2024-10-17 04:57:27
Not intended to solicit properties currently listed for sale.The trademarks REALTOR®, REALTORS® and the REALTOR® logo are controlled by The Canadian Real Estate Association (CREA®) and identify real estate professionals who are members of CREA®. The trademarks MLS®, Multiple Listing Service and the associated logos are owned by CREA® and identify the quality of services provided by real estate professionals who are members of CREA®. REALTOR® contact information provided to facilitate inquiries from consumers interested in Real Estate services. Please do not contact the website owner with unsolicited commercial offers.
The trademarks REALTOR, REALTORS and the REALTOR logo are controlled by The Canadian Real Estate Association (CREA) and identify real estate professionals who are members of CREA. The trademarks MLS, Multiple Listing Service and the associated logos are owned by The Canadian Real Estate Association (CREA) and identify the quality of services provided by real estate professionals who are members of CREA. Used under license.
Listing data last updated date: 2024-10-17 04:57:27
Not intended to solicit properties currently listed for sale.The trademarks REALTOR®, REALTORS® and the REALTOR® logo are controlled by The Canadian Real Estate Association (CREA®) and identify real estate professionals who are members of CREA®. The trademarks MLS®, Multiple Listing Service and the associated logos are owned by CREA® and identify the quality of services provided by real estate professionals who are members of CREA®. REALTOR® contact information provided to facilitate inquiries from consumers interested in Real Estate services. Please do not contact the website owner with unsolicited commercial offers.











































