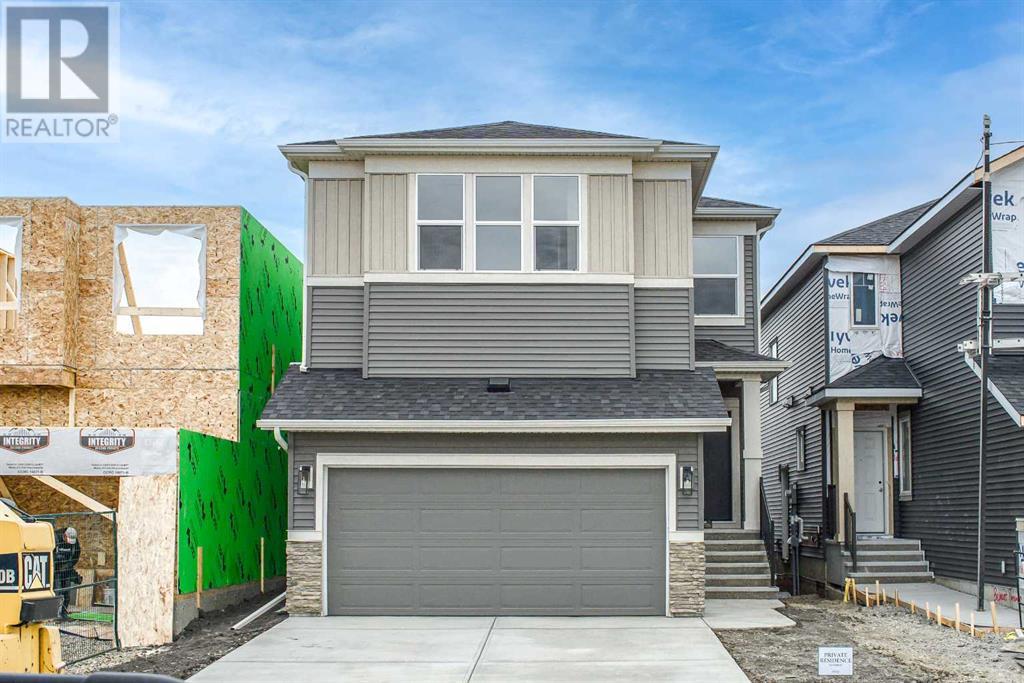$ 709,900 – 86 Belmont Pass Southwest
3 BR / 3 BA Single Family – Calgary
Nestled in the desirable Belmont community, this brandnew stunning 3-bedroom, 2.5-bathroom home backs onto a serene green belt. With an attached double garage and modern finishes, this exceptional property is ideal for those seeking style and convenience. The bright and airy open concept floor plan is enhanced by luxury vinyl plank flooring. The gourmet kitchen features stainless steel appliances, a large island, and a walk-through pantry—perfect for any home chef. The breakfast nook with sliding patio doors leads directly to the backyard, and the cozy living room, with a side wall window, invites ample natural light. A convenient 2-piece bathroom completes the main floor. Upstairs, the spacious primary bedroom boasts a walk-in closet and a luxurious 4-piece ensuite bathroom. The two additional bedrooms offer generous space, each with their own walk-in closets, along with a second 4-piece bathroom. The central bonus room is perfect for family relaxation, and the laundry room with a linen closet adds even more functionality. The 9 feet high ceiling with seperate side entrance undeveloped basement is a blank canvas, ready for your personal touch and creative vision. Belmont is a new, master-planned community in Southwest Calgary, offering quick access to parks, green spaces, schools, and shopping. You’ll enjoy easy access to Macleod Trail and Stoney Trail, with Somerset/Bridlewood LRT station just a 5-minute drive away. A future LRT station is planned to be just 500 metres from Belmont Street, making commuting a breeze. You're also conveniently located near Sobey’s, Shoppers Drug Mart, and various restaurants and shops within minutes. Shawnessy Village Shopping Centre is just a 10-minute drive away. Call or click today for your private viewing of this fantastic Belmont home! (id:6769)Construction Info
| Interior Finish: | 1911 |
|---|---|
| Flooring: | Carpeted,Ceramic Tile,Vinyl Plank |
| Parking Covered: | 2 |
|---|---|
| Parking: | 4 |
Rooms Dimension
Listing Agent:
Emily Liu
Brokerage:
Homecare Realty Ltd.
Disclaimer:
Display of MLS data is deemed reliable but is not guaranteed accurate by CREA.
The trademarks REALTOR, REALTORS and the REALTOR logo are controlled by The Canadian Real Estate Association (CREA) and identify real estate professionals who are members of CREA. The trademarks MLS, Multiple Listing Service and the associated logos are owned by The Canadian Real Estate Association (CREA) and identify the quality of services provided by real estate professionals who are members of CREA. Used under license.
Listing data last updated date: 2024-10-17 04:57:12
Not intended to solicit properties currently listed for sale.The trademarks REALTOR®, REALTORS® and the REALTOR® logo are controlled by The Canadian Real Estate Association (CREA®) and identify real estate professionals who are members of CREA®. The trademarks MLS®, Multiple Listing Service and the associated logos are owned by CREA® and identify the quality of services provided by real estate professionals who are members of CREA®. REALTOR® contact information provided to facilitate inquiries from consumers interested in Real Estate services. Please do not contact the website owner with unsolicited commercial offers.
The trademarks REALTOR, REALTORS and the REALTOR logo are controlled by The Canadian Real Estate Association (CREA) and identify real estate professionals who are members of CREA. The trademarks MLS, Multiple Listing Service and the associated logos are owned by The Canadian Real Estate Association (CREA) and identify the quality of services provided by real estate professionals who are members of CREA. Used under license.
Listing data last updated date: 2024-10-17 04:57:12
Not intended to solicit properties currently listed for sale.The trademarks REALTOR®, REALTORS® and the REALTOR® logo are controlled by The Canadian Real Estate Association (CREA®) and identify real estate professionals who are members of CREA®. The trademarks MLS®, Multiple Listing Service and the associated logos are owned by CREA® and identify the quality of services provided by real estate professionals who are members of CREA®. REALTOR® contact information provided to facilitate inquiries from consumers interested in Real Estate services. Please do not contact the website owner with unsolicited commercial offers.









































