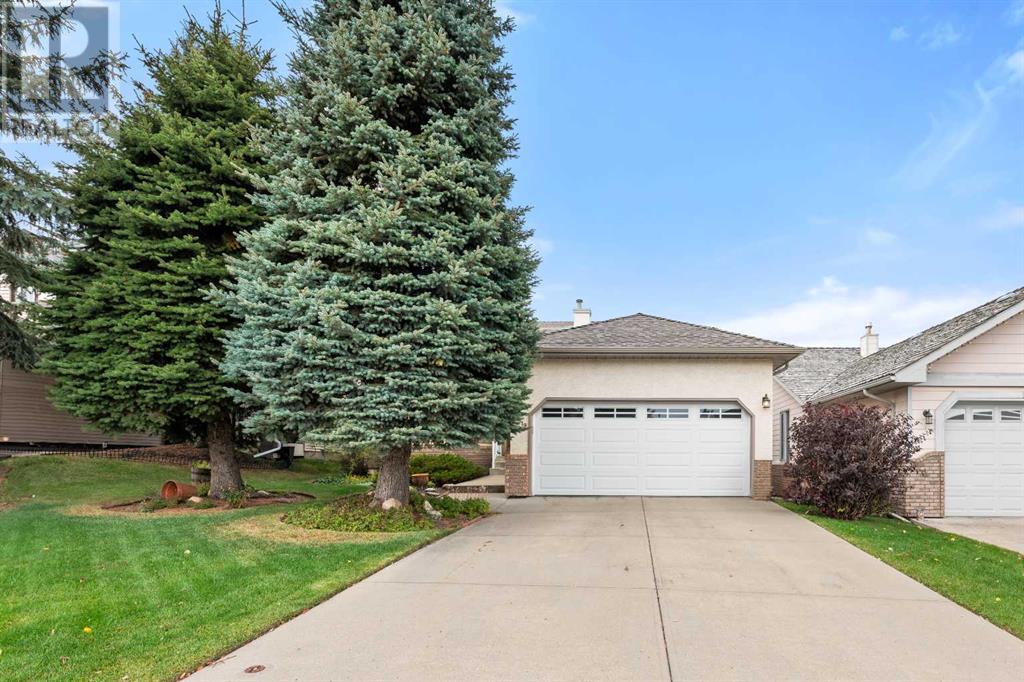$ 850,000 – 14319 Evergreen Street Southwest
3 BR / 3 BA Single Family – Calgary
Welcome to this beautifully maintained BUNGALOW in Evergreen, just steps from Fish Creek Provincial Park and close to a playground, schools, and the C-train station for ultimate convenience! This home offers everything you need on one level, starting with a welcoming living room featuring soaring vaulted ceilings that give the space a grand, airy feel. Natural light floods in through the large windows, brightening the rich hardwood floors.At the heart of this bungalow is its kitchen, with sleek white cabinetry that adds a fresh and inviting vibe. Whether you’re enjoying a casual breakfast in the cozy nook or hosting a formal dinner in the designated dining area, you’ll love how effortlessly this home caters to your lifestyle. The kitchen overlooks the backyard, offering a peaceful view while you prepare your meals.Adjacent to the kitchen is a charming family room, complete with a fireplace and built-in shelves—a perfect spot to cozy up with loved ones or display your favorite keepsakes. The main floor also boasts a spacious primary bedroom featuring a walk-in closet and a 4-piece ensuite with a soaking tub and separate walk-in shower, making it your personal retreat.Downstairs, you’ll find a partially finished basement with two additional bedrooms, a full bathroom, another family room, and even more space for future development.The outdoor space is perfect for relaxation, with a large covered deck where you can unwind regardless of the weather. The beautifully landscaped yard offers a serene escape, and the DOUBLE-ATTACHED GARAGE provides plenty of room for vehicles and extra storage.This bungalow offers the ultimate combination of comfort and location, with everything from a playground and school to the C-train station just a short walk away. Don’t miss your chance to call this gem home—book your showing today! (id:6769)Construction Info
| Interior Finish: | 1520 |
|---|---|
| Flooring: | Carpeted,Hardwood,Linoleum |
| Parking Covered: | 2 |
|---|---|
| Parking: | 6 |
Rooms Dimension
Listing Agent:
Alex Briones
Brokerage:
Real Broker
Disclaimer:
Display of MLS data is deemed reliable but is not guaranteed accurate by CREA.
The trademarks REALTOR, REALTORS and the REALTOR logo are controlled by The Canadian Real Estate Association (CREA) and identify real estate professionals who are members of CREA. The trademarks MLS, Multiple Listing Service and the associated logos are owned by The Canadian Real Estate Association (CREA) and identify the quality of services provided by real estate professionals who are members of CREA. Used under license.
Listing data last updated date: 2024-10-17 04:43:56
Not intended to solicit properties currently listed for sale.The trademarks REALTOR®, REALTORS® and the REALTOR® logo are controlled by The Canadian Real Estate Association (CREA®) and identify real estate professionals who are members of CREA®. The trademarks MLS®, Multiple Listing Service and the associated logos are owned by CREA® and identify the quality of services provided by real estate professionals who are members of CREA®. REALTOR® contact information provided to facilitate inquiries from consumers interested in Real Estate services. Please do not contact the website owner with unsolicited commercial offers.
The trademarks REALTOR, REALTORS and the REALTOR logo are controlled by The Canadian Real Estate Association (CREA) and identify real estate professionals who are members of CREA. The trademarks MLS, Multiple Listing Service and the associated logos are owned by The Canadian Real Estate Association (CREA) and identify the quality of services provided by real estate professionals who are members of CREA. Used under license.
Listing data last updated date: 2024-10-17 04:43:56
Not intended to solicit properties currently listed for sale.The trademarks REALTOR®, REALTORS® and the REALTOR® logo are controlled by The Canadian Real Estate Association (CREA®) and identify real estate professionals who are members of CREA®. The trademarks MLS®, Multiple Listing Service and the associated logos are owned by CREA® and identify the quality of services provided by real estate professionals who are members of CREA®. REALTOR® contact information provided to facilitate inquiries from consumers interested in Real Estate services. Please do not contact the website owner with unsolicited commercial offers.





































