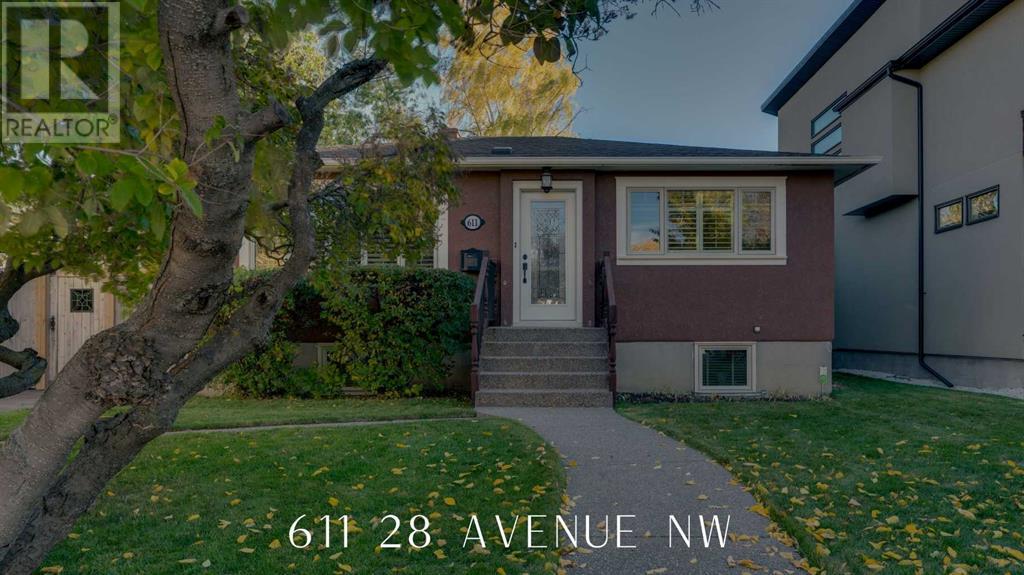$ 939,900 – 611 28 Avenue Northwest
3 BR / 2 BA Single Family – Calgary
50x120ft LOT | SOUTH YARD | HIGH-END RENOVATIONS | TRIPLE GARGE WITH DEDICATED HOME OFFICE | Are you tired of looking at low-quality flip homes? This is the one for you. Welcome to 611 28 Ave NW, this thoughtfully renovated bungalow located in the heart of the inner-city neighbourhood of Mount Pleasant. The main level begins with a welcoming foyer that transitions into the living room and radiates warmth with a gas fireplace with a custom wood mantel, creating a cozy atmosphere for relaxing or entertaining. Natural light pours in through large windows, highlighting the hardwood floors, elegant ceiling design, and arched doorways that add a touch of classic flair. The renovated kitchen is a chef's delight with granite counters, a mosaic tile backsplash, high-end stainless steel appliances, with a gas Viking range, a Miele fridge and dishwasher, and a large island with seating and additional storage. The open layout seamlessly connects the kitchen to the dining area, perfect for casual meals and larger gatherings. The dining area is framed by large custom glass French doors that lead directly to the outdoor deck, allowing for easy indoor-outdoor living and entertaining. The primary bedroom features large windows with custom shutters, a ceiling fan, and ample closet space. An additional bedroom, which could double as a home office or guest room, is equally inviting with its own large window overlooking the yard. The spa-like bathroom offers a charming vintage feel with a freestanding clawfoot tub, subway tile detailing, and a stunning mirror that complements the space. The fully finished basement provides a wealth of additional living space and functionality. The family room, with recessed lighting and a cozy atmosphere, is perfect for movie nights or hosting guests. This level also includes a beautifully appointed bedroom with large windows, providing plenty of natural light. A spacious and modern full bathroom offers a glass-enclosed shower and an elegant vanity wit h a marble countertop, adding a touch of luxury to the lower level. A sizeable laundry room with ample storage completes the basement. The south yard is a dream, complete with massive deck space for summer BBQs and entertaining, while not sacrificing the large trees on the property. The triple garage offers a unique feature that is not often found. Complete with a double garage, you will also find a separate, heated workspace that could double as a home office or home business, such as a massage space, hair studio, or large home gym; the possibilities are endless, or convert back to a triple if needed. This home balances modern upgrades with timeless details, making it perfect for those looking for an established community. Located 5 minutes to downtown, walking distance to Confederation Park, and just steps to parks, pathways, schools and shopping, Mt Pleasant arts centre, community centre and swimming pool. Don't miss out on this one; please book your private showing today. (id:6769)Construction Info
| Interior Finish: | 965 |
|---|---|
| Flooring: | Carpeted,Hardwood,Tile |
| Parking Covered: | 5 |
|---|---|
| Parking: | 5 |
Rooms Dimension
Listing Agent:
Eric Boyd
Brokerage:
RE/MAX House of Real Estate
Disclaimer:
Display of MLS data is deemed reliable but is not guaranteed accurate by CREA.
The trademarks REALTOR, REALTORS and the REALTOR logo are controlled by The Canadian Real Estate Association (CREA) and identify real estate professionals who are members of CREA. The trademarks MLS, Multiple Listing Service and the associated logos are owned by The Canadian Real Estate Association (CREA) and identify the quality of services provided by real estate professionals who are members of CREA. Used under license.
Listing data last updated date: 2024-10-17 04:42:43
Not intended to solicit properties currently listed for sale.The trademarks REALTOR®, REALTORS® and the REALTOR® logo are controlled by The Canadian Real Estate Association (CREA®) and identify real estate professionals who are members of CREA®. The trademarks MLS®, Multiple Listing Service and the associated logos are owned by CREA® and identify the quality of services provided by real estate professionals who are members of CREA®. REALTOR® contact information provided to facilitate inquiries from consumers interested in Real Estate services. Please do not contact the website owner with unsolicited commercial offers.
The trademarks REALTOR, REALTORS and the REALTOR logo are controlled by The Canadian Real Estate Association (CREA) and identify real estate professionals who are members of CREA. The trademarks MLS, Multiple Listing Service and the associated logos are owned by The Canadian Real Estate Association (CREA) and identify the quality of services provided by real estate professionals who are members of CREA. Used under license.
Listing data last updated date: 2024-10-17 04:42:43
Not intended to solicit properties currently listed for sale.The trademarks REALTOR®, REALTORS® and the REALTOR® logo are controlled by The Canadian Real Estate Association (CREA®) and identify real estate professionals who are members of CREA®. The trademarks MLS®, Multiple Listing Service and the associated logos are owned by CREA® and identify the quality of services provided by real estate professionals who are members of CREA®. REALTOR® contact information provided to facilitate inquiries from consumers interested in Real Estate services. Please do not contact the website owner with unsolicited commercial offers.




















































