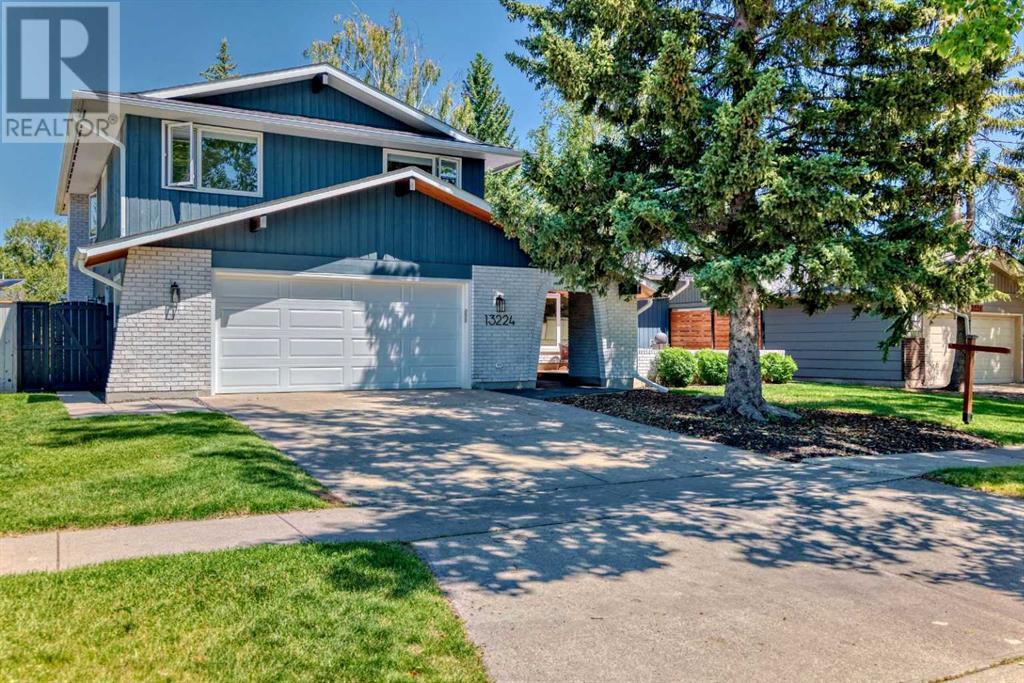$ 1,499,900 – 13224 Bonaventure Drive Southeast
5 BR / 4 BA Single Family – Calgary
Welcome to luxury living in Lake Bonavista Estates! This 2295 sq ft 2-storey home offers 5 bedrooms and 4 baths and has undergone a complete renovation taken down to the studs. The main floor boasts an open design with white oak engineered hardwood flooring and a versatile front living room that can also be enjoyed as a large dining room. The main floor also includes a stylish custom alder desk with shelves for a bright and cozy workspace. The spacious bright dining area opens to a large cedar deck for additional outdoor dining and entertainment. The kitchen is a culinary delight with high-end custom cabinetry from floor to ceiling, a 10 ft. alder island with loads of storage, built in microwave drawer, and a wine/beverage fridge, quartz countertops, $30,000 Jenn-Air RISE appliance package, and a convenient butler’s pantry equipped with a second fridge. The beautiful and spacious family room features custom alder shelving and cabinetry, and a top-of-the-line gas fireplace with additional venting to evenly heat this welcoming space. This massive family room extends out to a large patio overlooking a huge private backyard with plenty of space for multiple activities. The primary suite impresses with a custom feature wall, spacious walk-in closet with laundry, and a lavish 5-piece ensuite with heated floors. The 2nd floor also hosts 3 additional bedrooms, a main bath with double sinks and heated floors, and a convenient second laundry room with heated floors. The basement is an entertainer's haven with a glass walled gym, large recreation room, fireplace, wet bar with a wine/beverage fridge, 5th bedroom, and a 3 piece bathroom with heated floors. Beyond the exceptional interior, this home offers a large front cedar porch with a privacy wall and extensive cedar soffits, creating a charming and inviting entrance where you can sit and enjoy the evening sunset sky. New sod enhances the landscaped front and back yards completing this extraordinary home. Additional highlights include window coverings, a new high efficiency furnace, new hot water tank, AC, and a heated garage with 100 sq ft of storage space. Just steps away from Fish Creek Park and close to schools, shopping, churches, and Bonavista Lake. (id:6769)Construction Info
| Interior Finish: | 2295.1 |
|---|---|
| Flooring: | Carpeted,Hardwood,Tile,Vinyl Plank |
| Parking Covered: | 2 |
|---|---|
| Parking: | 6 |
Rooms Dimension
Listing Agent:
Michelle Plach
Brokerage:
Honestdoor Inc.
Disclaimer:
Display of MLS data is deemed reliable but is not guaranteed accurate by CREA.
The trademarks REALTOR, REALTORS and the REALTOR logo are controlled by The Canadian Real Estate Association (CREA) and identify real estate professionals who are members of CREA. The trademarks MLS, Multiple Listing Service and the associated logos are owned by The Canadian Real Estate Association (CREA) and identify the quality of services provided by real estate professionals who are members of CREA. Used under license.
Listing data last updated date: 2024-10-09 04:56:28
Not intended to solicit properties currently listed for sale.The trademarks REALTOR®, REALTORS® and the REALTOR® logo are controlled by The Canadian Real Estate Association (CREA®) and identify real estate professionals who are members of CREA®. The trademarks MLS®, Multiple Listing Service and the associated logos are owned by CREA® and identify the quality of services provided by real estate professionals who are members of CREA®. REALTOR® contact information provided to facilitate inquiries from consumers interested in Real Estate services. Please do not contact the website owner with unsolicited commercial offers.
The trademarks REALTOR, REALTORS and the REALTOR logo are controlled by The Canadian Real Estate Association (CREA) and identify real estate professionals who are members of CREA. The trademarks MLS, Multiple Listing Service and the associated logos are owned by The Canadian Real Estate Association (CREA) and identify the quality of services provided by real estate professionals who are members of CREA. Used under license.
Listing data last updated date: 2024-10-09 04:56:28
Not intended to solicit properties currently listed for sale.The trademarks REALTOR®, REALTORS® and the REALTOR® logo are controlled by The Canadian Real Estate Association (CREA®) and identify real estate professionals who are members of CREA®. The trademarks MLS®, Multiple Listing Service and the associated logos are owned by CREA® and identify the quality of services provided by real estate professionals who are members of CREA®. REALTOR® contact information provided to facilitate inquiries from consumers interested in Real Estate services. Please do not contact the website owner with unsolicited commercial offers.



















































