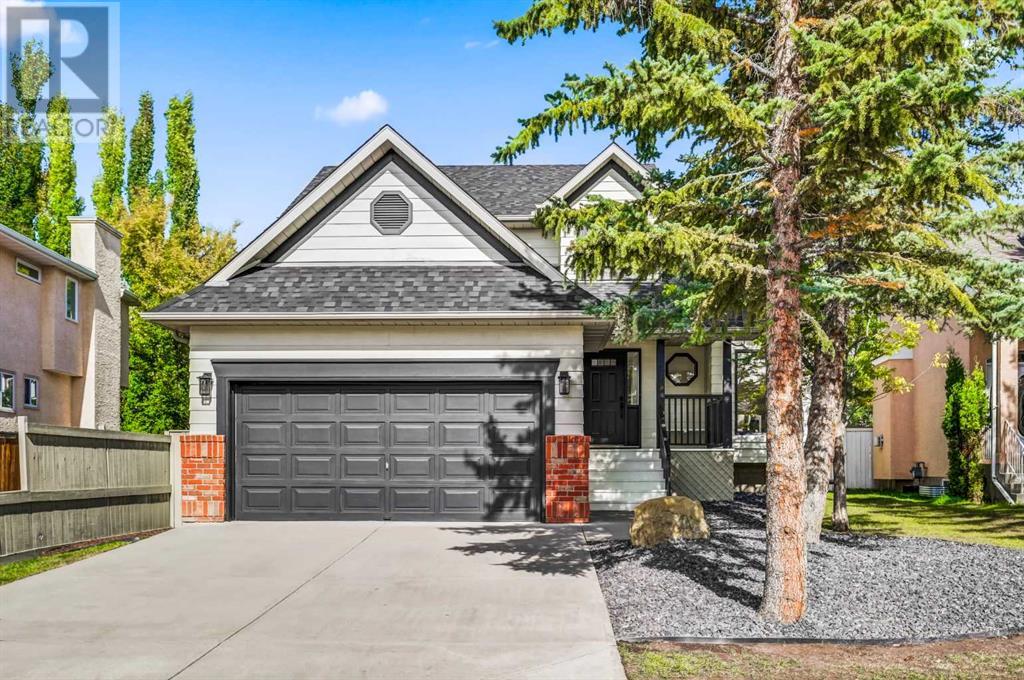$ 874,900 – 111 Evergreen Court Southwest
4 BR / 4 BA Single Family – Calgary
If you are looking for the perfect, turn-key home in the perfect location, look no further. Just driving to this home is an experience. Mature trees, beautiful landscaping, and beautiful, custom homes is the hallmark of Evergreen Estates; and this home does not deviate from that standard. The curb appeal is just the start and features new rock landscaping; exterior paint; brand new shingles; and an inviting covered porch complete with a sitting area that is perfect for enjoying a warm fall day. Elegance, sophistication, and superior design meet in this custom, two-storey home that offers over 1894 Sq. Ft. of luxury living space. Upon entering the home, you are greeted by the grand entrance flooded with natural light, a modern chandelier, and an amazing view through the home. The formal dining room to the right is the perfect size and is also filled with warm, natural light from the over-sized, south-facing window. The entire interior of the home has been newly painted in a pleasing neutral pallet, and has updated LED fixtures throughout. Beautiful brand-new carpeting, and new, durable 8 mil luxury-vinyl planking throughout the home add to the feeling of elegance and style. The main floor living area is enveloped with natural light from the over-sized windows and exterior door. The natural light cascades into—and envelops—the entire area, adding to the spaciousness of this truly amazing home. The brand new, gourmet kitchen is stunning and is complete with new stainless-steel appliances, quartz countertops, beautiful hexagonal tile backsplash, and a perfectly-sized island. As a design feature the hexagonal shaped tile has been carried over to the gas fireplace in the living room. The laundry room features a new—never-used—washer and dryer; enough counter space for sorting and folding laundry; beautiful tile backsplash; and sink with upper and lower cabinets. The two-piece guest bathroom features a large, framed mirror, new toilet and sink. Head up the newly-carpeted s tairs to the huge, brightly lit primary bedroom complete with a large walk-in closet with loads of space, and a five-piece ensuite featuring brand-new toilet, sinks, soaker tub, and shower. The two secondary bedrooms are also filled with natural light from the large windows and are big enough for all your family needs. The renovated four-piece washroom also features a beautiful framed mirror; new fixtures, lighting, toilet, sink and cabinet. Head down the stairs to the fully finished basement. The family room is huge and has room for the whole family. The fourth bedroom is the perfect size and has a fun design feature with a built-in desk/makeup area. The three-piece bathroom is all new with a corner shower, toilet and vanity. Finishing up the basement is the huge storage room—a feature rarely found in any home. Not only does this home have air-conditioning, but the AC unit is brand-new (as is the water heater AND the furnace) All the Poly B in the home was replaced with PEX water lines. Book your showing (id:6769)Construction Info
| Interior Finish: | 1894 |
|---|---|
| Flooring: | Carpeted,Ceramic Tile,Vinyl Plank |
| Parking Covered: | 2 |
|---|---|
| Parking: | 4 |
Rooms Dimension
Listing Agent:
Sam Baker
Brokerage:
RE/MAX House of Real Estate
Disclaimer:
Display of MLS data is deemed reliable but is not guaranteed accurate by CREA.
The trademarks REALTOR, REALTORS and the REALTOR logo are controlled by The Canadian Real Estate Association (CREA) and identify real estate professionals who are members of CREA. The trademarks MLS, Multiple Listing Service and the associated logos are owned by The Canadian Real Estate Association (CREA) and identify the quality of services provided by real estate professionals who are members of CREA. Used under license.
Listing data last updated date: 2024-10-09 04:56:14
Not intended to solicit properties currently listed for sale.The trademarks REALTOR®, REALTORS® and the REALTOR® logo are controlled by The Canadian Real Estate Association (CREA®) and identify real estate professionals who are members of CREA®. The trademarks MLS®, Multiple Listing Service and the associated logos are owned by CREA® and identify the quality of services provided by real estate professionals who are members of CREA®. REALTOR® contact information provided to facilitate inquiries from consumers interested in Real Estate services. Please do not contact the website owner with unsolicited commercial offers.
The trademarks REALTOR, REALTORS and the REALTOR logo are controlled by The Canadian Real Estate Association (CREA) and identify real estate professionals who are members of CREA. The trademarks MLS, Multiple Listing Service and the associated logos are owned by The Canadian Real Estate Association (CREA) and identify the quality of services provided by real estate professionals who are members of CREA. Used under license.
Listing data last updated date: 2024-10-09 04:56:14
Not intended to solicit properties currently listed for sale.The trademarks REALTOR®, REALTORS® and the REALTOR® logo are controlled by The Canadian Real Estate Association (CREA®) and identify real estate professionals who are members of CREA®. The trademarks MLS®, Multiple Listing Service and the associated logos are owned by CREA® and identify the quality of services provided by real estate professionals who are members of CREA®. REALTOR® contact information provided to facilitate inquiries from consumers interested in Real Estate services. Please do not contact the website owner with unsolicited commercial offers.























































