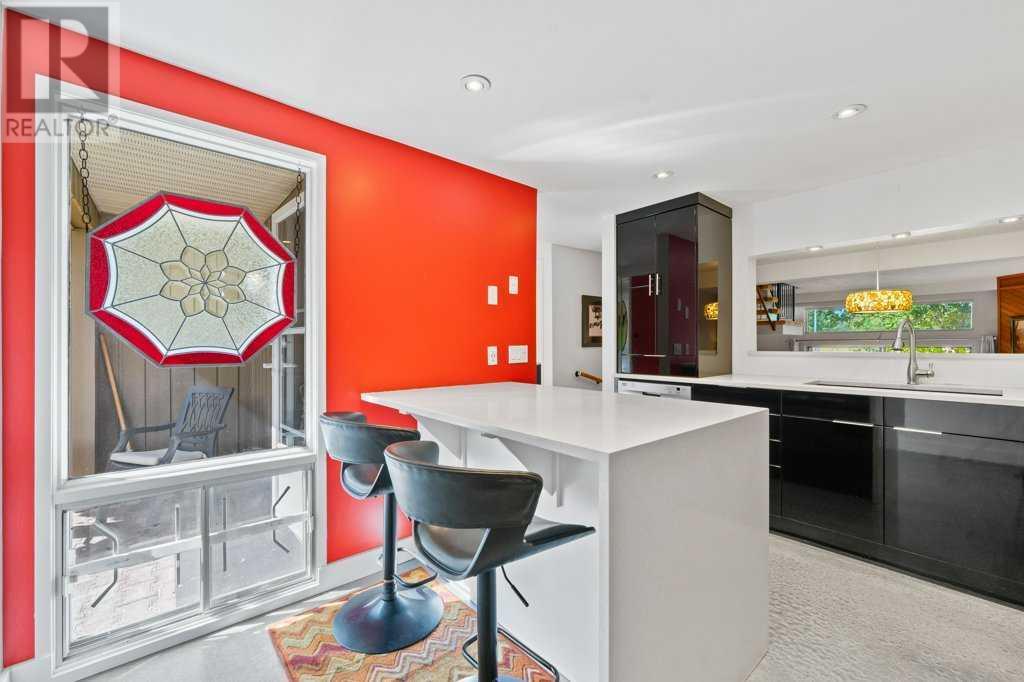$ 479,900 – 3131 63 Avenue Southwest
2 BR / 2 BA Single Family – Calgary
Beautiful townhouse located in the desirable community of Lakeview with over 1450 square feet of AG space! As you step inside, you'll immediately notice ample sunlight, exposed wood features, floating staircase & more! The beautifully renovated kitchen, features sleek cabinets, an opening that overlooks both the living & dining room area, quartz countertops, and cleverly integrated storage solutions. The spacious island adds extra functionality with a breakfast bar, and the sleek concrete floors bring a contemporary vibe that is also durable. The main floor also includes an upgraded half bath, a generous dining area, and a sunken living room with a striking wood feature full-height gas fireplace. Outside, enjoy the privacy of your yard featuring a fully fenced in area with patio, surrounded by mature trees and designed for easy upkeep. Upstairs, the primary bedroom is generously sized, with a walk-in closet and shared access to a Jack-and-Jill bathroom, which connects to the second bedroom. Convenient laundry room is located on the upper level. Complete with 2 underground parking spots and additional storage, this Lakeview gem offers everything in a prime location. Move in today and turn your Lakeview dream, into a reality! (id:6769)Construction Info
| Interior Finish: | 1451.27 |
|---|---|
| Flooring: | Carpeted,Concrete,Other |
| Parking: | 2 |
|---|
Rooms Dimension
Listing Agent:
Terrin Daemen
Brokerage:
eXp Realty
Disclaimer:
Display of MLS data is deemed reliable but is not guaranteed accurate by CREA.
The trademarks REALTOR, REALTORS and the REALTOR logo are controlled by The Canadian Real Estate Association (CREA) and identify real estate professionals who are members of CREA. The trademarks MLS, Multiple Listing Service and the associated logos are owned by The Canadian Real Estate Association (CREA) and identify the quality of services provided by real estate professionals who are members of CREA. Used under license.
Listing data last updated date: 2024-10-09 04:55:53
Not intended to solicit properties currently listed for sale.The trademarks REALTOR®, REALTORS® and the REALTOR® logo are controlled by The Canadian Real Estate Association (CREA®) and identify real estate professionals who are members of CREA®. The trademarks MLS®, Multiple Listing Service and the associated logos are owned by CREA® and identify the quality of services provided by real estate professionals who are members of CREA®. REALTOR® contact information provided to facilitate inquiries from consumers interested in Real Estate services. Please do not contact the website owner with unsolicited commercial offers.
The trademarks REALTOR, REALTORS and the REALTOR logo are controlled by The Canadian Real Estate Association (CREA) and identify real estate professionals who are members of CREA. The trademarks MLS, Multiple Listing Service and the associated logos are owned by The Canadian Real Estate Association (CREA) and identify the quality of services provided by real estate professionals who are members of CREA. Used under license.
Listing data last updated date: 2024-10-09 04:55:53
Not intended to solicit properties currently listed for sale.The trademarks REALTOR®, REALTORS® and the REALTOR® logo are controlled by The Canadian Real Estate Association (CREA®) and identify real estate professionals who are members of CREA®. The trademarks MLS®, Multiple Listing Service and the associated logos are owned by CREA® and identify the quality of services provided by real estate professionals who are members of CREA®. REALTOR® contact information provided to facilitate inquiries from consumers interested in Real Estate services. Please do not contact the website owner with unsolicited commercial offers.










































