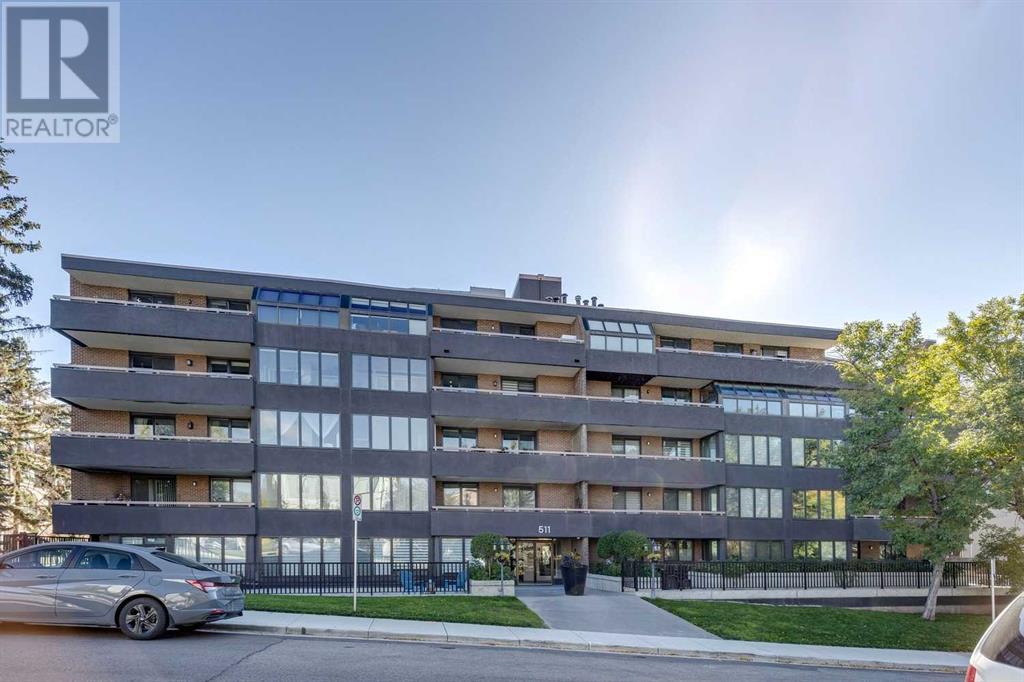$ 329,900 – 511 56 Avenue Southwest
2 BR / 2 BA Single Family – Calgary
Unique Layout and Prime Location in Windsor Pointe Estates! If you're seeking a home in an unbeatable location, look no further than this spacious 2-bedroom, 1.5-bath corner unit on the 4th floor of a quiet, concrete building. This open-concept home features laminate flooring, a soft carpeted master bedroom, and large windows that flood the space with natural light. The updated kitchen boasts a convection stove, a stainless-steel dishwasher, ample cupboard space, and a standalone island for extra counter space and storage. In-suite laundry and additional in-suite storage make everyday living even more convenient. The master bedroom is a standout, offering his-and-her closets, space for dressers, a half bath, and access to a private indoor sunroom—perfect for relaxing with a morning coffee. Building amenities include a party room, a fitness center, and two saunas. Garbage, recycling, and composting are easily accessible in the heated underground parkade. Living here means easy access to fantastic spots like Britannia, Brown’s Social House, Chinook Centre and Cineplex and Lina’s Italian Market. For downtown commuters, transit is just two blocks away, providing a stress-free ride to the core. If you drive, Glenmore and Deerfoot Trail are minutes away with a handy shortcut to Glenmore! Picture cozying up to your wood-burning fireplace on chilly winter nights, or enjoying a workout followed by a sauna session in the building’s facilities. With an expansive balcony, this unit offers extra living space—ideal for BBQing, relaxing, or toasting to downtown views as you watch the nightly Calgary Stampede fireworks. Stanley Park, with its river pathways, tennis courts, outdoor pool, and picnic areas, is just minutes away. Do not miss this outstanding opportunity! (id:6769)Construction Info
| Interior Finish: | 970.11 |
|---|---|
| Flooring: | Carpeted,Ceramic Tile,Laminate |
| Parking: | 1 |
|---|
Rooms Dimension
Listing Agent:
Doug McNaughton
Brokerage:
RE/MAX Real Estate (Central)
Disclaimer:
Display of MLS data is deemed reliable but is not guaranteed accurate by CREA.
The trademarks REALTOR, REALTORS and the REALTOR logo are controlled by The Canadian Real Estate Association (CREA) and identify real estate professionals who are members of CREA. The trademarks MLS, Multiple Listing Service and the associated logos are owned by The Canadian Real Estate Association (CREA) and identify the quality of services provided by real estate professionals who are members of CREA. Used under license.
Listing data last updated date: 2024-10-09 04:55:34
Not intended to solicit properties currently listed for sale.The trademarks REALTOR®, REALTORS® and the REALTOR® logo are controlled by The Canadian Real Estate Association (CREA®) and identify real estate professionals who are members of CREA®. The trademarks MLS®, Multiple Listing Service and the associated logos are owned by CREA® and identify the quality of services provided by real estate professionals who are members of CREA®. REALTOR® contact information provided to facilitate inquiries from consumers interested in Real Estate services. Please do not contact the website owner with unsolicited commercial offers.
The trademarks REALTOR, REALTORS and the REALTOR logo are controlled by The Canadian Real Estate Association (CREA) and identify real estate professionals who are members of CREA. The trademarks MLS, Multiple Listing Service and the associated logos are owned by The Canadian Real Estate Association (CREA) and identify the quality of services provided by real estate professionals who are members of CREA. Used under license.
Listing data last updated date: 2024-10-09 04:55:34
Not intended to solicit properties currently listed for sale.The trademarks REALTOR®, REALTORS® and the REALTOR® logo are controlled by The Canadian Real Estate Association (CREA®) and identify real estate professionals who are members of CREA®. The trademarks MLS®, Multiple Listing Service and the associated logos are owned by CREA® and identify the quality of services provided by real estate professionals who are members of CREA®. REALTOR® contact information provided to facilitate inquiries from consumers interested in Real Estate services. Please do not contact the website owner with unsolicited commercial offers.













































