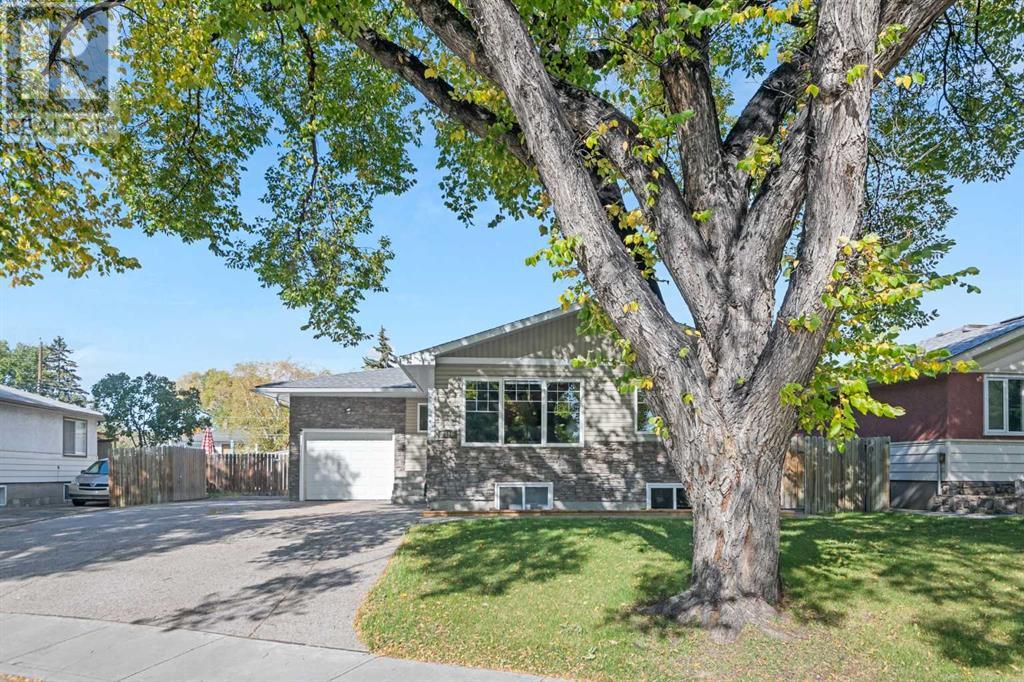$ 675,000 – 1916 9A Avenue Northeast
4 BR / 2 BA Single Family – Calgary
Open house Sunday, Oct 6th 1:30 - 3:30. Welcome to your dream home nestled in the Elm tree-lined streets of Mayland Heights! This beautifully upgraded bungalow offers the perfect combination of modern living and timeless charm in a quiet, family-friendly neighbourhood. The bright and airy main floor features a high-end decorative ceiling in the living room, a dining area, a fully upgraded dream kitchen with stainless steel appliances, lots of cabinets, floating wood shelves, a pull-out pantry, and a stunning bay window. The extra-large master bedroom and a generous secondary bedroom are complemented by a beautifully updated four-piece bathroom with ample storage space. The fully developed lower level offers two additional bedrooms, a second kitchen, a three-piece bathroom, a spacious laundry room with a wash basin, a utility room with storage area & built-in shelves. Ideal for rental income, guests, or extended family. Enjoy the convenience of both an attached single garage and a detached oversized double garage (insulated). The professionally landscaped backyard is a private oasis, complete with an oversized treated deck, covered patio, two raised garden beds, low-maintenance artificial turf grass and putting green. Perfect for hosting and relaxing! Recent improvements include a new roof, fascia, soffit, high-efficiency furnace, tankless hot water, triple-pane windows, 220 volt electrical panel, and an extra-large freshly poured aggregate driveway. This home offers easy access to downtown, schools, parks, transit, and shopping, making it an ideal location for families and professionals alike. The primary bedroom can be converted back into 2 bedrooms, which would measure 12'10" X 9'7" and 12'10" X 10'2" Don't miss the opportunity to own this spectacular property with endless potential for living, entertaining, and investment. Schedule your showing today! (id:6769)Construction Info
| Interior Finish: | 1063 |
|---|---|
| Flooring: | Ceramic Tile,Hardwood,Slate |
| Parking Covered: | 3 |
|---|---|
| Parking: | 8 |
Rooms Dimension
Listing Agent:
Cheryl A. Stevenson
Brokerage:
CIR Realty
Disclaimer:
Display of MLS data is deemed reliable but is not guaranteed accurate by CREA.
The trademarks REALTOR, REALTORS and the REALTOR logo are controlled by The Canadian Real Estate Association (CREA) and identify real estate professionals who are members of CREA. The trademarks MLS, Multiple Listing Service and the associated logos are owned by The Canadian Real Estate Association (CREA) and identify the quality of services provided by real estate professionals who are members of CREA. Used under license.
Listing data last updated date: 2024-10-09 04:55:19
Not intended to solicit properties currently listed for sale.The trademarks REALTOR®, REALTORS® and the REALTOR® logo are controlled by The Canadian Real Estate Association (CREA®) and identify real estate professionals who are members of CREA®. The trademarks MLS®, Multiple Listing Service and the associated logos are owned by CREA® and identify the quality of services provided by real estate professionals who are members of CREA®. REALTOR® contact information provided to facilitate inquiries from consumers interested in Real Estate services. Please do not contact the website owner with unsolicited commercial offers.
The trademarks REALTOR, REALTORS and the REALTOR logo are controlled by The Canadian Real Estate Association (CREA) and identify real estate professionals who are members of CREA. The trademarks MLS, Multiple Listing Service and the associated logos are owned by The Canadian Real Estate Association (CREA) and identify the quality of services provided by real estate professionals who are members of CREA. Used under license.
Listing data last updated date: 2024-10-09 04:55:19
Not intended to solicit properties currently listed for sale.The trademarks REALTOR®, REALTORS® and the REALTOR® logo are controlled by The Canadian Real Estate Association (CREA®) and identify real estate professionals who are members of CREA®. The trademarks MLS®, Multiple Listing Service and the associated logos are owned by CREA® and identify the quality of services provided by real estate professionals who are members of CREA®. REALTOR® contact information provided to facilitate inquiries from consumers interested in Real Estate services. Please do not contact the website owner with unsolicited commercial offers.

















































