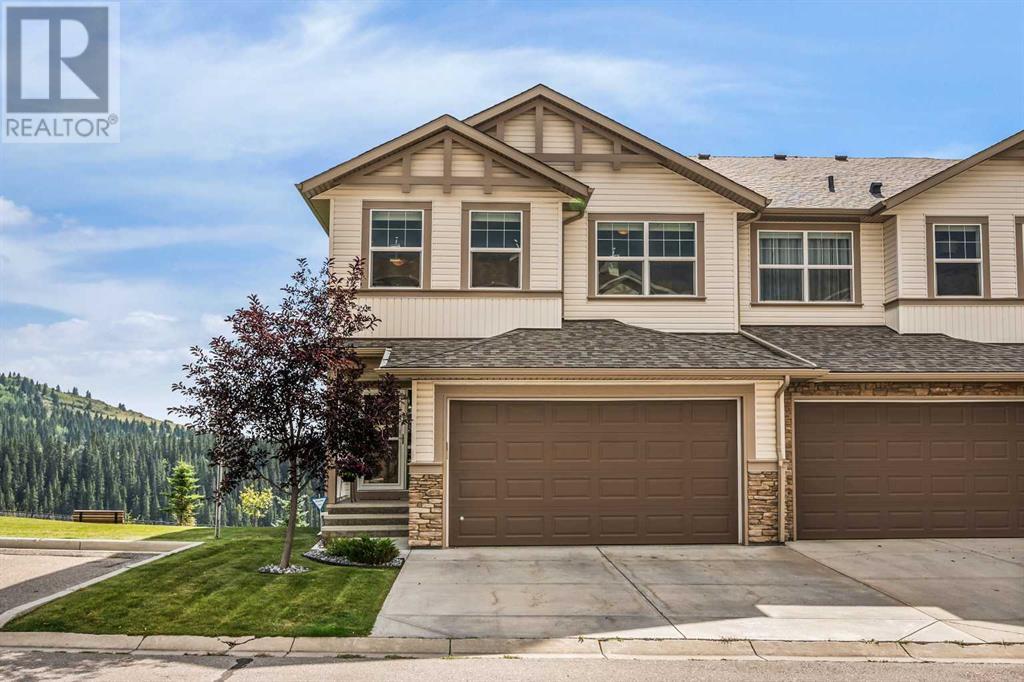$ 765,000 – 157 Sunset Point
3 BR / 4 BA Single Family – Cochrane
Introducing a remarkable end unit walkout townhome that combines elegance, comfort, and breathtaking natural surroundings.Nestled against a serene nature reserve, this exceptional home boasts PANORAMIC MOUNTAIN VIEWS that are highly coveted and a rarity in the market. Positioned adjacent to the Community Green Space, this residence ensures a harmonious blend of privacy and community connectivity.Step inside to discover a gourmet kitchen with espresso maple cabinets, upgraded granite countertops and stainless steel appliances. The kitchen seamlessly integrates functionality and style. A walkthrough butler's pantry facilitates seamless grocery transfers from the attached double car garage.The main floor offers an inviting ambiance, anchored by a warm gas fireplace that transforms the living room into a haven of comfort and relaxation. Ascend to the upper level with a versatile bonus room or office space and three generously sized bedrooms. The grand primary bedroom boasts abundant natural light, a spacious 5-piece ensuite with granite countertops and a walk-in closet.The lower level is a testament to thoughtful space utilization. A walkout basement is artfully crafted with a sub-floor insulation layer, ensuring year-round comfort. Enhancing the ambiance, a thermostat-controlled fireplace exudes warmth and charm. The family room is a haven for entertainment enthusiasts, featuring surround sound wiring and an expansive wet bar – a recipe for memorable movie nights and gatherings.The utility room is an organized workspace, equipped with a powered air filter, sink, ample counters, and shelving, catering to your creative and housekeeping requirements.The attention to detail continues into the garage, which is a haven for car enthusiasts and hobbyists alike. Fully insulated and heated, the garage is adorned with custom shelving and tool pegboards, while polyaspartic flooring adds a touch of sophistication.Enjoy the comfort of a large home and the convenience of a townhome. The low condo fees cover snow removal and all landscaping, perfect for busy professionals and families. This beautiful home presents an unmatched opportunity to indulge in a lifestyle of elegance and natural beauty. (id:6769)Construction Info
| Interior Finish: | 2141 |
|---|---|
| Flooring: | Carpeted,Hardwood,Tile |
| Parking Covered: | 2 |
|---|---|
| Parking: | 2 |
Rooms Dimension
Listing Agent:
Benny Wildey
Brokerage:
CIR Realty
Disclaimer:
Display of MLS data is deemed reliable but is not guaranteed accurate by CREA.
The trademarks REALTOR, REALTORS and the REALTOR logo are controlled by The Canadian Real Estate Association (CREA) and identify real estate professionals who are members of CREA. The trademarks MLS, Multiple Listing Service and the associated logos are owned by The Canadian Real Estate Association (CREA) and identify the quality of services provided by real estate professionals who are members of CREA. Used under license.
Listing data last updated date: 2024-10-09 04:55:17
Not intended to solicit properties currently listed for sale.The trademarks REALTOR®, REALTORS® and the REALTOR® logo are controlled by The Canadian Real Estate Association (CREA®) and identify real estate professionals who are members of CREA®. The trademarks MLS®, Multiple Listing Service and the associated logos are owned by CREA® and identify the quality of services provided by real estate professionals who are members of CREA®. REALTOR® contact information provided to facilitate inquiries from consumers interested in Real Estate services. Please do not contact the website owner with unsolicited commercial offers.
The trademarks REALTOR, REALTORS and the REALTOR logo are controlled by The Canadian Real Estate Association (CREA) and identify real estate professionals who are members of CREA. The trademarks MLS, Multiple Listing Service and the associated logos are owned by The Canadian Real Estate Association (CREA) and identify the quality of services provided by real estate professionals who are members of CREA. Used under license.
Listing data last updated date: 2024-10-09 04:55:17
Not intended to solicit properties currently listed for sale.The trademarks REALTOR®, REALTORS® and the REALTOR® logo are controlled by The Canadian Real Estate Association (CREA®) and identify real estate professionals who are members of CREA®. The trademarks MLS®, Multiple Listing Service and the associated logos are owned by CREA® and identify the quality of services provided by real estate professionals who are members of CREA®. REALTOR® contact information provided to facilitate inquiries from consumers interested in Real Estate services. Please do not contact the website owner with unsolicited commercial offers.





















































