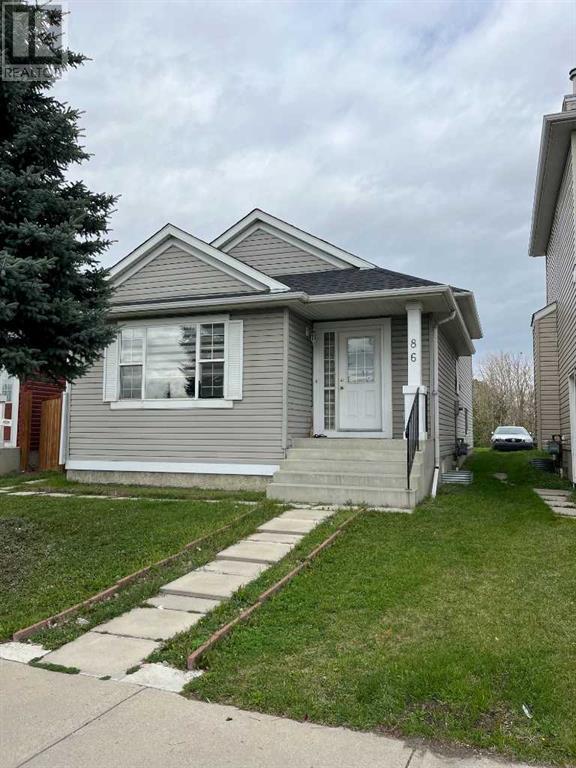$ 614,900 – 86 Taradale Drive Northeast
7 BR / 3 BA Single Family – Calgary
Fantastic property for investment and first time home buyers. Backing onto a green space and playground sits this well-maintained 6 bedroom home. This illegally suited property offers 2 self-contained units with separate entrances creating tremendous revenue generating potential to rent out both, live up and rent down or for multi-generational living. The vaulted main level is a perfect retreat for any busy family with an extremely clean, open and airy floor plan that is bathed in natural light. Gleaming hardwood floors adorn the relaxing living room while oversized south-facing windows stream in sunshine throughout the day. The neutral kitchen eases family mealtimes and entertaining with stainless steel appliances, a plethora of cabinetry and a pantry for extra storage. Adjacently the dining room has lots of room for everyone to gather over a delicious meal. Patio sliders access the yard for a seamless indoor/outdoor lifestyle. The upper level is home to 3 spacious and bright bedrooms including the primary suite complete with its own private 4-piece ensuite, no need to share! Both additional bedrooms are good-sized and share the 4-piece main bathroom. The illegally suited basement is private from the upper levels with a separate side entrance making it ideal for a tenant, extended family members or just more space. This level includes a kitchen, family room, 3 bedrooms and a full bathroom. A huge yard offers a ton of play space for kids and pets that carries on to the green space. Located in the family-oriented community of Taradale within walking distance to schools, parks, transit and miles of walking paths that wind around the ponds. This amazing location also takes advantage of the amenities in neighboring Saddletowne and Falcon Ridge including the always popular Genesis Centre. All this comes together to make for a spectacular home in an unbeatable location! (id:6769)Construction Info
| Interior Finish: | 1117 |
|---|---|
| Flooring: | Carpeted,Laminate |
| Parking: | 2 |
|---|
Rooms Dimension
Listing Agent:
Naib Gehlot
Brokerage:
RE/MAX Complete Realty
Disclaimer:
Display of MLS data is deemed reliable but is not guaranteed accurate by CREA.
The trademarks REALTOR, REALTORS and the REALTOR logo are controlled by The Canadian Real Estate Association (CREA) and identify real estate professionals who are members of CREA. The trademarks MLS, Multiple Listing Service and the associated logos are owned by The Canadian Real Estate Association (CREA) and identify the quality of services provided by real estate professionals who are members of CREA. Used under license.
Listing data last updated date: 2024-10-09 04:55:14
Not intended to solicit properties currently listed for sale.The trademarks REALTOR®, REALTORS® and the REALTOR® logo are controlled by The Canadian Real Estate Association (CREA®) and identify real estate professionals who are members of CREA®. The trademarks MLS®, Multiple Listing Service and the associated logos are owned by CREA® and identify the quality of services provided by real estate professionals who are members of CREA®. REALTOR® contact information provided to facilitate inquiries from consumers interested in Real Estate services. Please do not contact the website owner with unsolicited commercial offers.
The trademarks REALTOR, REALTORS and the REALTOR logo are controlled by The Canadian Real Estate Association (CREA) and identify real estate professionals who are members of CREA. The trademarks MLS, Multiple Listing Service and the associated logos are owned by The Canadian Real Estate Association (CREA) and identify the quality of services provided by real estate professionals who are members of CREA. Used under license.
Listing data last updated date: 2024-10-09 04:55:14
Not intended to solicit properties currently listed for sale.The trademarks REALTOR®, REALTORS® and the REALTOR® logo are controlled by The Canadian Real Estate Association (CREA®) and identify real estate professionals who are members of CREA®. The trademarks MLS®, Multiple Listing Service and the associated logos are owned by CREA® and identify the quality of services provided by real estate professionals who are members of CREA®. REALTOR® contact information provided to facilitate inquiries from consumers interested in Real Estate services. Please do not contact the website owner with unsolicited commercial offers.

























