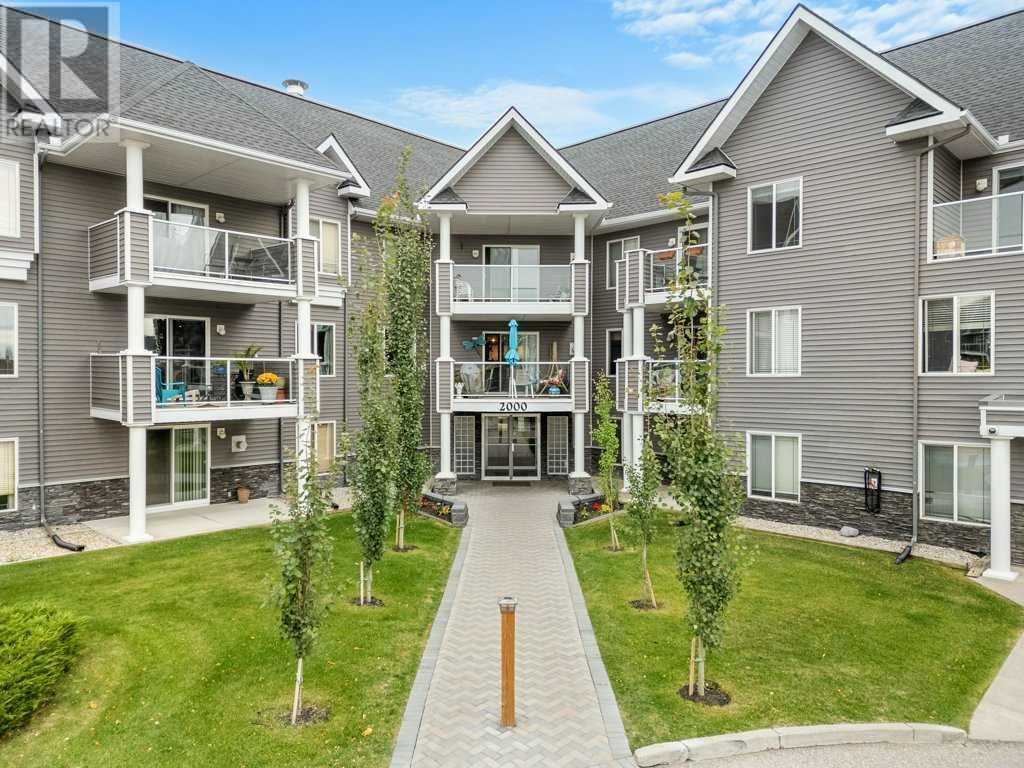$ 349,900 – 2202 Tuscarora Manor Northwest
2 BR / 2 BA Single Family – Calgary
Rare chance to own this updated, bright corner unit offering beautiful, unobstructed mountain views. Highly desirable location within the popular NW community of Tuscany. Superb 2 bedroom/2-bathroom floorplan is full of natural light. Large open kitchen features an abundance of crisp white cabinetry and plenty of counter space. The adjacent open living room is highlighted by a cozy corner gas fireplace. Sliding patio doors lead to the sunny south and west exposed covered balcony complete with a gas line for your BBQ. Spacious formal dining area will accommodate a large table and hutch. 2 Generously sized bedrooms include a large primary suite with a private 4-piece ensuite bath. Convenient in-suite laundry & storage. Bonus extra storage next to your titled underground parking stall. Updates include new designer paint, laminate flooring and walk-in full shower in the second 4-piece bath. Steps to the Tuscany LRT station and miles of community walkways. Easy access to Stoney Trail, Crowchild Trail, and west to the mountains. Minutes from major shopping, dining and entertainment options as well as the University of Calgary. Condo fees include all standard utilities. A great opportunity to own this multifaceted property. (id:6769)Construction Info
| Interior Finish: | 1013 |
|---|---|
| Flooring: | Laminate,Tile |
| Parking: | 1 |
|---|
Rooms Dimension
Listing Agent:
John Malick
Brokerage:
RE/MAX Real Estate (Central)
Disclaimer:
Display of MLS data is deemed reliable but is not guaranteed accurate by CREA.
The trademarks REALTOR, REALTORS and the REALTOR logo are controlled by The Canadian Real Estate Association (CREA) and identify real estate professionals who are members of CREA. The trademarks MLS, Multiple Listing Service and the associated logos are owned by The Canadian Real Estate Association (CREA) and identify the quality of services provided by real estate professionals who are members of CREA. Used under license.
Listing data last updated date: 2024-10-09 04:55:03
Not intended to solicit properties currently listed for sale.The trademarks REALTOR®, REALTORS® and the REALTOR® logo are controlled by The Canadian Real Estate Association (CREA®) and identify real estate professionals who are members of CREA®. The trademarks MLS®, Multiple Listing Service and the associated logos are owned by CREA® and identify the quality of services provided by real estate professionals who are members of CREA®. REALTOR® contact information provided to facilitate inquiries from consumers interested in Real Estate services. Please do not contact the website owner with unsolicited commercial offers.
The trademarks REALTOR, REALTORS and the REALTOR logo are controlled by The Canadian Real Estate Association (CREA) and identify real estate professionals who are members of CREA. The trademarks MLS, Multiple Listing Service and the associated logos are owned by The Canadian Real Estate Association (CREA) and identify the quality of services provided by real estate professionals who are members of CREA. Used under license.
Listing data last updated date: 2024-10-09 04:55:03
Not intended to solicit properties currently listed for sale.The trademarks REALTOR®, REALTORS® and the REALTOR® logo are controlled by The Canadian Real Estate Association (CREA®) and identify real estate professionals who are members of CREA®. The trademarks MLS®, Multiple Listing Service and the associated logos are owned by CREA® and identify the quality of services provided by real estate professionals who are members of CREA®. REALTOR® contact information provided to facilitate inquiries from consumers interested in Real Estate services. Please do not contact the website owner with unsolicited commercial offers.

















































