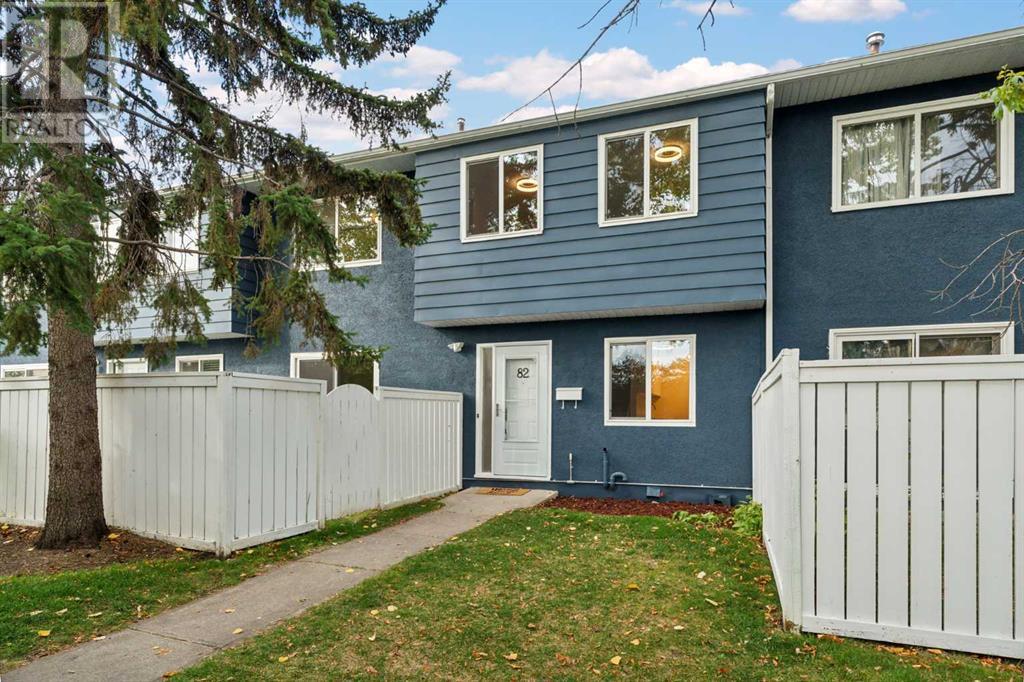$ 395,000 – 251 90 Avenue Southeast
3 BR / 1 BA Single Family – Calgary
Ideally located in the heart of Acadia, this immaculate FULLY RENOVATED 3-bedroom townhouse is VACANT AND AVAILABLE FOR IMMEDIATE POSSESSION and offers an exceptional blend of modern upgrades and an ideal location, perfect for families and professionals alike. Situated within the sought-after and well opperated Carriage Park townhouse complex, this home boasts unparalleled convenience—just steps away from schools, diverse shopping options, and efficient transit routes. With 1,005 sq ft of thoughtfully designed living space plus an additional 480 sq ft unfinished basement ready for your imagination, there's ample room to customize and expand. Experience the luxury of a home that's been meticulously upgraded: freshly sanded and refinished wall surfaces & ceiling, new flooring and baseboards with updated hardware and light fixtures throughout. ALL WINDOWS were replaced in 2013. The modern galley KITCHEN IS COMPLETELY NEW with quality stainless steel appliances and upgraded soft close cabinetry, perfect for cooking and entertaining. The adjoining dining area is ideal for family meals and gatherings. Relax in the spacious living room, which opens up through a sliding patio door to your fully fenced, private front yard—ideal for summer BBQs and outdoor enjoyment. Enjoy the renovated 4-piece bathroom, showcasing contemporary fixtures and finishes. All electrical outlets have been updated, including essential GFCI upgrades where needed, ensuring safety and functionality. Stay cozy year-round with a NEWER FURNACE(21) and enjoy the convenience of a NEW HOT WATER TANK. Laundry is a breeze with modern, efficient washer and dryer at your disposal. The assigned parking stall equipped with an electrical outlet—perfect for those cold winter mornings. This unit's is tucked away from traffic and adjacent to a large green space, offering a quiet, private and safe place, seldom found in townhouse living. Don't miss this rare opportunity to own a turnkey property that perfectly balance s modern living with a serene setting. WATER AND SEWER INCLUDED in the condo fees! Schedule a viewing today and step into a home where every detail has been crafted for your comfort and enjoyment! (id:6769)Construction Info
| Interior Finish: | 1005 |
|---|---|
| Flooring: | Laminate |
| Parking: | 1 |
|---|
Rooms Dimension
Listing Agent:
Peter Chapman
Brokerage:
RE/MAX iRealty Innovations
Disclaimer:
Display of MLS data is deemed reliable but is not guaranteed accurate by CREA.
The trademarks REALTOR, REALTORS and the REALTOR logo are controlled by The Canadian Real Estate Association (CREA) and identify real estate professionals who are members of CREA. The trademarks MLS, Multiple Listing Service and the associated logos are owned by The Canadian Real Estate Association (CREA) and identify the quality of services provided by real estate professionals who are members of CREA. Used under license.
Listing data last updated date: 2024-10-09 04:54:39
Not intended to solicit properties currently listed for sale.The trademarks REALTOR®, REALTORS® and the REALTOR® logo are controlled by The Canadian Real Estate Association (CREA®) and identify real estate professionals who are members of CREA®. The trademarks MLS®, Multiple Listing Service and the associated logos are owned by CREA® and identify the quality of services provided by real estate professionals who are members of CREA®. REALTOR® contact information provided to facilitate inquiries from consumers interested in Real Estate services. Please do not contact the website owner with unsolicited commercial offers.
The trademarks REALTOR, REALTORS and the REALTOR logo are controlled by The Canadian Real Estate Association (CREA) and identify real estate professionals who are members of CREA. The trademarks MLS, Multiple Listing Service and the associated logos are owned by The Canadian Real Estate Association (CREA) and identify the quality of services provided by real estate professionals who are members of CREA. Used under license.
Listing data last updated date: 2024-10-09 04:54:39
Not intended to solicit properties currently listed for sale.The trademarks REALTOR®, REALTORS® and the REALTOR® logo are controlled by The Canadian Real Estate Association (CREA®) and identify real estate professionals who are members of CREA®. The trademarks MLS®, Multiple Listing Service and the associated logos are owned by CREA® and identify the quality of services provided by real estate professionals who are members of CREA®. REALTOR® contact information provided to facilitate inquiries from consumers interested in Real Estate services. Please do not contact the website owner with unsolicited commercial offers.






























