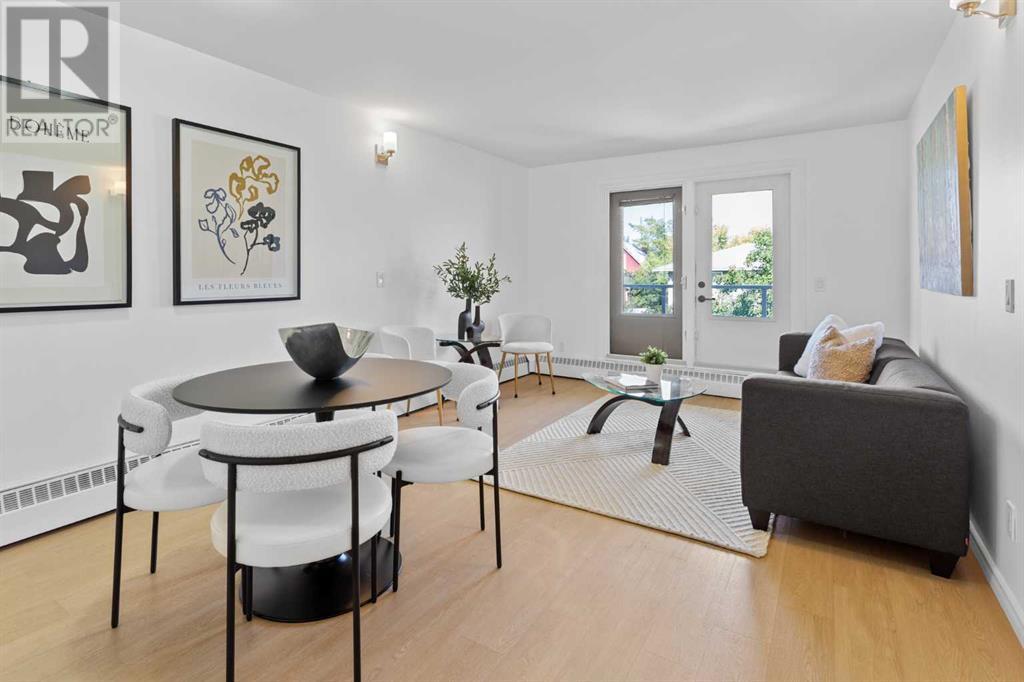$ 259,990 – 636 Meredith Road Northeast
2 BR / 1 BA Single Family – Calgary
Looking to get out of renting or to buy an investment property? Your call has been answered! With just over 13 thousand dollars down (5% downpayment), you could own this beautifully updated TOP FLOOR unit. Located in a prime location for anyone who wants to be close to downtown, right in the trendy neighbourhood of BRIDGELAND, w/ so much to do WITHIN your community & JUST OUTSIDE OF IT, w/ neighbourhoods like East Village, Kensington & the River Walk pathway. You’ve got easy access anywhere you'd want to go (walking, biking or driving) w/ awesome shops, pubs/dining, fitness studios, breweries, playgrounds, ice cream shops & even Blush Lane Market steps from your building. Located on Meredith Road, you’ll find a red building w/ arching trees & 2-hour parking out front, perfect for guests. This boutique building has GATED PARKING & offers a ton of value. As you step inside, you'll notice the updated, clean carpets & freshly painted hallways. 3 floors up you’ll find Unit 302. This TOP FLOOR, CORNER UNIT let’s you live close to the action while having a peaceful home to lay your head to each night. Featuring 2 BEDROOMS & 1 BATHROOM, which is RARE for this price point & size, especially in this location. With an inviting entrance, FRESHLY PAINTED WHITE WALLS, LVP FLOORING, you have a wall for a mirror or a console table to grab your keys on the go. Straight ahead you have your FRONT HALL CLOSET & to the left is your PRIMARY BEDROOM, ft. a queen bed w/nightstands & a good-sized closet w/ an organization system. Leaving your primary bedroom you’ll see a door to your RENOVATED BATHROOM. Here, you’ll find a beautiful vanity w/ a MARBLE TOP SINK, NEW FIXTURES, a DEEP TUB, UPDATED TILE SURROUND & MODERN GLASS DOORS. Leaving this bathroom, you have a wall niche that you could use to hang artwork, for extra storage; laundry baskets or for a tall cabinet. Back in the hall, you’ll find your 2ND BEDROOM ft. a twin bed w/nightstands, perfect for a small room, nursery, guest bedroom or office & down the hall you’ll find your kitchen. With STAINLESS STEEL APPLIANCES incl. a full-sized fridge, plenty of cabinets, a pantry & a spot for what could be a built-in microwave, this kitchen let’s you cook w/ ease & focus. It’s BRIGHT w/ the WINDOW OVER YOUR SINK & w/ an opening that lets in TONS OF NATURAL LIGHT. Straight ahead you reach your main living spaces where you have room for a 4-SEATER DINING TABLE, walls for artwork + a BIG LIVING ROOM w/ access to your N-FACING BALCONY - ISN’T THIS A NICE VIEW? Your balcony has dura deck vinyl flooring & a glass railing. Back inside, YOU DON’T HAVE ANY POPCORN CEILING, here you have the $$ FLAT SMOOTH CEILING. In the lower floor, you’ll find your SHARED LAUNDRY ROOM w/ an updated LG Washer/Dryer, a SHARED STORAGE ROOM + SECURED GATED ASSIGNED PARKING, stall #302. So whether you’re looking for your first place, or as an investment property, Unit 302 could be the one! Ps. You have 2x C-train Stations, YYC Zoo & TELUS Spark nearby! WATCH THE VIDEO!*** (id:6769)Construction Info
| Interior Finish: | 657 |
|---|---|
| Flooring: | Tile,Vinyl Plank |
| Parking: | 1 |
|---|
Rooms Dimension
Listing Agent:
Mariangela Avila
Brokerage:
RE/MAX First
Disclaimer:
Display of MLS data is deemed reliable but is not guaranteed accurate by CREA.
The trademarks REALTOR, REALTORS and the REALTOR logo are controlled by The Canadian Real Estate Association (CREA) and identify real estate professionals who are members of CREA. The trademarks MLS, Multiple Listing Service and the associated logos are owned by The Canadian Real Estate Association (CREA) and identify the quality of services provided by real estate professionals who are members of CREA. Used under license.
Listing data last updated date: 2024-10-09 04:54:24
Not intended to solicit properties currently listed for sale.The trademarks REALTOR®, REALTORS® and the REALTOR® logo are controlled by The Canadian Real Estate Association (CREA®) and identify real estate professionals who are members of CREA®. The trademarks MLS®, Multiple Listing Service and the associated logos are owned by CREA® and identify the quality of services provided by real estate professionals who are members of CREA®. REALTOR® contact information provided to facilitate inquiries from consumers interested in Real Estate services. Please do not contact the website owner with unsolicited commercial offers.
The trademarks REALTOR, REALTORS and the REALTOR logo are controlled by The Canadian Real Estate Association (CREA) and identify real estate professionals who are members of CREA. The trademarks MLS, Multiple Listing Service and the associated logos are owned by The Canadian Real Estate Association (CREA) and identify the quality of services provided by real estate professionals who are members of CREA. Used under license.
Listing data last updated date: 2024-10-09 04:54:24
Not intended to solicit properties currently listed for sale.The trademarks REALTOR®, REALTORS® and the REALTOR® logo are controlled by The Canadian Real Estate Association (CREA®) and identify real estate professionals who are members of CREA®. The trademarks MLS®, Multiple Listing Service and the associated logos are owned by CREA® and identify the quality of services provided by real estate professionals who are members of CREA®. REALTOR® contact information provided to facilitate inquiries from consumers interested in Real Estate services. Please do not contact the website owner with unsolicited commercial offers.











































