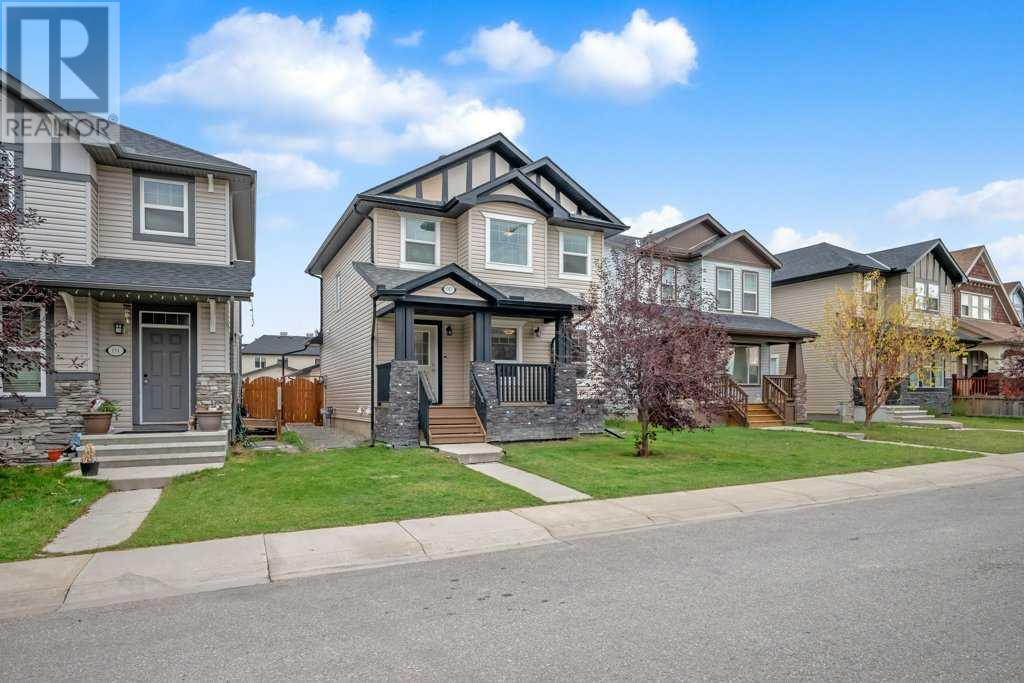$ 549,900 – 147 Skyview Springs Manor Northeast
3 BR / 3 BA Single Family – Calgary
** OPEN HOUSE, SATURDAY, OCTOBER 5th - 2PM to 4PM** Welcome to Your New Family Home in Skyview Ranch! Located in the vibrant community of Skyview Ranch, this spacious home features 3 Bedrooms, 2.5 Bathrooms, and an open floor plan that maximizes comfort and style. With large windows and 9 ft high ceilings, natural light floods the interior, showcasing the beautiful blend of hardwood, tile, and carpet flooring. Boasting 1305 sq. ft. across the main and upper levels, this home includes an unfinished basement ready for your personal touch. Step through the front door into a welcoming foyer with closet storage, leading to a cozy front living room that’s perfect for family gatherings. The living area flows seamlessly into the kitchen, featuring a convenient wall cut-out that enhances connectivity. The kitchen is a chef’s dream, equipped with ample cabinet storage, stainless steel appliances, a garburator, granite countertops, and a pantry for all your essentials. The adjoining dining room overlooks the backyard, creating an ideal space for entertaining, while a rear mudroom adds functionality. On the main level, you'll find a convenient 2-piece bathroom. Ascend the carpeted stairs to discover three well-sized bedrooms and two bathrooms. The primary bedroom is particularly spacious, offering a private 4-piece ensuite with a tub and shower combo, along with a single vanity for storage. Bedrooms 2 and 3 share a generously sized main 4-piece bathroom. The unfinished basement provides rough plumbing, making it easy to customize this area to fit your family's needs. The laundry facilities are conveniently located here as well. Step outside to enjoy a low-maintenance backyard, perfect for summer gatherings, complete with a hot water tap. The detached double garage and ample street parking ensure you'll always have a place to park. This home is ideally situated in the heart of Skyview Ranch, close to schools, parks, playgrounds, and shopping, making it perfect for families loo king for convenience and community. Don’t miss the opportunity to make this wonderful home yours! (id:6769)Construction Info
| Interior Finish: | 1306 |
|---|---|
| Flooring: | Carpeted,Ceramic Tile,Hardwood |
| Parking Covered: | 2 |
|---|---|
| Parking: | 2 |
Rooms Dimension
Listing Agent:
Sam Geram-Fard
Brokerage:
RE/MAX Real Estate (Central)
Disclaimer:
Display of MLS data is deemed reliable but is not guaranteed accurate by CREA.
The trademarks REALTOR, REALTORS and the REALTOR logo are controlled by The Canadian Real Estate Association (CREA) and identify real estate professionals who are members of CREA. The trademarks MLS, Multiple Listing Service and the associated logos are owned by The Canadian Real Estate Association (CREA) and identify the quality of services provided by real estate professionals who are members of CREA. Used under license.
Listing data last updated date: 2024-10-09 04:54:08
Not intended to solicit properties currently listed for sale.The trademarks REALTOR®, REALTORS® and the REALTOR® logo are controlled by The Canadian Real Estate Association (CREA®) and identify real estate professionals who are members of CREA®. The trademarks MLS®, Multiple Listing Service and the associated logos are owned by CREA® and identify the quality of services provided by real estate professionals who are members of CREA®. REALTOR® contact information provided to facilitate inquiries from consumers interested in Real Estate services. Please do not contact the website owner with unsolicited commercial offers.
The trademarks REALTOR, REALTORS and the REALTOR logo are controlled by The Canadian Real Estate Association (CREA) and identify real estate professionals who are members of CREA. The trademarks MLS, Multiple Listing Service and the associated logos are owned by The Canadian Real Estate Association (CREA) and identify the quality of services provided by real estate professionals who are members of CREA. Used under license.
Listing data last updated date: 2024-10-09 04:54:08
Not intended to solicit properties currently listed for sale.The trademarks REALTOR®, REALTORS® and the REALTOR® logo are controlled by The Canadian Real Estate Association (CREA®) and identify real estate professionals who are members of CREA®. The trademarks MLS®, Multiple Listing Service and the associated logos are owned by CREA® and identify the quality of services provided by real estate professionals who are members of CREA®. REALTOR® contact information provided to facilitate inquiries from consumers interested in Real Estate services. Please do not contact the website owner with unsolicited commercial offers.















































