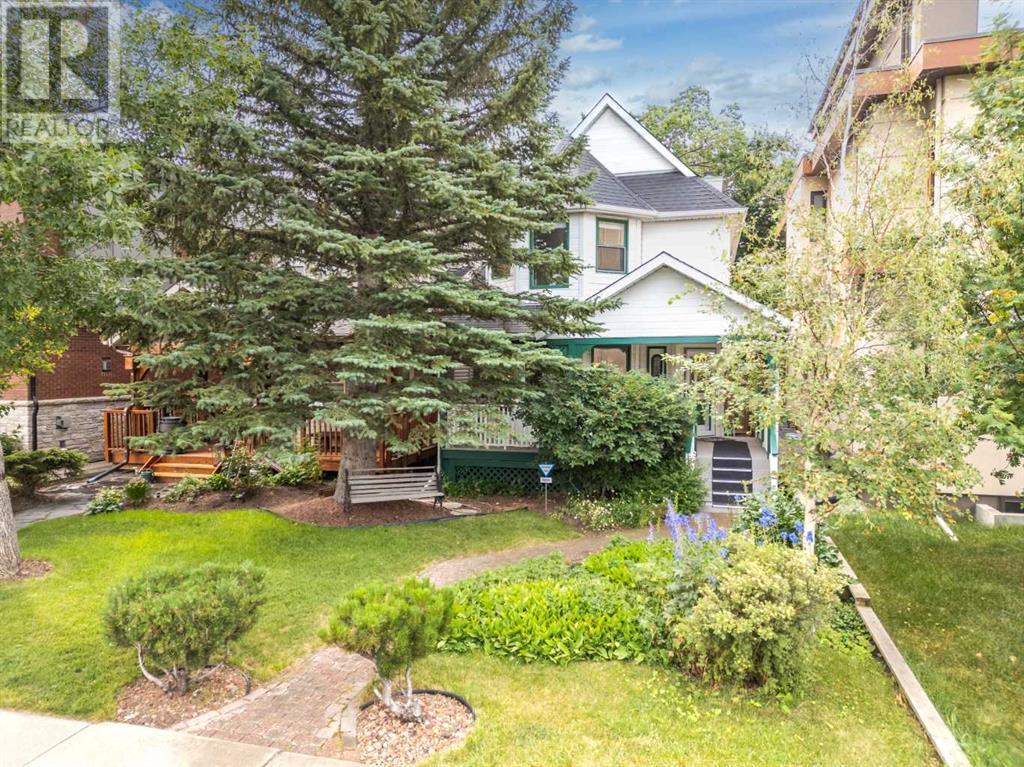$ 829,900 – 1777 1 Avenue Northwest
2 BR / 4 BA Single Family – Calgary
Designed to exceed expectation, this beautifully crafted Inner-City infill offers an exquisitely curated home in the heart of Hillhurst. Boasting a plethora of incredible features that are sure to impress (including a new Roof in 2024), this remarkable gem offers over 2300 Sqft. of fully developed living space and a Double Detached Garage. The main floor features Hardwood Flooring throughout, a marvelous formal dining area, and a bright, crisp gourmet kitchen. This chef inspired kitchen is highlighted by black speckled stone counters, a breakfast nook with Bay Windows, and an ample amount of built-in storage space. The spacious master retreat features a 5-piece ensuite, and a private balcony. Also on the upper floor is a sizeable second bedroom, and a 4-piece bathroom highlighted by a gorgeous Claw Bathtub. The lower level is where you will find plenty of additional space and is comprised of a family/recreation room, another 4-piece bathroom, a massive storage room with the potential to be converted to a bedroom or any other versatile space that suits your needs, the laundry room, and the utility room. The backyard is a garden oasis featuring a towering central tree and professional landscaping. This wonderful home is within walking distance to Made by Marcus, Dairy Lane Cafe, Queen Elizabeth School, parks, playgrounds, fields, and all of the other supreme amenities Kensington has to offer! (id:6769)Construction Info
| Interior Finish: | 1650.19 |
|---|---|
| Flooring: | Carpeted,Hardwood,Linoleum,Tile |
| Parking Covered: | 2 |
|---|---|
| Parking: | 2 |
Rooms Dimension
Listing Agent:
Kyle Gillespie
Brokerage:
RE/MAX Real Estate (Central)
Disclaimer:
Display of MLS data is deemed reliable but is not guaranteed accurate by CREA.
The trademarks REALTOR, REALTORS and the REALTOR logo are controlled by The Canadian Real Estate Association (CREA) and identify real estate professionals who are members of CREA. The trademarks MLS, Multiple Listing Service and the associated logos are owned by The Canadian Real Estate Association (CREA) and identify the quality of services provided by real estate professionals who are members of CREA. Used under license.
Listing data last updated date: 2024-10-09 04:54:04
Not intended to solicit properties currently listed for sale.The trademarks REALTOR®, REALTORS® and the REALTOR® logo are controlled by The Canadian Real Estate Association (CREA®) and identify real estate professionals who are members of CREA®. The trademarks MLS®, Multiple Listing Service and the associated logos are owned by CREA® and identify the quality of services provided by real estate professionals who are members of CREA®. REALTOR® contact information provided to facilitate inquiries from consumers interested in Real Estate services. Please do not contact the website owner with unsolicited commercial offers.
The trademarks REALTOR, REALTORS and the REALTOR logo are controlled by The Canadian Real Estate Association (CREA) and identify real estate professionals who are members of CREA. The trademarks MLS, Multiple Listing Service and the associated logos are owned by The Canadian Real Estate Association (CREA) and identify the quality of services provided by real estate professionals who are members of CREA. Used under license.
Listing data last updated date: 2024-10-09 04:54:04
Not intended to solicit properties currently listed for sale.The trademarks REALTOR®, REALTORS® and the REALTOR® logo are controlled by The Canadian Real Estate Association (CREA®) and identify real estate professionals who are members of CREA®. The trademarks MLS®, Multiple Listing Service and the associated logos are owned by CREA® and identify the quality of services provided by real estate professionals who are members of CREA®. REALTOR® contact information provided to facilitate inquiries from consumers interested in Real Estate services. Please do not contact the website owner with unsolicited commercial offers.















































