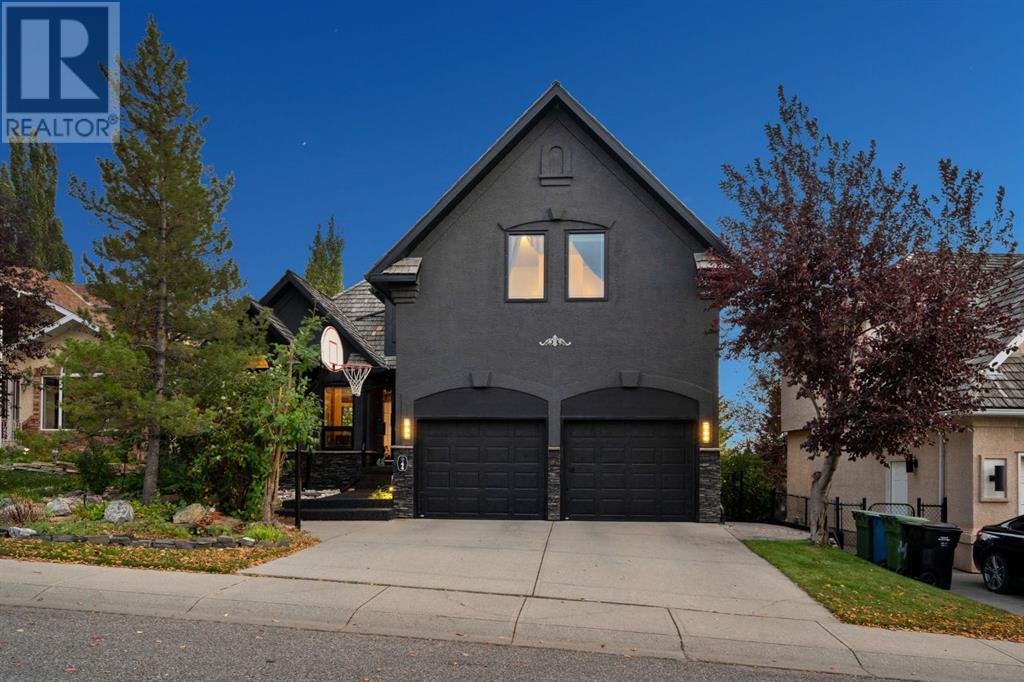$ 1,199,000 – 44 Sierra Vista Close Southwest
4 BR / 4 BA Single Family – Calgary
*** Open House - Sunday, October 6th from 1 PM to 3 PM *** Explore this beautiful home in the desirable Signal Hill area! With over 3,200 square feet of living space, a walkout basement, and stunning mountain views, this property offers a wonderful opportunity for your next chapter. Situated on a quiet no-through road, you’ll enjoy both privacy and easy access to community amenities. Take in the peaceful surroundings, including views of the foothills and mountains, while relaxing in your private backyard. As you arrive, you'll notice the attractive curb appeal, featuring modern colours and well-kept landscaping. Inside, the spacious living and dining area welcomes you with vaulted ceilings and natural light, complemented by a curved staircase leading to the upper level. The two-way fireplace adds warmth and connects the space to the cozy breakfast nook, just off the chef’s kitchen, which includes ample counter space, storage, and quality appliances. The main floor also includes a convenient laundry/mudroom. Upstairs, the large primary bedroom offers a walk-in closet and a luxurious six-piece ensuite with heated floors and a cozy lounge area, all while enjoying beautiful mountain views. Two additional bedrooms with charming vaulted ceilings are thoughtfully separated from the primary suite, along with a full bathroom and plenty of storage. The walkout basement features in-floor heating, a fourth bedroom with an ensuite, and a spacious family/recreation room with another fireplace. Step outside to your southwest-facing yard, perfect for morning coffee, playtime, or entertaining on the upper deck. (id:6769)Construction Info
| Interior Finish: | 2263.47 |
|---|---|
| Flooring: | Carpeted,Ceramic Tile,Hardwood |
| Parking Covered: | 2 |
|---|---|
| Parking: | 4 |
Rooms Dimension
Listing Agent:
Peter Rallios
Brokerage:
CIR Realty
Disclaimer:
Display of MLS data is deemed reliable but is not guaranteed accurate by CREA.
The trademarks REALTOR, REALTORS and the REALTOR logo are controlled by The Canadian Real Estate Association (CREA) and identify real estate professionals who are members of CREA. The trademarks MLS, Multiple Listing Service and the associated logos are owned by The Canadian Real Estate Association (CREA) and identify the quality of services provided by real estate professionals who are members of CREA. Used under license.
Listing data last updated date: 2024-10-09 04:53:12
Not intended to solicit properties currently listed for sale.The trademarks REALTOR®, REALTORS® and the REALTOR® logo are controlled by The Canadian Real Estate Association (CREA®) and identify real estate professionals who are members of CREA®. The trademarks MLS®, Multiple Listing Service and the associated logos are owned by CREA® and identify the quality of services provided by real estate professionals who are members of CREA®. REALTOR® contact information provided to facilitate inquiries from consumers interested in Real Estate services. Please do not contact the website owner with unsolicited commercial offers.
The trademarks REALTOR, REALTORS and the REALTOR logo are controlled by The Canadian Real Estate Association (CREA) and identify real estate professionals who are members of CREA. The trademarks MLS, Multiple Listing Service and the associated logos are owned by The Canadian Real Estate Association (CREA) and identify the quality of services provided by real estate professionals who are members of CREA. Used under license.
Listing data last updated date: 2024-10-09 04:53:12
Not intended to solicit properties currently listed for sale.The trademarks REALTOR®, REALTORS® and the REALTOR® logo are controlled by The Canadian Real Estate Association (CREA®) and identify real estate professionals who are members of CREA®. The trademarks MLS®, Multiple Listing Service and the associated logos are owned by CREA® and identify the quality of services provided by real estate professionals who are members of CREA®. REALTOR® contact information provided to facilitate inquiries from consumers interested in Real Estate services. Please do not contact the website owner with unsolicited commercial offers.

















































