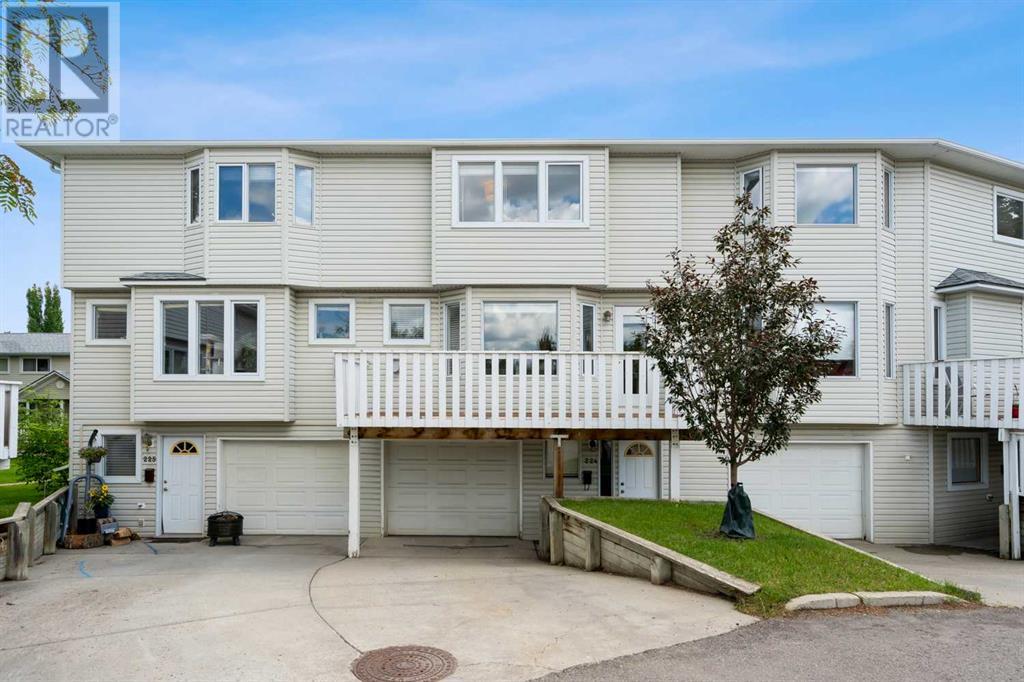$ 435,000 – 224 Killarney Glen Court Southwest
2 BR / 2 BA Single Family – Calgary
Discover urban living at its finest with this exceptional townhouse nestled in a prime inner-city location. Boasting a spacious oversized single attached garage, this 2-bedroom, 1.5-bathroom residence is designed for modern comfort and convenience. Step into the inviting kitchen featuring a generous central island with an eating bar, sleek stainless steel appliances, quartz countertops, loads of cabinetry and counter space and a large window that floods the space with natural light. The open living and dining area is highlighted by newly installed laminate wood flooring, a cozy corner fireplace, and a large west-facing bay window that opens to a substantial raised balcony, perfect for enjoying evening sunsets. This level also accommodates a half bath and main floor laundry for your convenience. Upstairs, you'll find two generously sized bedrooms alongside a versatile flex area ideal for a home office or additional living space. The shared bathroom is a luxurious retreat with a large, jetted corner tub, glassed-in shower, and a stylish Corian countertop and newly vinyl, tiled flooring. The oversized garage not only accommodates your vehicle but offers ample space for a works bench or workout area, complemented by a VERY large storage/utility room at the rear — perfect for storing seasonal gear and sports equipment. Soon you will enjoy new windows as they are scheduled to be replaced by the condo corporation! Convenience is key with an easy commute to downtown, the University of Calgary, and Mount Royal University. Enjoy proximity to vibrant Marda Loop and Westhills shopping, along with nearby schools ensuring all your family's needs are met. Don't miss out on this perfect blend of modern living and an unbeatable location — schedule your private showing today and make this townhouse your new home! (id:6769)Construction Info
| Interior Finish: | 1223 |
|---|---|
| Flooring: | Carpeted,Ceramic Tile,Laminate |
| Parking Covered: | 1 |
|---|---|
| Parking: | 2 |
Rooms Dimension
Listing Agent:
Holly Bennett
Brokerage:
eXp Realty
Disclaimer:
Display of MLS data is deemed reliable but is not guaranteed accurate by CREA.
The trademarks REALTOR, REALTORS and the REALTOR logo are controlled by The Canadian Real Estate Association (CREA) and identify real estate professionals who are members of CREA. The trademarks MLS, Multiple Listing Service and the associated logos are owned by The Canadian Real Estate Association (CREA) and identify the quality of services provided by real estate professionals who are members of CREA. Used under license.
Listing data last updated date: 2024-10-08 03:22:29
Not intended to solicit properties currently listed for sale.The trademarks REALTOR®, REALTORS® and the REALTOR® logo are controlled by The Canadian Real Estate Association (CREA®) and identify real estate professionals who are members of CREA®. The trademarks MLS®, Multiple Listing Service and the associated logos are owned by CREA® and identify the quality of services provided by real estate professionals who are members of CREA®. REALTOR® contact information provided to facilitate inquiries from consumers interested in Real Estate services. Please do not contact the website owner with unsolicited commercial offers.
The trademarks REALTOR, REALTORS and the REALTOR logo are controlled by The Canadian Real Estate Association (CREA) and identify real estate professionals who are members of CREA. The trademarks MLS, Multiple Listing Service and the associated logos are owned by The Canadian Real Estate Association (CREA) and identify the quality of services provided by real estate professionals who are members of CREA. Used under license.
Listing data last updated date: 2024-10-08 03:22:29
Not intended to solicit properties currently listed for sale.The trademarks REALTOR®, REALTORS® and the REALTOR® logo are controlled by The Canadian Real Estate Association (CREA®) and identify real estate professionals who are members of CREA®. The trademarks MLS®, Multiple Listing Service and the associated logos are owned by CREA® and identify the quality of services provided by real estate professionals who are members of CREA®. REALTOR® contact information provided to facilitate inquiries from consumers interested in Real Estate services. Please do not contact the website owner with unsolicited commercial offers.








































