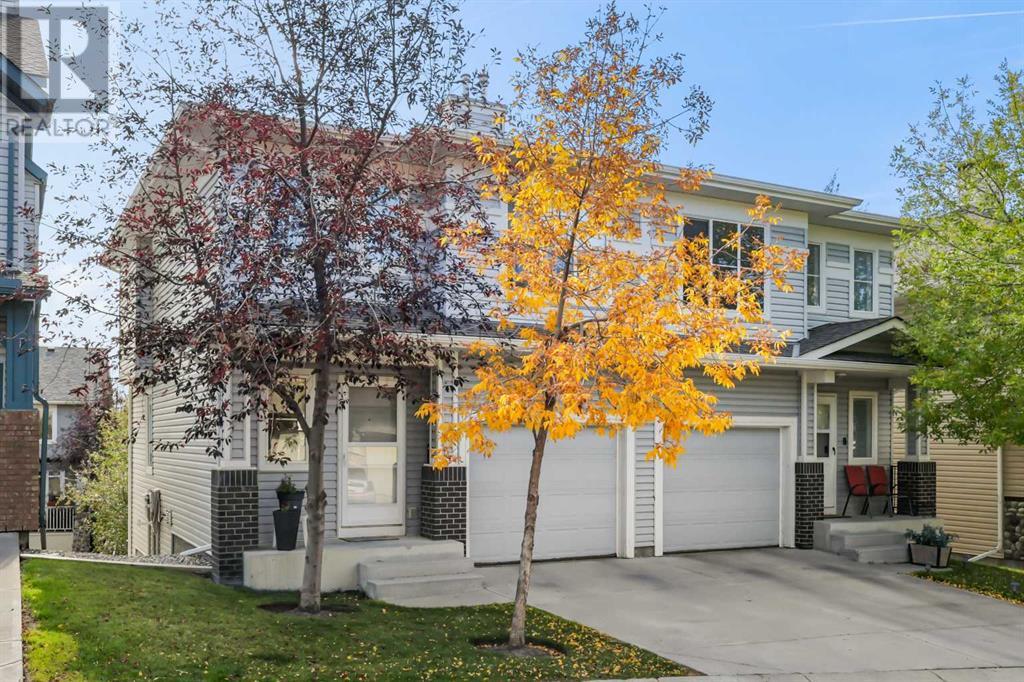$ 480,000 – 43 Hidden Creek Rise Northwest
2 BR / 3 BA Single Family – Calgary
Welcome to your dream home in the highly sought-after neighborhood of Hidden Valley! This functional semi-detached property boasts a walk-out basement and is perfectly designed for comfortable living. With two generous bedrooms and two full bathrooms, this residence is ideal for families, couples, or those looking to downsize. As you step inside, you'll be greeted by a cozy living room featuring a charming corner gas fireplace, perfect for those chilly evenings. The open-concept layout seamlessly connects the living area to the kitchen, which is equipped with a corner pantry and ample counter space, making meal prep a breeze. Just off the kitchen, the breakfast nook leads to a lovely deck, where you can enjoy your morning coffee while basking in the abundant natural light from the south exposure.The upper level is a true retreat, showcasing an expansive primary suite that can easily be transformed into a third bedroom if desired. This suite features a luxurious 4-piece ensuite and a spacious walk-in closet, providing both comfort and convenience. The second bedroom is also generously sized, and a well-appointed 3-piece bathroom completes this level. The walk-out basement adds even more value to this home, offering a versatile recreational room that can serve as a media space, playroom, or home gym.*Hot water heater replaced in 2022*. Nestled within a well-managed complex, this property is conveniently located near all amenities and provides easy access to major roads such as Beddington and Stoney Trail. Discover the potential of this vibrant community, where you can enjoy both tranquility and accessibility. Don’t miss out on the opportunity to call this home your own! (id:6769)Construction Info
| Interior Finish: | 1376.56 |
|---|---|
| Flooring: | Ceramic Tile,Hardwood,Laminate |
| Parking Covered: | 1 |
|---|---|
| Parking: | 2 |
Rooms Dimension
Listing Agent:
Len T. Wong
Brokerage:
Greater Property Group
Disclaimer:
Display of MLS data is deemed reliable but is not guaranteed accurate by CREA.
The trademarks REALTOR, REALTORS and the REALTOR logo are controlled by The Canadian Real Estate Association (CREA) and identify real estate professionals who are members of CREA. The trademarks MLS, Multiple Listing Service and the associated logos are owned by The Canadian Real Estate Association (CREA) and identify the quality of services provided by real estate professionals who are members of CREA. Used under license.
Listing data last updated date: 2024-10-08 03:22:02
Not intended to solicit properties currently listed for sale.The trademarks REALTOR®, REALTORS® and the REALTOR® logo are controlled by The Canadian Real Estate Association (CREA®) and identify real estate professionals who are members of CREA®. The trademarks MLS®, Multiple Listing Service and the associated logos are owned by CREA® and identify the quality of services provided by real estate professionals who are members of CREA®. REALTOR® contact information provided to facilitate inquiries from consumers interested in Real Estate services. Please do not contact the website owner with unsolicited commercial offers.
The trademarks REALTOR, REALTORS and the REALTOR logo are controlled by The Canadian Real Estate Association (CREA) and identify real estate professionals who are members of CREA. The trademarks MLS, Multiple Listing Service and the associated logos are owned by The Canadian Real Estate Association (CREA) and identify the quality of services provided by real estate professionals who are members of CREA. Used under license.
Listing data last updated date: 2024-10-08 03:22:02
Not intended to solicit properties currently listed for sale.The trademarks REALTOR®, REALTORS® and the REALTOR® logo are controlled by The Canadian Real Estate Association (CREA®) and identify real estate professionals who are members of CREA®. The trademarks MLS®, Multiple Listing Service and the associated logos are owned by CREA® and identify the quality of services provided by real estate professionals who are members of CREA®. REALTOR® contact information provided to facilitate inquiries from consumers interested in Real Estate services. Please do not contact the website owner with unsolicited commercial offers.










































