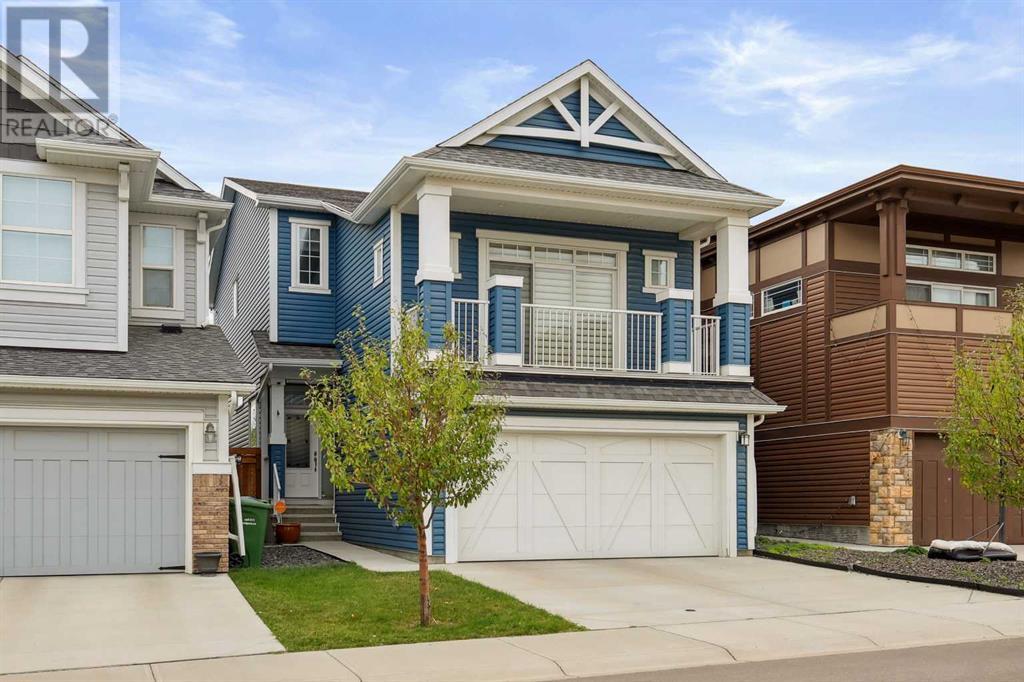$ 799,900 – 76 Sage Bluff Heights Northwest
3 BR / 3 BA Single Family – Calgary
** QUICK POSSESSION ** You'll be amazed at how attractive this bright open floor plan is! This 3 bedroom family-approved, custom-designed walk-out basement home is squeaky clean inside. You will love the 2155+ sq ft of living space. It has a great location in a quiet street and is only steps away from the shopping, parks, transit and pathways. An east-facing backyard features an upper oversized rear deck with a gas line and a lower concrete patio, which is fully fenced and landscaped. The yard will invite you and the kids to enjoy this prominent homesite. The main living areas are very bright & open, with high 9' ceilings in the kitchen/dining/living room & foyer. The foyer is very roomy and finished with open railings and tile flooring. Upstairs offers 3 bedrooms, a bonus room with an 18' x 5' front balcony, a big laundry room, and two full bathrooms. The basement is an unspoiled (860 SF) space that accommodates another family room, bedroom, bath, and storage area. Many updates include exterior aluminum deck railing, roof - shingles, mechanicals, paint, flooring, skylights, kitchen appliances, quartz countertops with an under-mount granite sink, and modern décor. These upgrades include a gas fireplace & a full mantle, an oversized front double 22 x 20 attached garage with full concrete driveway & extra street parking. Plus, there are many more details to view on your visit of this fine home! (id:6769)Construction Info
| Interior Finish: | 2155.92 |
|---|---|
| Flooring: | Carpeted,Ceramic Tile,Laminate |
| Parking Covered: | 2 |
|---|---|
| Parking: | 4 |
Rooms Dimension
Listing Agent:
Michael R. Laprairie
Brokerage:
Jayman Realty Inc.
Disclaimer:
Display of MLS data is deemed reliable but is not guaranteed accurate by CREA.
The trademarks REALTOR, REALTORS and the REALTOR logo are controlled by The Canadian Real Estate Association (CREA) and identify real estate professionals who are members of CREA. The trademarks MLS, Multiple Listing Service and the associated logos are owned by The Canadian Real Estate Association (CREA) and identify the quality of services provided by real estate professionals who are members of CREA. Used under license.
Listing data last updated date: 2024-10-08 03:21:10
Not intended to solicit properties currently listed for sale.The trademarks REALTOR®, REALTORS® and the REALTOR® logo are controlled by The Canadian Real Estate Association (CREA®) and identify real estate professionals who are members of CREA®. The trademarks MLS®, Multiple Listing Service and the associated logos are owned by CREA® and identify the quality of services provided by real estate professionals who are members of CREA®. REALTOR® contact information provided to facilitate inquiries from consumers interested in Real Estate services. Please do not contact the website owner with unsolicited commercial offers.
The trademarks REALTOR, REALTORS and the REALTOR logo are controlled by The Canadian Real Estate Association (CREA) and identify real estate professionals who are members of CREA. The trademarks MLS, Multiple Listing Service and the associated logos are owned by The Canadian Real Estate Association (CREA) and identify the quality of services provided by real estate professionals who are members of CREA. Used under license.
Listing data last updated date: 2024-10-08 03:21:10
Not intended to solicit properties currently listed for sale.The trademarks REALTOR®, REALTORS® and the REALTOR® logo are controlled by The Canadian Real Estate Association (CREA®) and identify real estate professionals who are members of CREA®. The trademarks MLS®, Multiple Listing Service and the associated logos are owned by CREA® and identify the quality of services provided by real estate professionals who are members of CREA®. REALTOR® contact information provided to facilitate inquiries from consumers interested in Real Estate services. Please do not contact the website owner with unsolicited commercial offers.








































